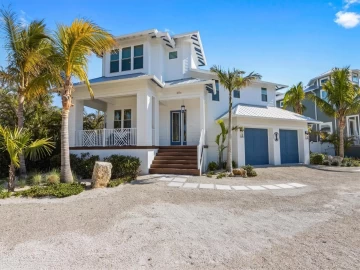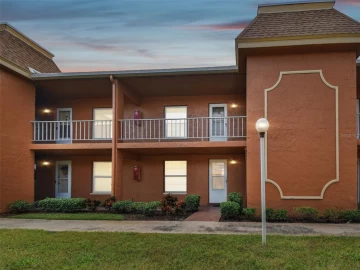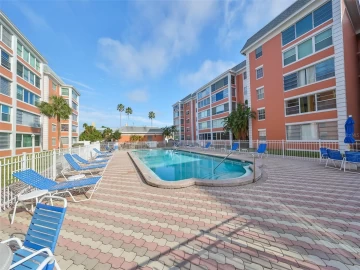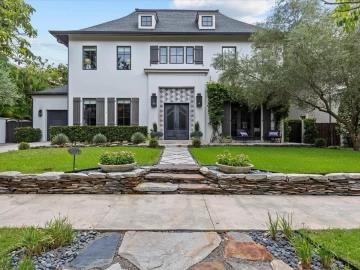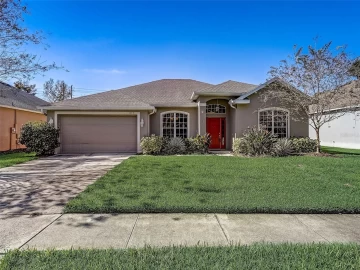Descripción
Welcome to 1606 Wildcat Ct. in Tuscawilla! This spacious family pool home located on a dead-end cul-de-sac offers abundant privacy on nearly 1.7 acres that abuts Bear Creek Greenbelt. Entryway offers 2 story ceilings with natural light into a large living room and an adjacent formal dining room. Venture to the elegant family room which is coupled with a chef's delight luxurious kitchen. The newer updated designer kitchen features shaker style cabinetry topped with stone countertops and a center island. The Family room focuses around a cozy fireplace with custom wall shelves. All French doors lead to the lanai topped with a tongue and groove wooden ceiling and overlooks the screened enclosed pool. Side yard features a turfed firepit area which overlooks the expansive "green area" - hear wildlife hooting, see deer roaming and watch foxes play . Carve your nature trail in your backyard to create your own private park. All bedrooms located upstairs with an additional living/loft area. All bedrooms feature custom built closets. Primary Bedroom offers large walk-in closet and a spa inspired bathroom. Optional HOA however, Tuscawilla Country Club offers social and golf memberships. Tuscawilla subdivision has numerous parks and trails to discover. Home is located in "above average" A & B rated Seminole county school zone. Many home features include wooden plantation shutters, home security system, brand new roof (2025), oversized garage, energy efficient double-paned tilt out windows, 2 HVAC systems and an additional parking pad. Easy access to expressway 417/419, UCF, Sanford's waterfront and just a 40 minute drive to the beach! Call today for your showing.
Payments: / Price per sqft: $284
Comodidades
- Built-In Oven
- Cooktop
- Dishwasher
- Disposal
- Dryer
- Electric Water Heater
- Microwave
- Range Hood
- Refrigerator
- Washer
Interior Features
- Ceiling Fan(s)
- Crown Molding
- Eating Space In Kitchen
- High Ceilings
- Kitchen/Family Room Combo
- Living Room/Dining Room Combo
- PrimaryBedroom Upstairs
- Solid Surface Counters
- Solid Wood Cabinets
- Stone Counters
- Vaulted Ceiling(s)
- Walk-In Closet(s)
Ubicación
Dirección: 1606 Wildcat, WINTER SPRINGS, FL 32708
Calculadora de Pagos
- Interés Principal
- Impuesto a la Propiedad
- Tarifa de la HOA
$ 4,557 / $0
Divulgación. Esta herramienta es para propósitos generales de estimación. Brindar una estimación general de los posibles pagos de la hipoteca y/o los montos de los costos de cierre y se proporciona solo con fines informativos preliminares. La herramienta, su contenido y su salida no pretenden ser un consejo financiero o profesional ni una aplicación, oferta, solicitud o publicidad de ningún préstamo o características de préstamo, y no deben ser su principal fuente de información sobre las posibilidades de hipoteca para usted. Su propio pago de hipoteca y los montos de los costos de cierre probablemente difieran según sus propias circunstancias.





































