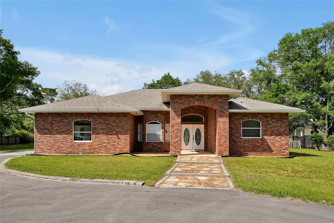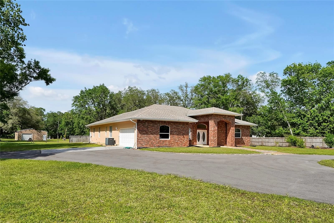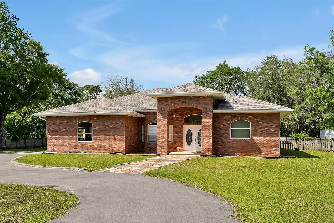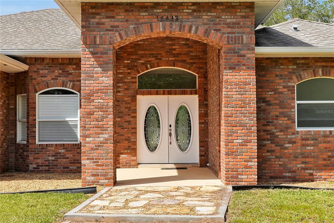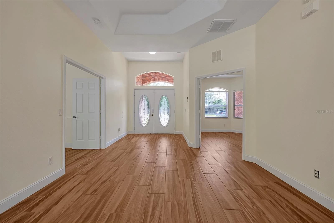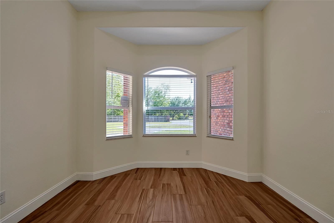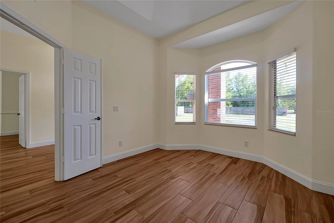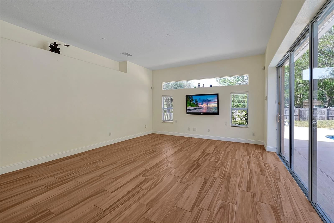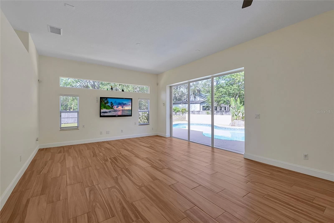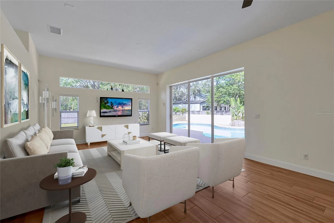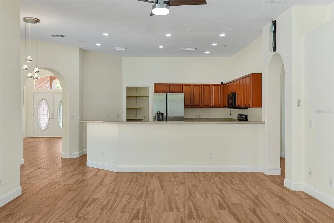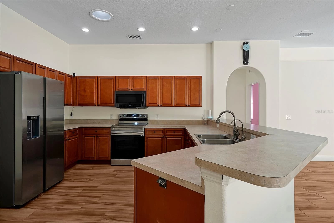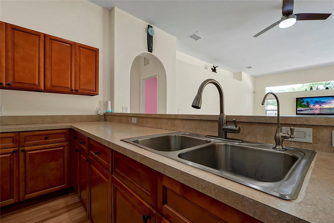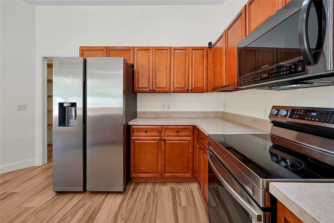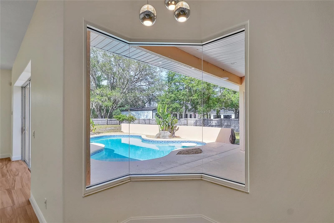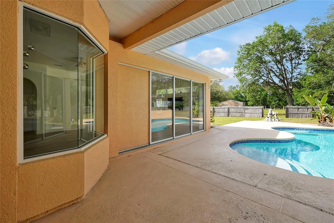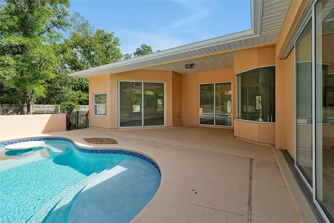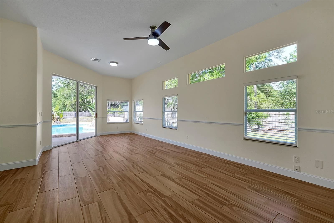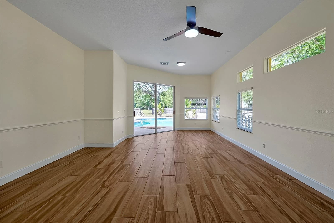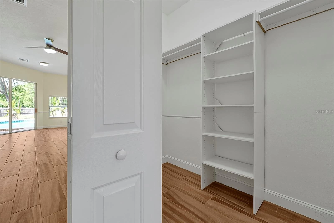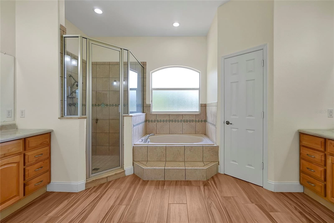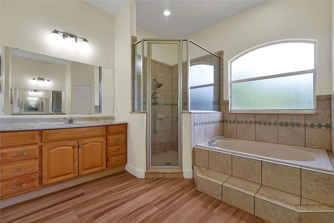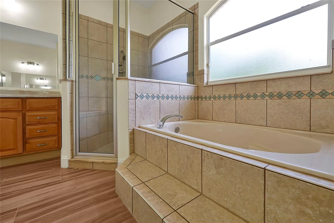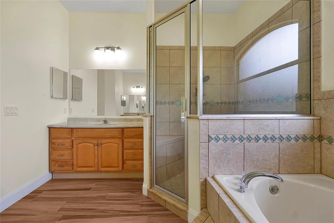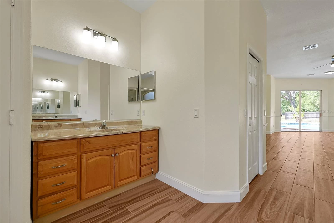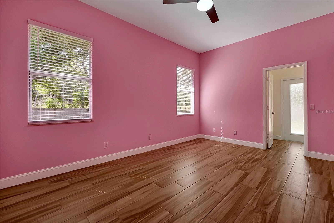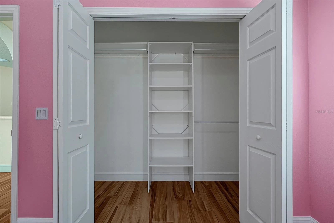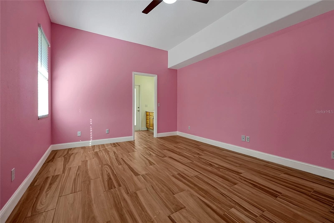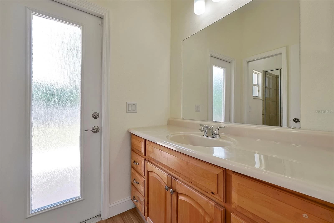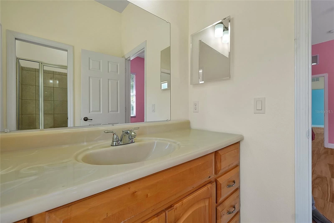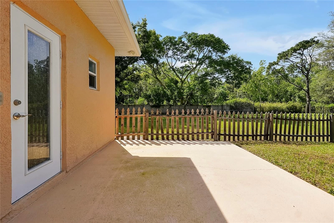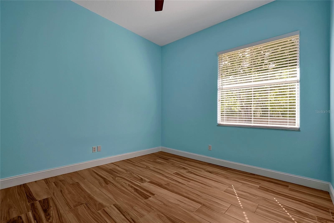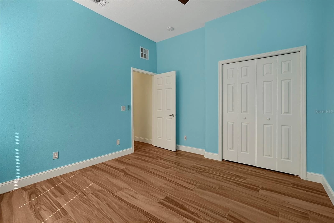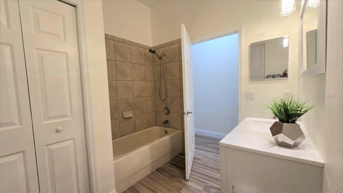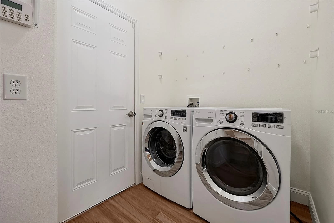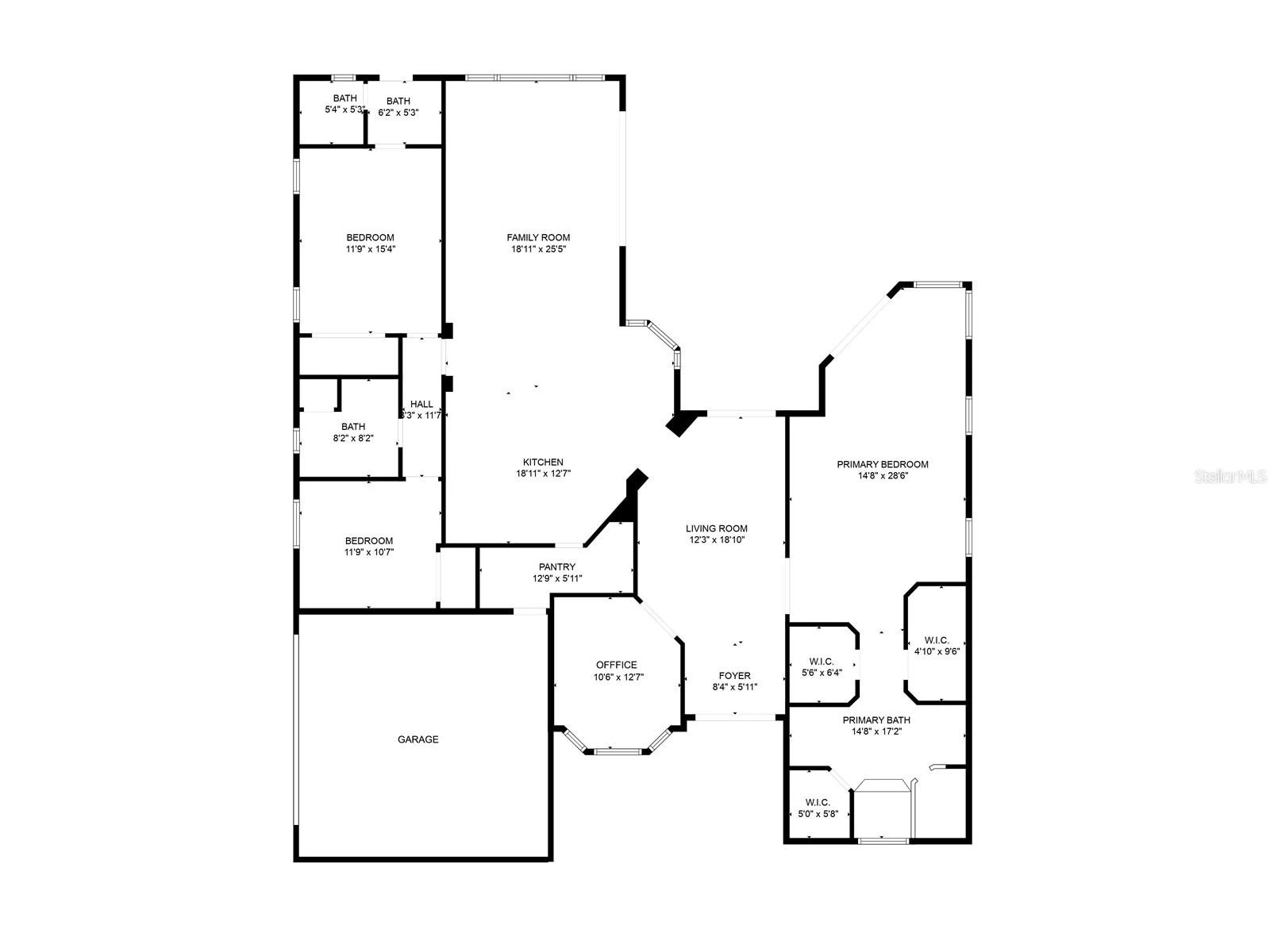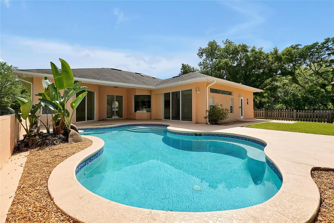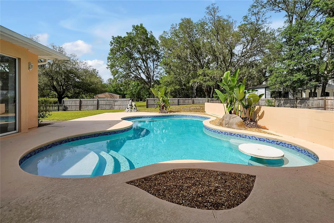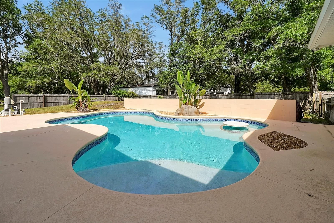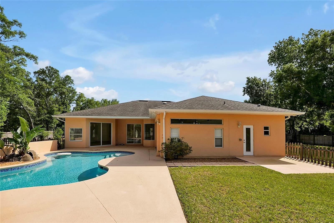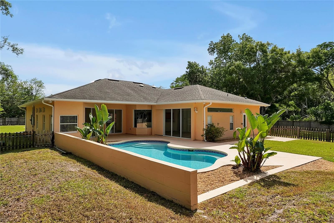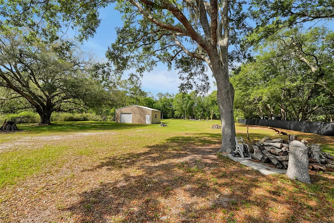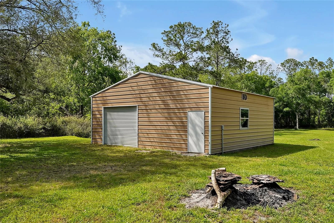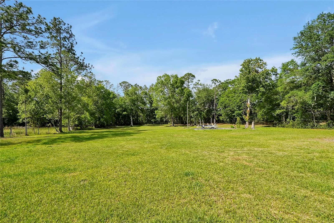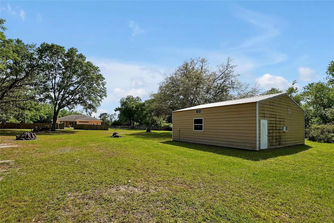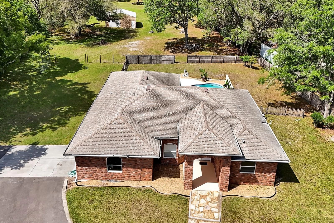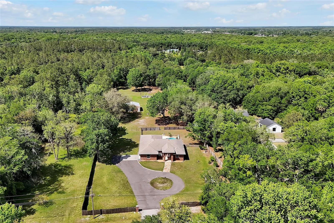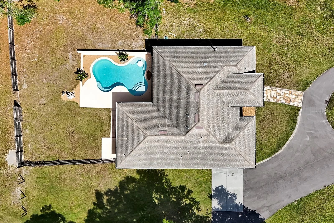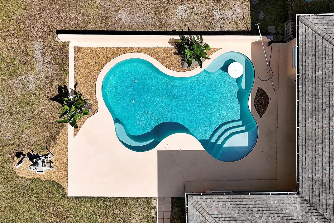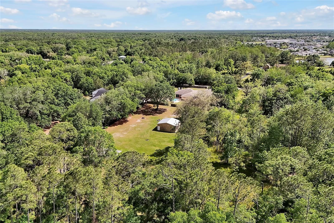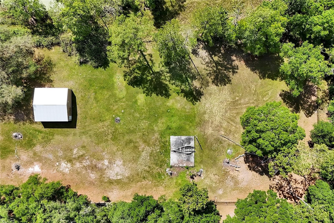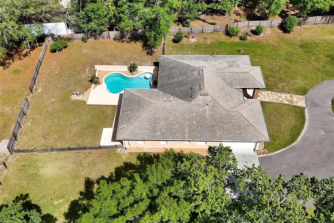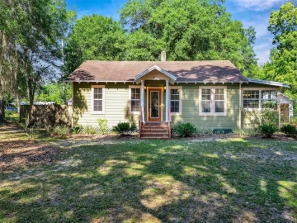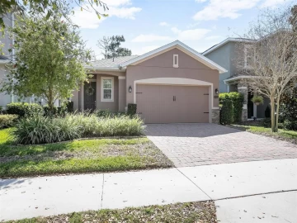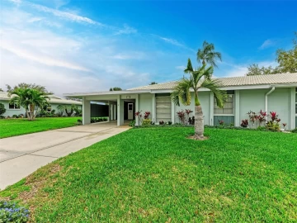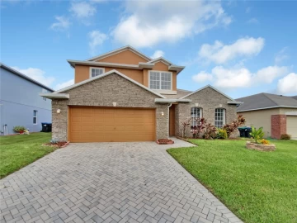Descripción
One or more photo(s) has been virtually staged. Welcome home to your private retreat. Located on a 2.48 acres lot in a secluded community near Avalon area, this well-kept home offers the perfect blend of comfort, style, and serenity. With warmth and privacy in mind, this 2,436 square feet home of concrete brick front exterior and wood-tile flooring is designed with the private office/study room at entrance and large living room. Split-bedroom plan offers 2 spacious bedrooms and 2 full bathrooms with convenient access to the stylish pool and spacious backyard. The owner’s suite is on the other side of the home overlooking the pool with his and hers walk- in closets, en-suite bathroom with split vanities, separate shower area, jet massaging tub, and linen closet. The expansive family room offers abundant natural light through surrounding windows and multi-slide glass doors to create a bright and open atmosphere. The kitchen offers stainless steel appliances, brand new refrigerator, large pantry, lots of cabinet storage and counter space. New water heater, new well system which comes with water softener, septic tank fully serviced recently and certified. There’s a 30 x 30 workshop located further back with an electric roll-up door. As you drive into the new asphalt circular driveway, you’ll immediately feel the privacy of the property. Beside parking your vehicle in the 2-space garage, the driveway is extended to the side of the home so you can park more vehicles or boats under greenery shades . Living in the relaxing country-style but minutes away from major roads, 417 & 528, nearby schools and a vast range of shopping, dining, and entertainment options in the Waterford Lakes Town Center. This is it, it’s the property you’ve been searching for. Call for a showing, this home awaits you. One or more photo(s) has been virtually staged.
Payments: / Price per sqft: $312
Comodidades
- Dishwasher
- Dryer
- Electric Water Heater
- Microwave
- Range
- Refrigerator
- Washer
Interior Features
- Ceiling Fan(s)
- High Ceilings
- Kitchen/Family Room Combo
- Primary Bedroom Main Floor
- Split Bedroom
- Walk-In Closet(s)
Ubicación
Dirección: 16433 Bearle, ORLANDO, FL 32828
Calculadora de Pagos
- Interés Principal
- Impuesto a la Propiedad
- Tarifa de la HOA
$ 3,645 / $0
Divulgación. Esta herramienta es para propósitos generales de estimación. Brindar una estimación general de los posibles pagos de la hipoteca y/o los montos de los costos de cierre y se proporciona solo con fines informativos preliminares. La herramienta, su contenido y su salida no pretenden ser un consejo financiero o profesional ni una aplicación, oferta, solicitud o publicidad de ningún préstamo o características de préstamo, y no deben ser su principal fuente de información sobre las posibilidades de hipoteca para usted. Su propio pago de hipoteca y los montos de los costos de cierre probablemente difieran según sus propias circunstancias.
Propiedades cercanas
Inmobiliaria en todo el estado de la Florida, Estados Unidos
Compra o Vende tu casa con nosotros en completa confianza 10 años en el mercado.
Contacto© Copyright 2023 VJMas.com. All Rights Reserved
Made with by Richard-Dev