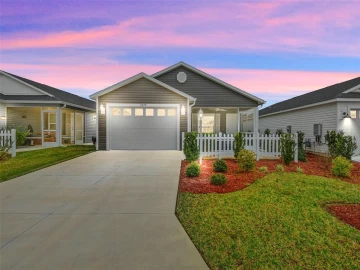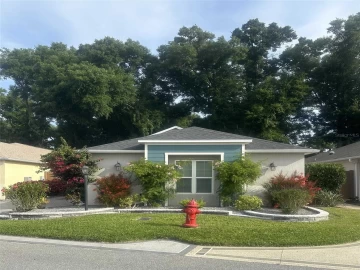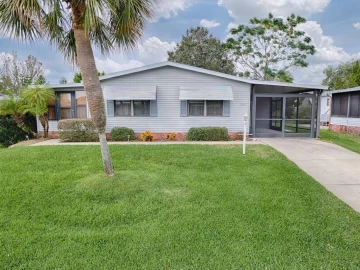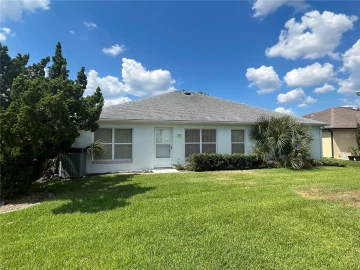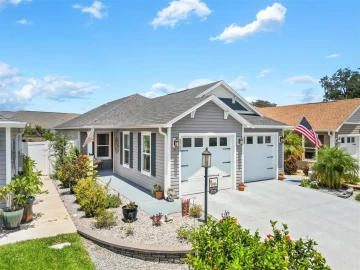Descripción
Owners open to all reasonable offers.This Hawtorne model is a show stopper and has been meticulously maintaned and loved. BOND PAID, ROOF 2020, HVAC August 2024. Only a 5 minute drive to the VA! Plantation Shutters in living room and bedrooms. NO POPCORN CEILINGS OR CARPET! The beautiful entrance door with leaded glass was custom made. Inviting foyer is spacious and has a coat closet. The living room is open with lots of natural light. The kitchen has many cabinets and counter space. The island offers more prep space or room to to pull up a bar stool. Eat in space and chair rails make this area feel cozy. Cabinets over the coffee area were custom made with leaded glass and lighting. Upgraded Stainless Steel appliances and backsplash. The light fixtures and blinds have also been upgraded in the kitchen. The Bonus room is under air and can be used for office space or TV room. Beautiful primary bedroom with French doors and an en suite bathroom. Dual sinks, large walk in shower and walk in large closet for lots of storage are features of the en suite bath. Two good size guest bedrooms. One features a solid oak queen size wall bed with attached book case and matching oak desk. This room can double as office space. Guest bathroom has been upgraded in the last six months. Linen closet located in hallway outside the bathroom. Large shower with solid surface non slip floor and glass door. Inside laundry room has a gas dryer and cabinets for storage. Beautiful curb appeal as you pull up to this home with a textured and painted driveway and side walk. Mature landscaping and outside lighting make this home breath taking. Walking distance or golfcart ride to Publix, Walgreens, several restaurants, the VA, hair and nail salon, Lake Medical Imaging, dentist, sports pool and the Recreation Center. Enjoy dinner at the Nancy Lopez Country Club also a golfcart ride away! Very close to Walmart, BJs, Sams, many churches and all The Villages has to offer!
Payments: / Price per sqft: $201
Comodidades
- Dishwasher
- Disposal
- Dryer
- Electric Water Heater
- Microwave
- Range
- Refrigerator
- Washer
Interior Features
- Ceiling Fan(s)
- Chair Rail
- Eating Space In Kitchen
- High Ceilings
- L Dining
- Thermostat
- Walk-In Closet(s)
- Window Treatments
Ubicación
Dirección: 16843 SE 86th Deptford, THE VILLAGES, FL 32162
Calculadora de Pagos
- Interés Principal
- Impuesto a la Propiedad
- Tarifa de la HOA
$ 1,823 / $0
Divulgación. Esta herramienta es para propósitos generales de estimación. Brindar una estimación general de los posibles pagos de la hipoteca y/o los montos de los costos de cierre y se proporciona solo con fines informativos preliminares. La herramienta, su contenido y su salida no pretenden ser un consejo financiero o profesional ni una aplicación, oferta, solicitud o publicidad de ningún préstamo o características de préstamo, y no deben ser su principal fuente de información sobre las posibilidades de hipoteca para usted. Su propio pago de hipoteca y los montos de los costos de cierre probablemente difieran según sus propias circunstancias.
Propiedades cercanas
Inmobiliaria en todo el estado de la Florida, Estados Unidos
Compra o Vende tu casa con nosotros en completa confianza 10 años en el mercado.
Contacto© Copyright 2023 VJMas.com. All Rights Reserved
Made with by Richard-Dev
































