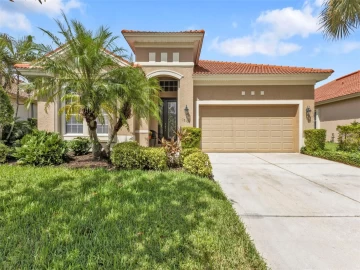Descripción
Beautiful AISLE floor plan by DR Horton features ALL BLOCK CONSTRUCTION ON FIRST AND SECOND FLOORS! The two-story plan feels open and spacious as soon as you walk in. The large open concept downstairs includes a kitchen that overlooks separate living room and dining room, a powder bathroom, and an outdoor patio. The kitchen features a large granite center island perfect for bar-style eating or entertaining, a pantry, and plenty of cabinets and counter space. The well-appointed kitchen comes with all stainless stell appliances including refrigerator, built-in dishwasher, electric range, and microwave - all less than 2 years old. The two-car garage conveniently leads into the kitchen with closets on both sides of the hallway for plenty of storage. Upstairs, the large owner’s suite can easily fit a king size bed and includes an en-suite bathroom with double vanity, large walk-in closet, and separate linen closet. Three other bedrooms share a second bathroom with double vanity, and one bedroom includes a walk-in closet. Just at the top of the stairs is a small loft area - perfect for homework or crafts. The laundry room is located upstairs for convenient access. Relax in the privacy of the large FENCED BACKYARD and enjoy the Florida sunshine! Southshore Bay is a premier Lagoon community featuring a 5-acre crystal clear lagoon with swim-up bar and beaches. Community amenities include UltraFi (the fastest Internet and wifi in the country!) Trash Collection, Internet, Cable TV, dog park, 24-hour Security Guard at the main entrance, Fitness Center, miles of walking paths, resort style swimming pool, Lagoon Bar and famous Crystal Lagoon! Southsore Bay is conveniently located minutes from I75 and US301 for an easy commute to work, the airport or the Gulf beaches.
Payments: HOA: $75/mo / Price per sqft: $190
Comodidades
- Dishwasher
- Disposal
- Electric Water Heater
- Exhaust Fan
- Microwave
- Range
- Refrigerator
- Water Softener
Interior Features
- Ceiling Fans(s)
- Eating Space In Kitchen
- Kitchen/Family Room Combo
- PrimaryBedroom Upstairs
- Stone Counters
- Walk-In Closet(s)
Ubicación
Dirección: 16849 TRITE BEND, WIMAUMA, FL 33598
Calculadora de Pagos
- Interés Principal
- Impuesto a la Propiedad
- Tarifa de la HOA
$ 1,866 / $0
Divulgación. Esta herramienta es para propósitos generales de estimación. Brindar una estimación general de los posibles pagos de la hipoteca y/o los montos de los costos de cierre y se proporciona solo con fines informativos preliminares. La herramienta, su contenido y su salida no pretenden ser un consejo financiero o profesional ni una aplicación, oferta, solicitud o publicidad de ningún préstamo o características de préstamo, y no deben ser su principal fuente de información sobre las posibilidades de hipoteca para usted. Su propio pago de hipoteca y los montos de los costos de cierre probablemente difieran según sus propias circunstancias.
Propiedades cercanas
Inmobiliaria en todo el estado de la Florida, Estados Unidos
Compra o Vende tu casa con nosotros en completa confianza 10 años en el mercado.
Contacto© Copyright 2023 VJMas.com. All Rights Reserved
Made with by Richard-Dev






























































