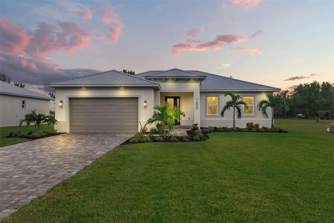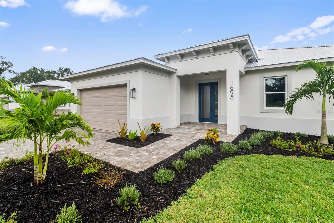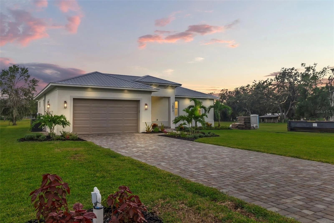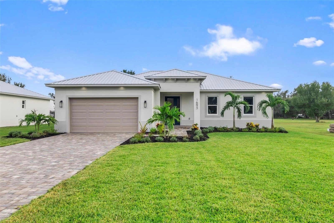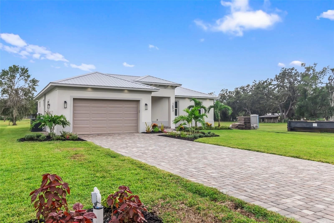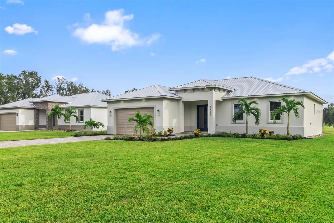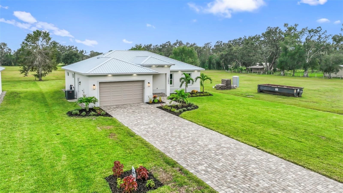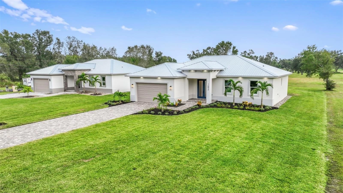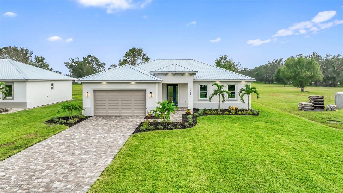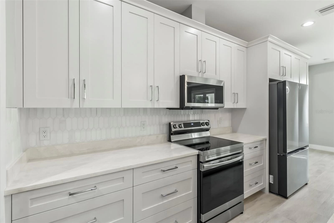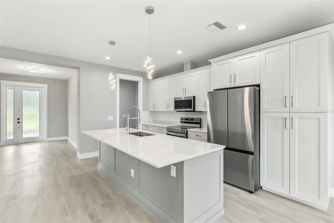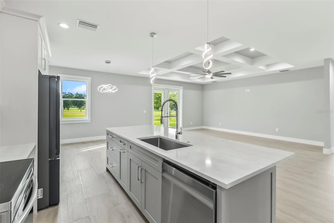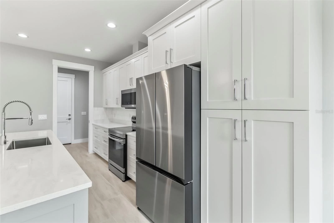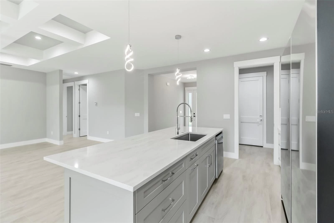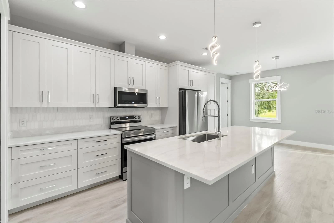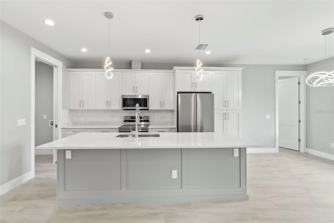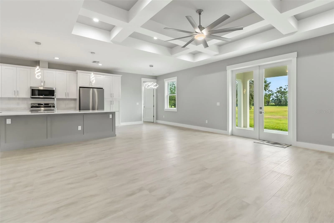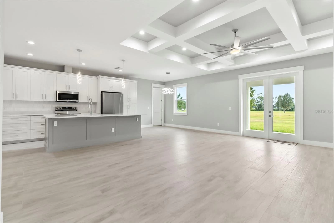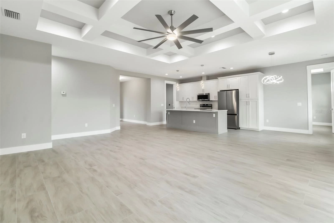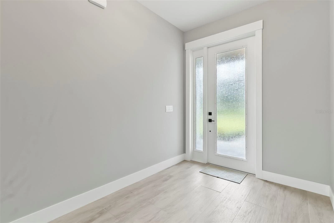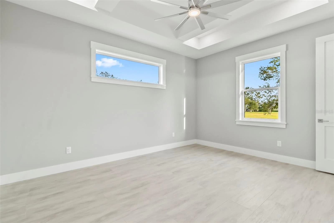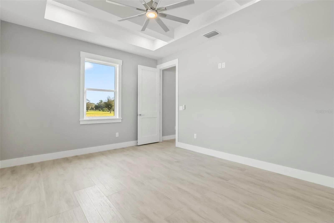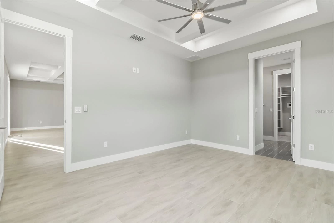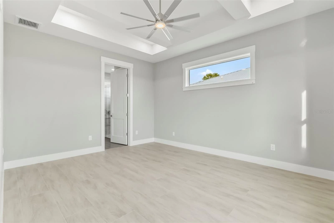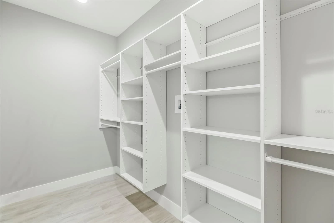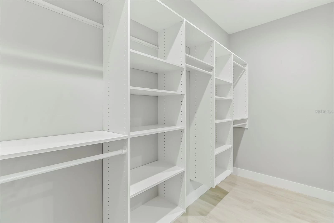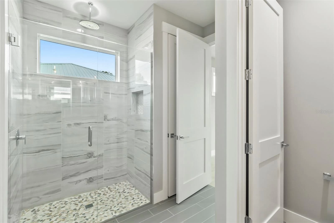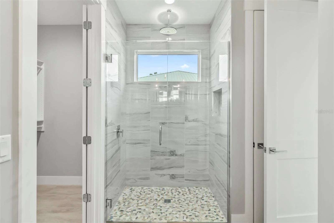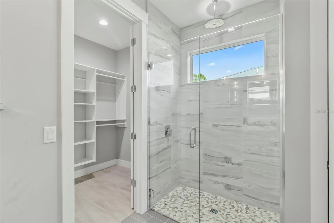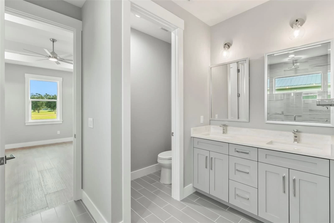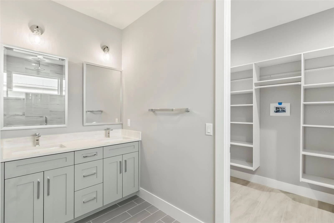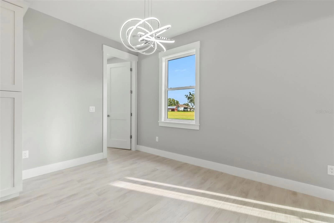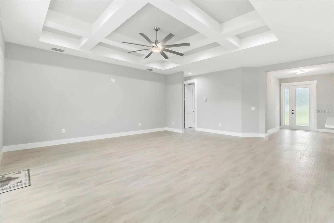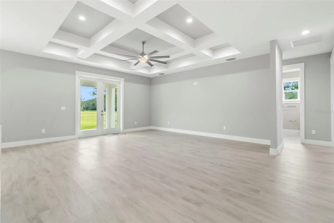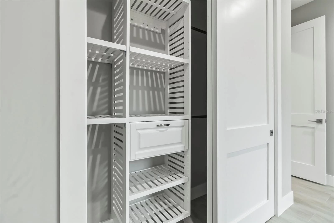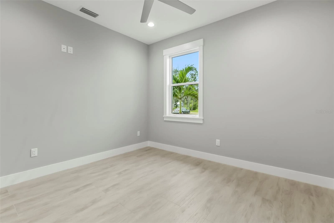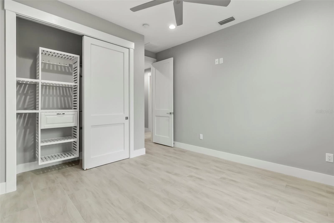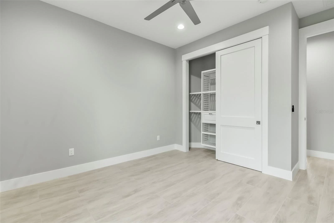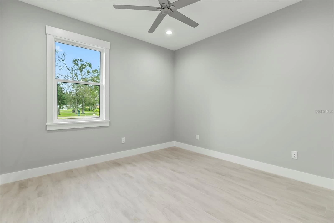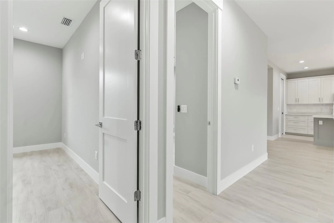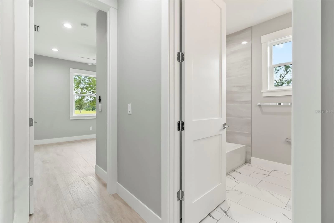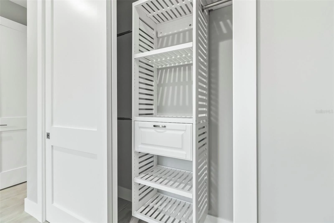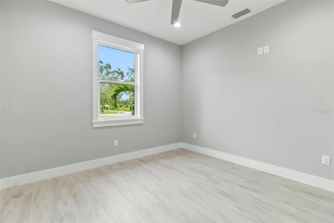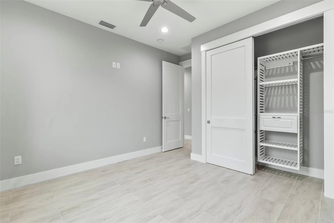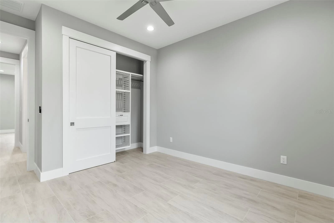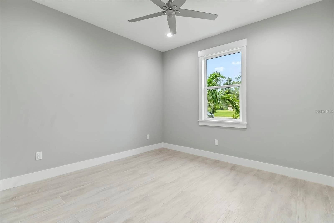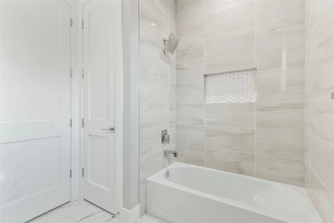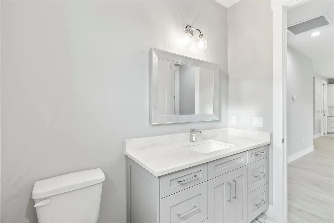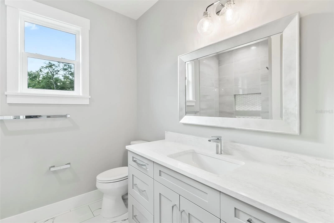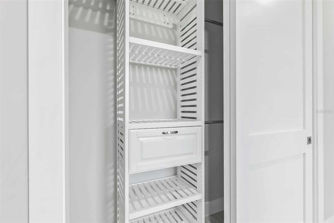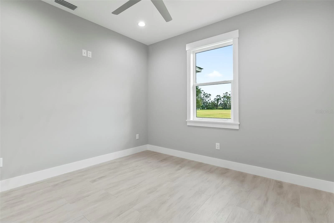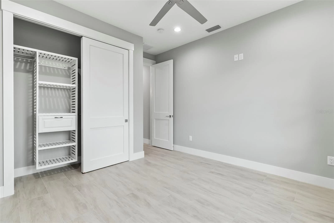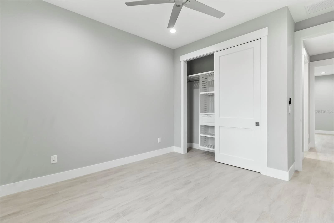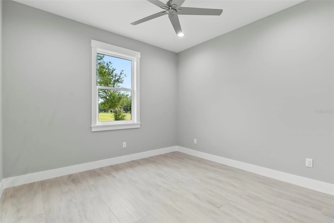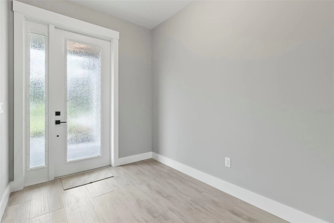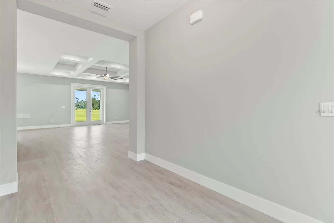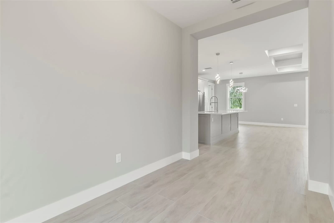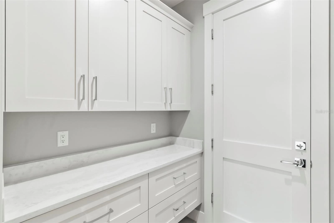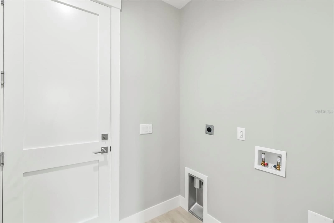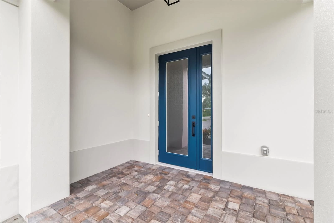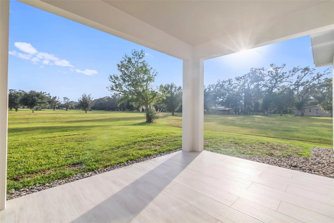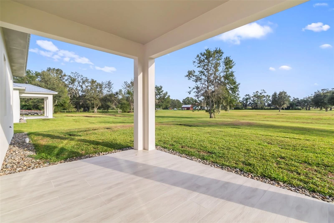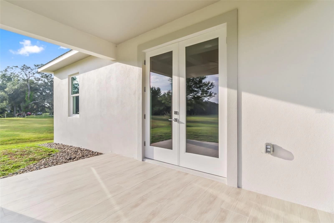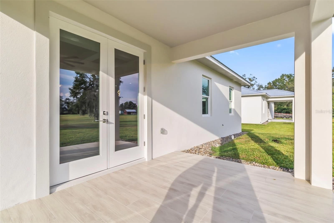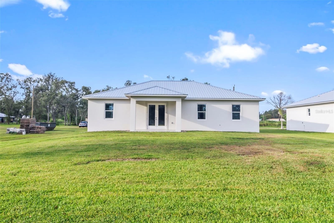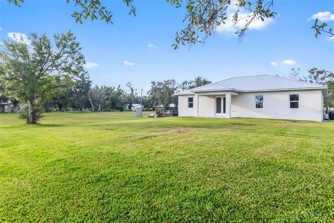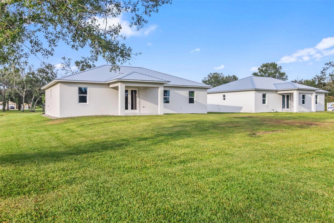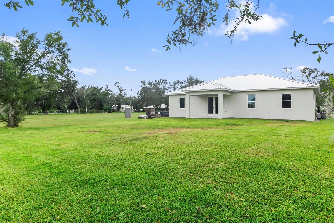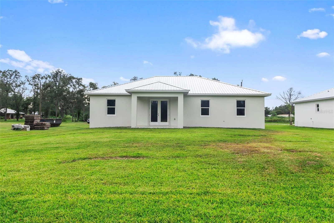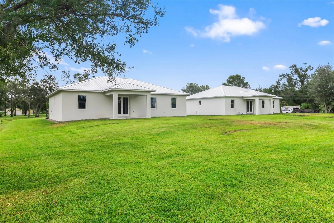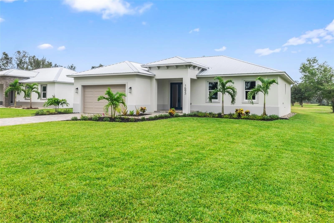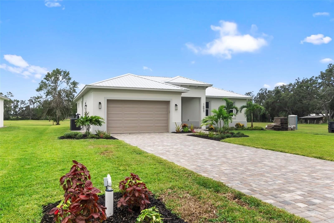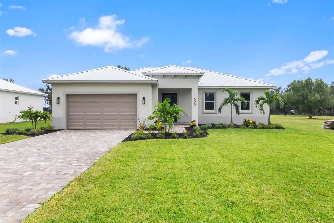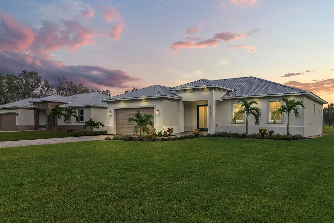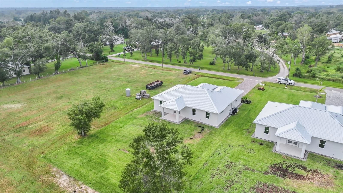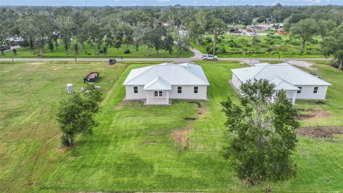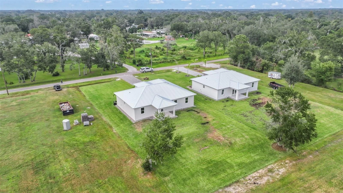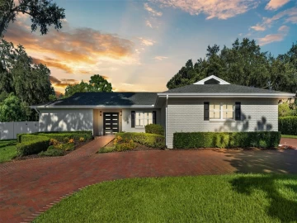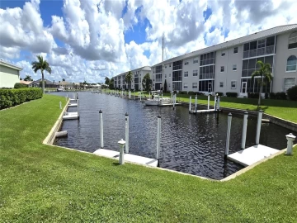Descripción
Get ready for the dream home you've been waiting for! Step inside this amazing four-bedroom, two-bath custom home and prepare to be swept away by its beauty. As you approach, you'll be greeted by a pavered driveway and walkway. The glass door will lead you into a spacious foyer that opens up to an open kitchen, living room, and dining room floor plan. Throughout the house, you'll notice the stunning coffered ceilings, high ceilings in the bedrooms, hurricane-impact windows and doors. And let's not forget about the gorgeous porcelain tile that covers the entire house! The home features a split floor plan, with three bedrooms and one bathroom on one side and the main bedroom and bathroom on the other. You'll love the custom closet systems in all the bedrooms, as well as the special details like recessed lighting, trimmed and cased windows, and foam insulation in the attic. In the kitchen, you'll find custom cabinets with an accent color island, soft-close drawers, and a pantry for storage. The beautiful quartz countertops add an elegant touch. And don't forget about the stainless steel appliances: refrigerator, range, dishwasher, and microwave. Just off the kitchen, there's an inside laundry room with matching upper and lower floating cabinets. Outside, you'll find an oversized 2-car garage with an 8ft garage door, epoxy-finished floors, and a convenient side door. The maintenance free vinyl facia, stucco soffit, recessed exterior lighting, metal roof, water system, drip irrigation for landscaping, and automatic pop-up irrigation system on a timer for the front and back yard complete the outdoor features. This home truly has it all! Can't wait for you to see it in person!
Payments: / Price per sqft: $276
Comodidades
- Dishwasher
- Microwave
- Range Hood
- Refrigerator
- Water Softener
Interior Features
- Ceiling Fan(s)
- Coffered Ceiling(s)
- Eating Space In Kitchen
- High Ceilings
- Kitchen/Family Room Combo
- Primary Bedroom Main Floor
- Open Floorplan
- Solid Surface Counters
- Split Bedroom
- Walk-In Closet(s)
Ubicación
Dirección: 1695 SW Mariposa, ARCADIA, FL 34266
Calculadora de Pagos
- Interés Principal
- Impuesto a la Propiedad
- Tarifa de la HOA
$ 2,518 / $0
Divulgación. Esta herramienta es para propósitos generales de estimación. Brindar una estimación general de los posibles pagos de la hipoteca y/o los montos de los costos de cierre y se proporciona solo con fines informativos preliminares. La herramienta, su contenido y su salida no pretenden ser un consejo financiero o profesional ni una aplicación, oferta, solicitud o publicidad de ningún préstamo o características de préstamo, y no deben ser su principal fuente de información sobre las posibilidades de hipoteca para usted. Su propio pago de hipoteca y los montos de los costos de cierre probablemente difieran según sus propias circunstancias.
Propiedades cercanas
Inmobiliaria en todo el estado de la Florida, Estados Unidos
Compra o Vende tu casa con nosotros en completa confianza 10 años en el mercado.
Contacto© Copyright 2023 VJMas.com. All Rights Reserved
Made with by Richard-Dev