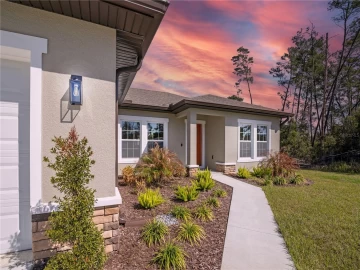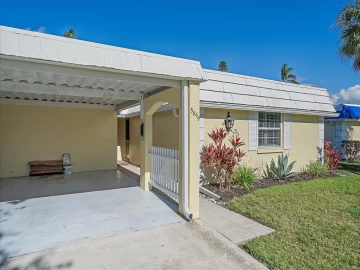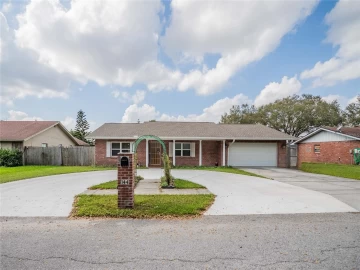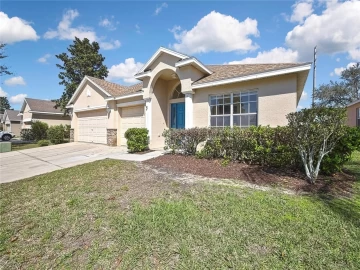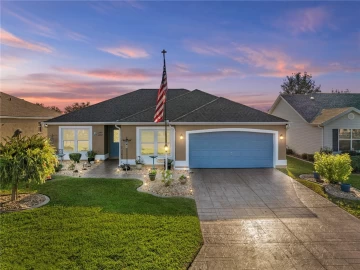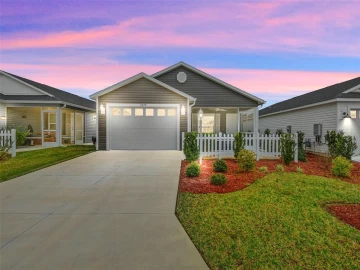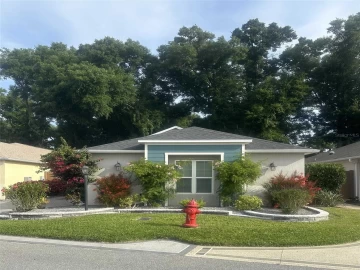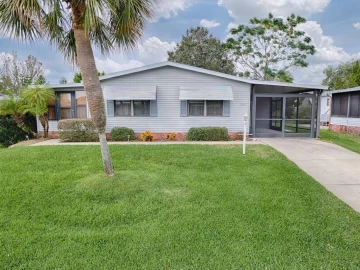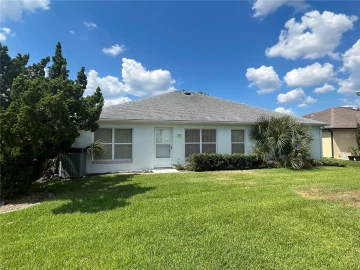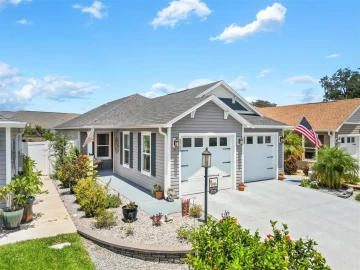Descripción
PRICE ADJUSTMENT! NO BOND!! A driveway of BRICK PAVERS, impeccable landscaping featuring STACKED ROCKS & grass, along with a 2-car garage & a GOLF CART garage, create curb appeal like no other as you approach this 3/2 STRETCHED MAGNOLIA home in the Village of Woodbury. This home sits on the SIGNATURE HOLE, Ashley Meadows #4, on the Nancy Lopez Championship Golf Course. Walk up to the front door on a walkway of pavers & onto the charming front porch. Through the DECORATIVE LEADED GLASS front door you will enter the tiled foyer & immediately be drawn into the kitchen with its large wrap-around breakfast bar & seating for 4. You can use this bar for a quick meal or to enhance conversation with your guests. The kitchen has TONS of cabinets, CORIAN countertops, STAINLESS STEEL appliances, UNDER & OVER cabinet lighting, a TILE floor & BLINDS. The GAS stove can also be changed to electric if you so desire. There is also an eat-in area with plenty of NATURAL LIGHT. Your formal dining room with seating for 6-8 & the spacious living room are framed by beautiful HARDWOOD FLOORS. A grand ARCHWAY off the living room takes you into the 31x9 ENCLOSED LANAI under heat & air, which now becomes part of your living area. The view from the lanai is breathtaking as you enjoy watching play on the 4th hole. A door off the lanai will take you into the back yard large enough for a POOL! For your convenience, there is an INSIDE LAUNDRY room with upper CABINETS, a laundry tub & a full length counter. The grand size master bedroom features an en-suite with a WALK-IN shower, DOUBLE SINKS, beautiful ONYX countertops, SOLAR lights, large linen closet & a make-up area. Bedrooms 2 & 3 are large enough for your guests to enjoy their overnight stay, with bedroom 3 having a queen size MURPHY bed & a built-in desk. Some of the upgrades include a PURIFIED REVERSE OSMOSIS water filter system, WATER softener, 3-zone heating system, KNOCKDOWN CEILINGS, front door RING camera & motion light. A NEW ROOF in 2019, HVAC is 2011 & Hot Water Heater is 2013. The 622 Square Foot OVERSIZED garage has garage floor tiles & is equipped with a workbench, CABINETS & ATTIC STAIRS. Close to Mulberry Rec Center, First Responders Rec Center, VA Hospital, Shopping, Restaurants, 2 pools & 12 PICKLEBALL courts.
Payments: / Price per sqft: $251
Comodidades
- Dishwasher
- Disposal
- Dryer
- Gas Water Heater
- Kitchen Reverse Osmosis System
- Microwave
- Range
- Refrigerator
- Washer
- Water Softener
Interior Features
- Ceiling Fans(s)
- Eating Space In Kitchen
- High Ceiling(s)
- Living Room/Dining Room Combo
- Open Floorplan
- Solid Surface Counters
- Split Bedroom
- Thermostat
- Vaulted Ceiling(s)
- Walk-In Closet(s)
Ubicación
Dirección: 16950 SE 90th Brewton, THE VILLAGES, FL 32162
Calculadora de Pagos
- Interés Principal
- Impuesto a la Propiedad
- Tarifa de la HOA
$ 2,830 / $0
Divulgación. Esta herramienta es para propósitos generales de estimación. Brindar una estimación general de los posibles pagos de la hipoteca y/o los montos de los costos de cierre y se proporciona solo con fines informativos preliminares. La herramienta, su contenido y su salida no pretenden ser un consejo financiero o profesional ni una aplicación, oferta, solicitud o publicidad de ningún préstamo o características de préstamo, y no deben ser su principal fuente de información sobre las posibilidades de hipoteca para usted. Su propio pago de hipoteca y los montos de los costos de cierre probablemente difieran según sus propias circunstancias.
Propiedades cercanas
Inmobiliaria en todo el estado de la Florida, Estados Unidos
Compra o Vende tu casa con nosotros en completa confianza 10 años en el mercado.
Contacto© Copyright 2023 VJMas.com. All Rights Reserved
Made with by Richard-Dev















































