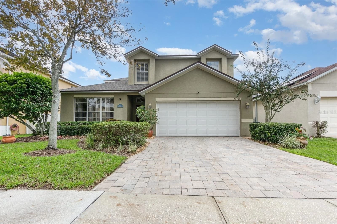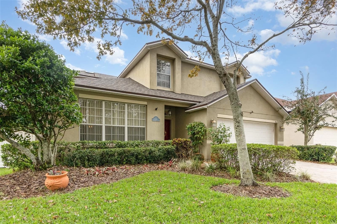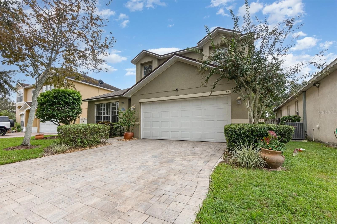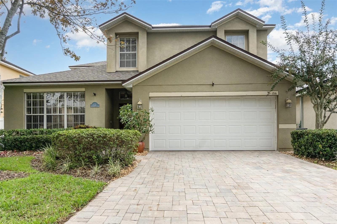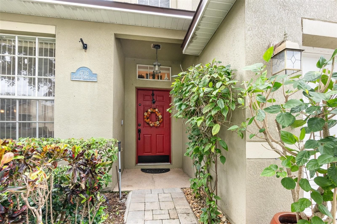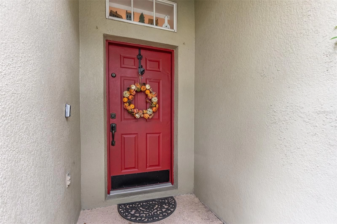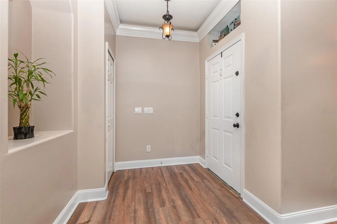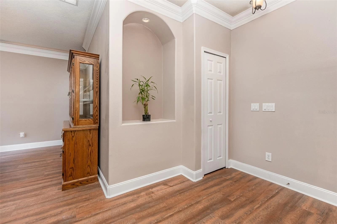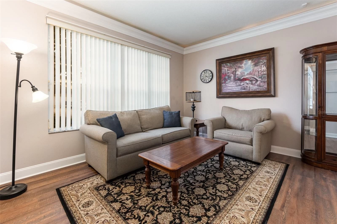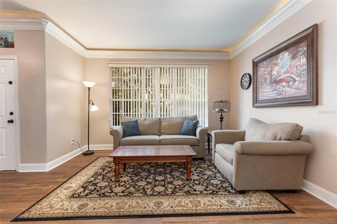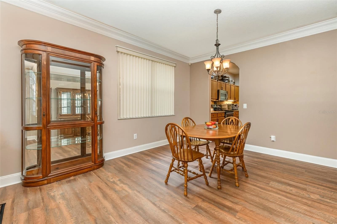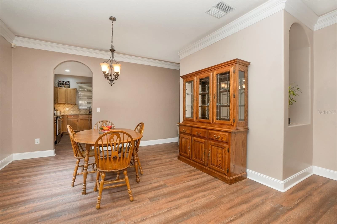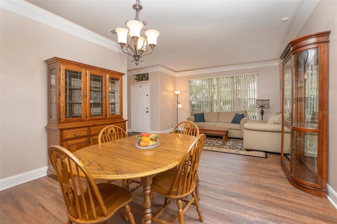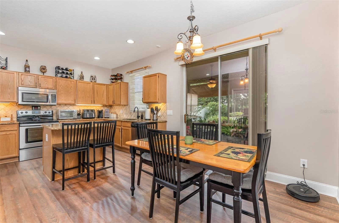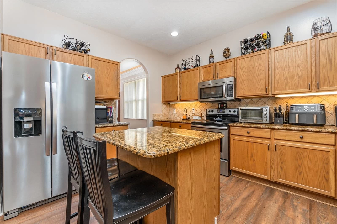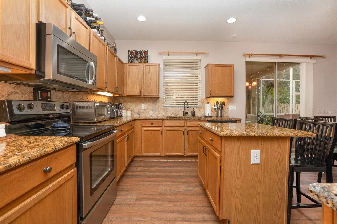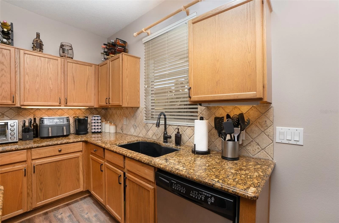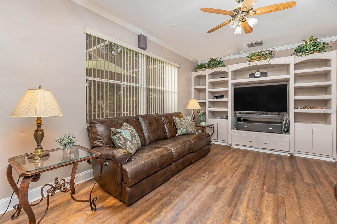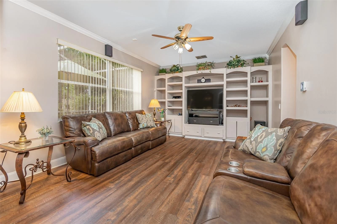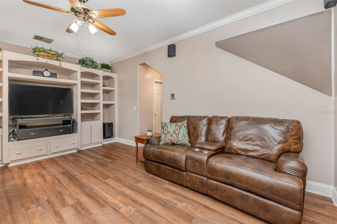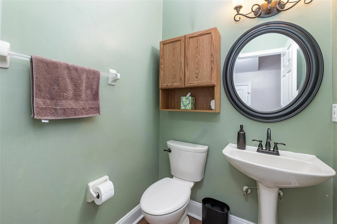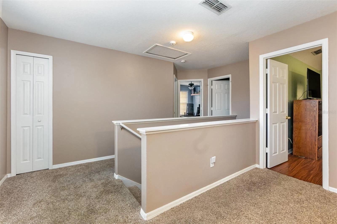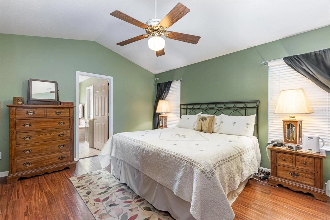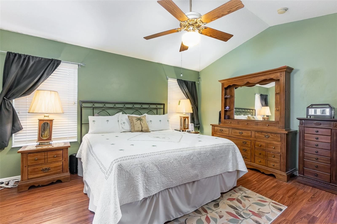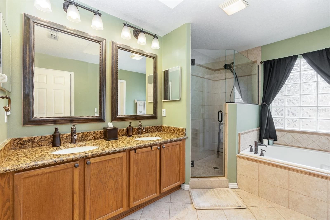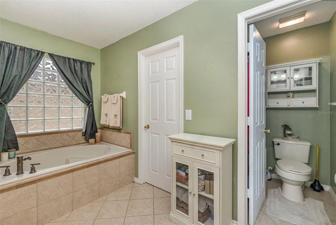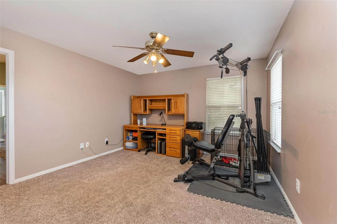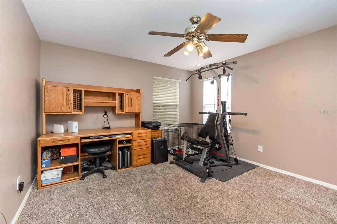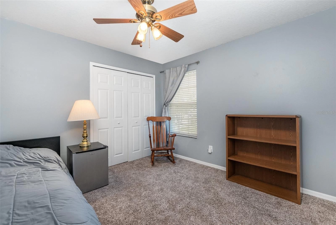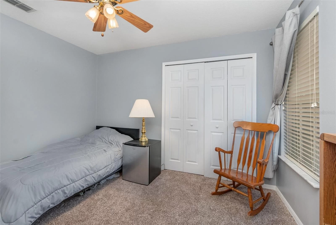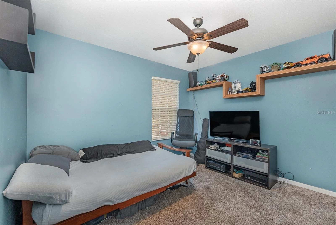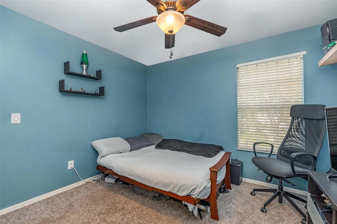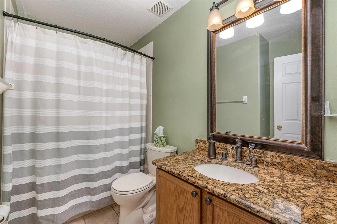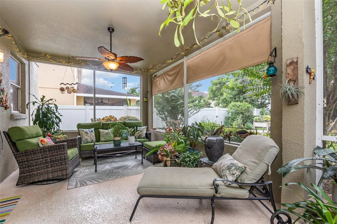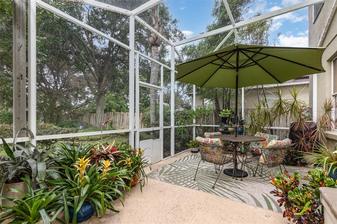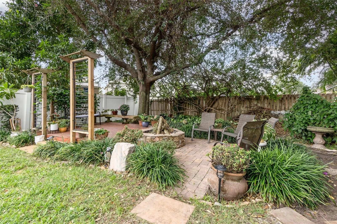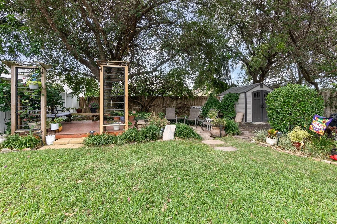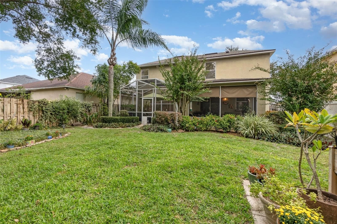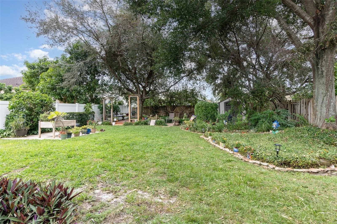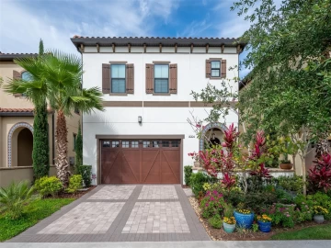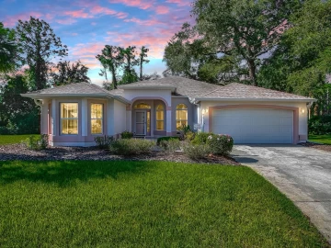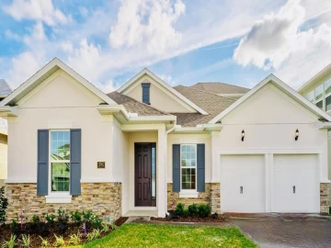Descripción
Step into this beautifully updated gem, where modern luxury meets classic charm. Built in 1999 and thoughtfully renovated, this stunning home offers three spacious bedrooms, two and a half bathrooms, and a versatile loft area, ensuring plenty of room for your family and lifestyle needs. The main floor welcomes you with sleek, modern finishes and an updated kitchen featuring gorgeous granite countertops—a true showstopper! Upstairs, you’ll find all three bedrooms for added privacy. The master suite is your personal sanctuary, offering an elegant en-suite bathroom and ample closet space. The additional bedrooms are perfect for family, guests, or a home office. Your outdoor retreat awaits in the beautifully landscaped backyard, designed for relaxation and entertainment. Enjoy cozy evenings by the built-in fire pit, or unwind in the covered and screened lanai—ideal for gatherings or quiet moments. The paver patio and deck create the perfect setting for outdoor living at its best. This home has been meticulously maintained and includes several significant upgrades. The roof was replaced in 2022, the AC unit was updated in 2018 and is still under warranty with biannual maintenance, the garage door was replaced in 2021, and luxury vinyl flooring was installed in May 2024. Additionally, a new side-by-side refrigerator was added in August 2024, and the paver driveway is scheduled for completion in May 2024. Located in the sought-after Falcon Trace Community, residents enjoy incredible amenities including a resort-style pool with a water slide, tennis and basketball courts, a playground, and a scenic lake-viewing deck. The home’s prime location offers unparalleled convenience, with easy access to major roadways such as the 417 Central FL Greenway, Florida Turnpike, Osceola Parkway, and John Young Parkway. World-class attractions like Disney, Universal Studios, SeaWorld, and Lake Nona Medical City are just minutes away. Endeavor Elementary is right across the street, and shopping, dining, and entertainment options abound at nearby Hunter’s Creek, The Loop, Publix, Super Target, CVS, and more.
Payments: HOA: $39.67/mo / Price per sqft: $224
Comodidades
- Convection Oven
- Cooktop
- Dishwasher
- Dryer
- Freezer
- Microwave
- Refrigerator
- Washer
Interior Features
- Built-in Features
- Crown Molding
- Pest Guard System
- PrimaryBedroom Upstairs
- Walk-In Closet(s)
Ubicación
Dirección: 1716 Harris Hawk, ORLANDO, FL 32837
Calculadora de Pagos
- Interés Principal
- Impuesto a la Propiedad
- Tarifa de la HOA
$ 2,289 / $0
Divulgación. Esta herramienta es para propósitos generales de estimación. Brindar una estimación general de los posibles pagos de la hipoteca y/o los montos de los costos de cierre y se proporciona solo con fines informativos preliminares. La herramienta, su contenido y su salida no pretenden ser un consejo financiero o profesional ni una aplicación, oferta, solicitud o publicidad de ningún préstamo o características de préstamo, y no deben ser su principal fuente de información sobre las posibilidades de hipoteca para usted. Su propio pago de hipoteca y los montos de los costos de cierre probablemente difieran según sus propias circunstancias.
Propiedades cercanas
Inmobiliaria en todo el estado de la Florida, Estados Unidos
Compra o Vende tu casa con nosotros en completa confianza 10 años en el mercado.
Contacto© Copyright 2023 VJMas.com. All Rights Reserved
Made with by Richard-Dev