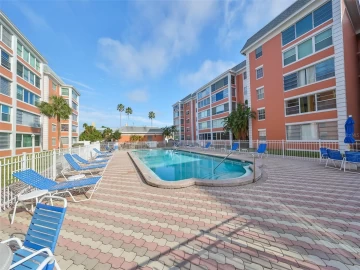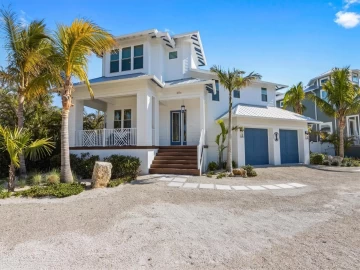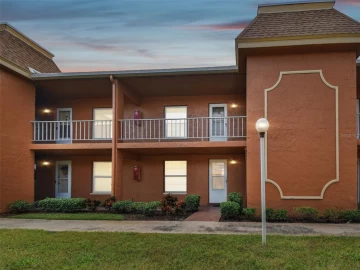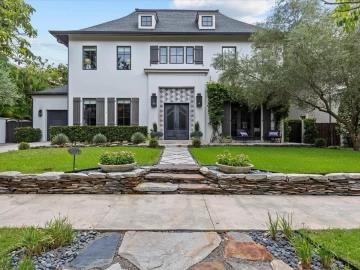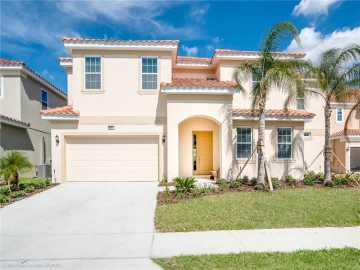Descripción
LOCATION, LOCATION, LOCATION-Welcome home! And search no further – price reduced on this dream and unique home set out in an award-winning community of Providence right on the 9th hole of the golfing facility with the privacy and spectacular views of the resort style landscapes. Situated in the quiet cul-de-sac of Fairways with no through traffic. Move in ready home, packed with upgrades and meticulously maintained. Your family will enjoy spacious on-suite 3 bedrooms and a guest bathroom, two master bedrooms overlooking the golf course, pond and the view of the Club House in the midst. The kitchen is that of a gourmet style with 42-inch cabinets, Stainless Steel Appliances and pull out draws in all storage spaces, large laundry room equipped conveniently with a sink. The grand entry hall leading into the most fabulous family/ kitchen area where there is enough space for a master chef to rustle meals in the gourmet kitchen which includes an extra-large Island with Granite counter top. The Open floor plan with split bedroom layout and an Flex space which could be used as a formal dining room/den/office/ formal living room. The uniqueness of this location lends a new Publix supermarket in less than 2 miles, shopping at Posner Park Shopping Center with places to dine out in Champions gate area, play golf and relax in the Club House Restaurant with friends , or tennis, or enjoy your work out in the Pro Gym or Just relax in the 2 Pools or the community Club House. Furnishing negotiable. Please take a look the community website at: https://www.providenceflorida.com/ The community is a 24-hrs guard gated Golf community and is located within a close proximity to the World Renowned Disney World Parks, Universal Parks, SeaWorld and the Orlando International Airport. Don't let this great opportunity pass you by....Call or Text me with your request to view this home.
Payments: HOA: $133.33/mo / Price per sqft: $228
Comodidades
- Built-In Oven
- Cooktop
- Disposal
- Electric Water Heater
- Exhaust Fan
- Microwave
- Range Hood
- Refrigerator
- Washer
- Water Filtration System
Interior Features
- Ceiling Fans(s)
- Eating Space In Kitchen
- High Ceiling(s)
- Kitchen/Family Room Combo
- Primary Bedroom Main Floor
- Open Floorplan
- Pest Guard System
- Solid Surface Counters
- Solid Wood Cabinets
- Thermostat
- Tray Ceiling(s)
- Walk-In Closet(s)
Ubicación
Dirección: 1801 BENOIT, DAVENPORT, FL 33837
Calculadora de Pagos
- Interés Principal
- Impuesto a la Propiedad
- Tarifa de la HOA
$ 2,806 / $0
Divulgación. Esta herramienta es para propósitos generales de estimación. Brindar una estimación general de los posibles pagos de la hipoteca y/o los montos de los costos de cierre y se proporciona solo con fines informativos preliminares. La herramienta, su contenido y su salida no pretenden ser un consejo financiero o profesional ni una aplicación, oferta, solicitud o publicidad de ningún préstamo o características de préstamo, y no deben ser su principal fuente de información sobre las posibilidades de hipoteca para usted. Su propio pago de hipoteca y los montos de los costos de cierre probablemente difieran según sus propias circunstancias.






























