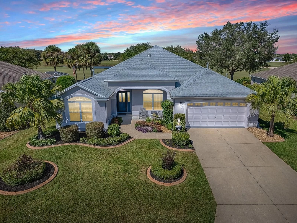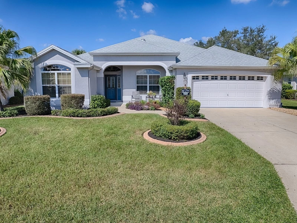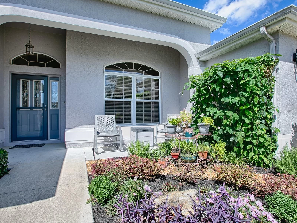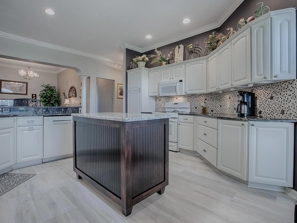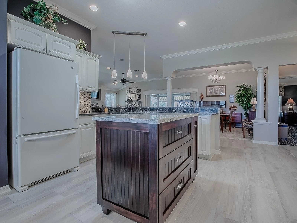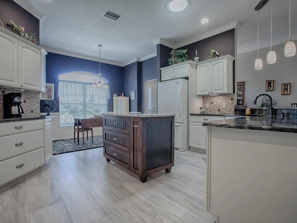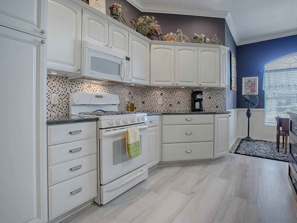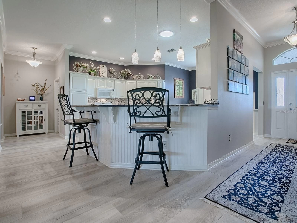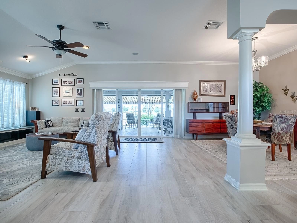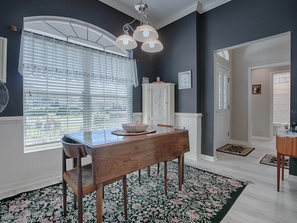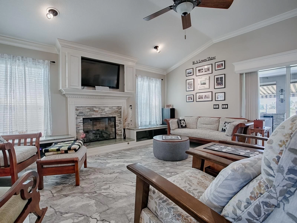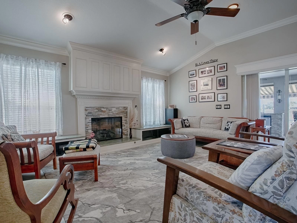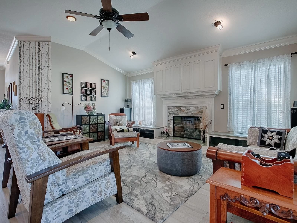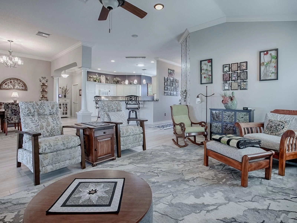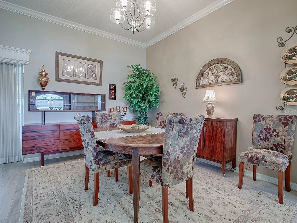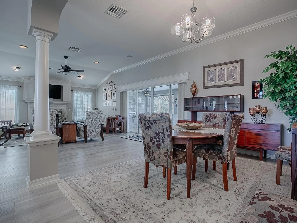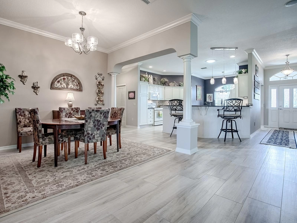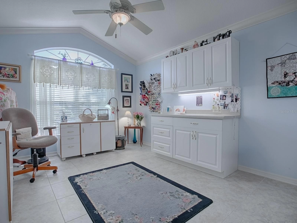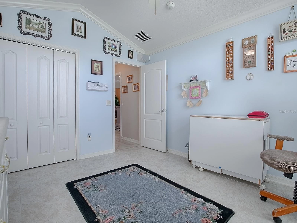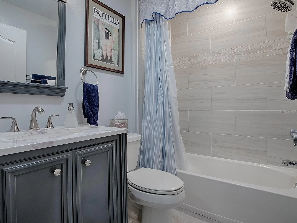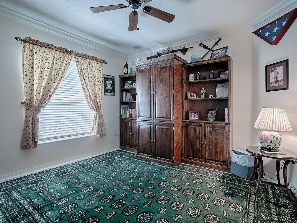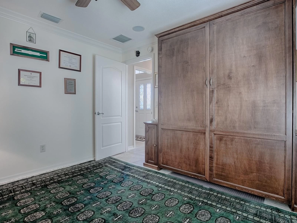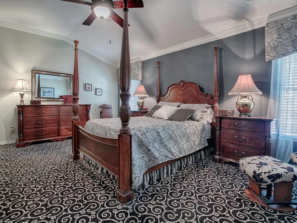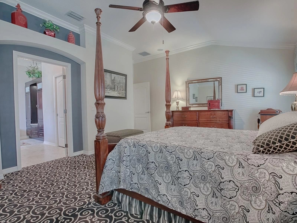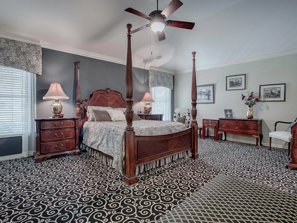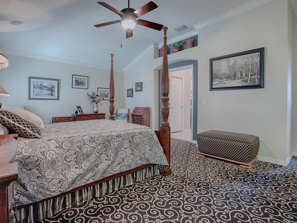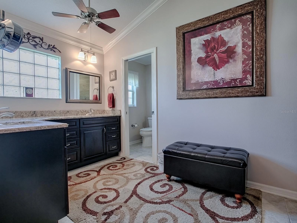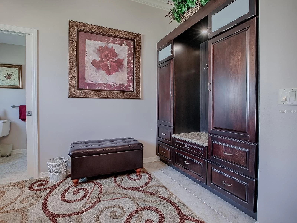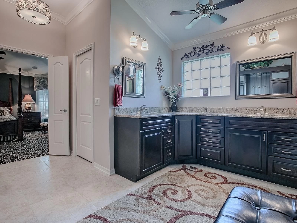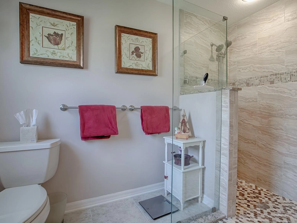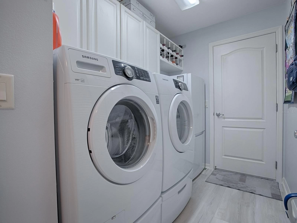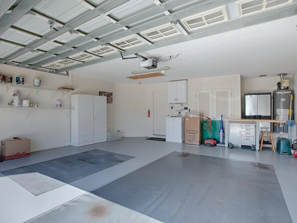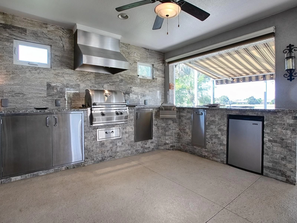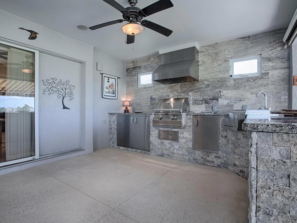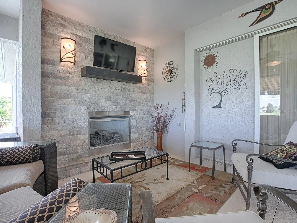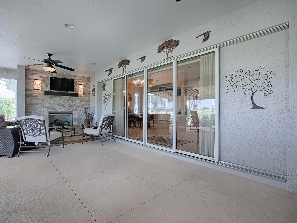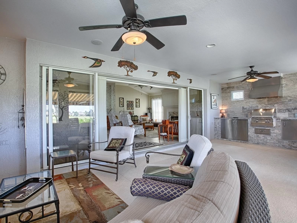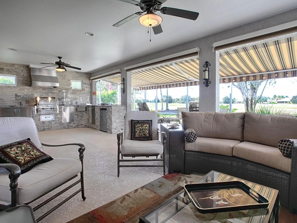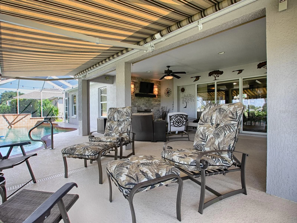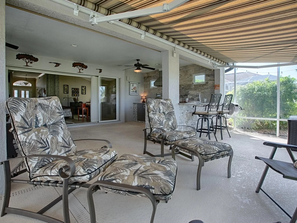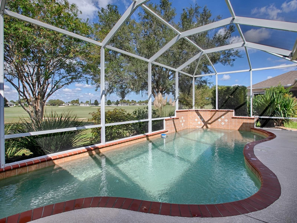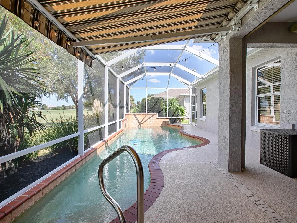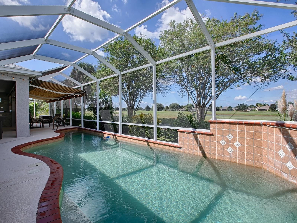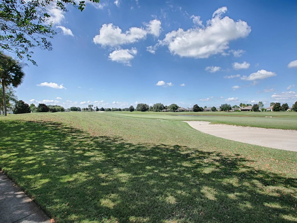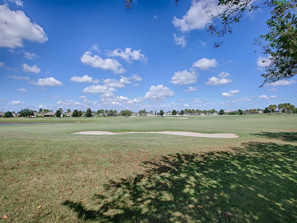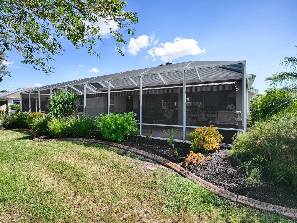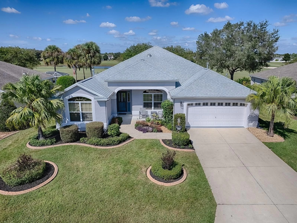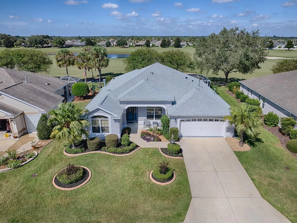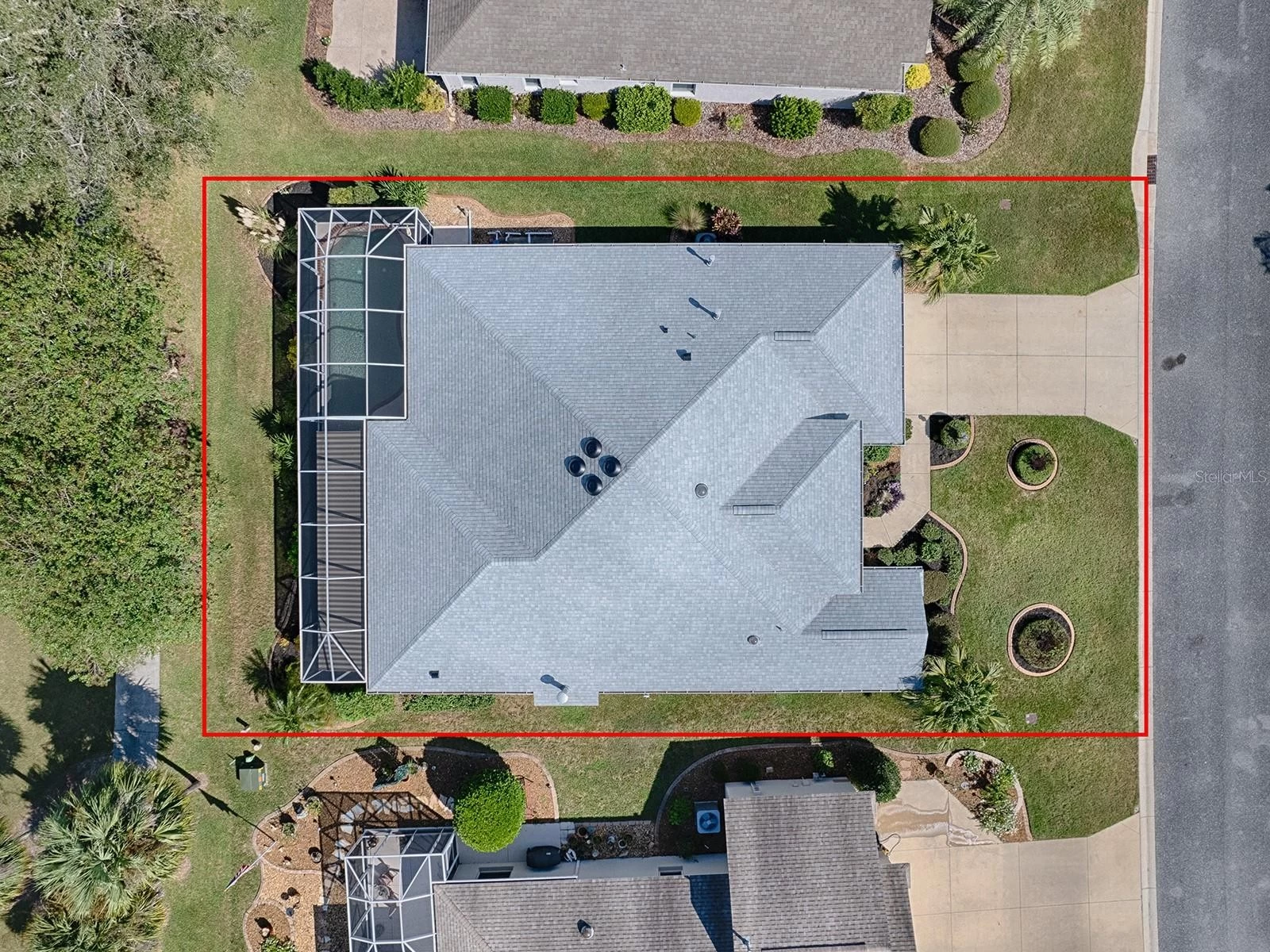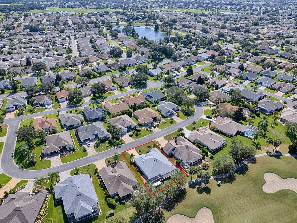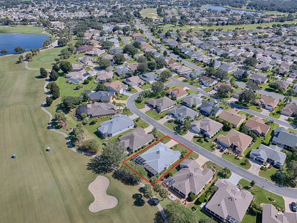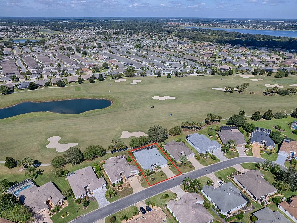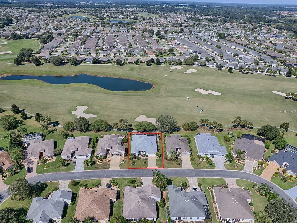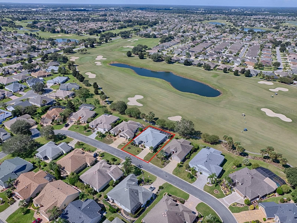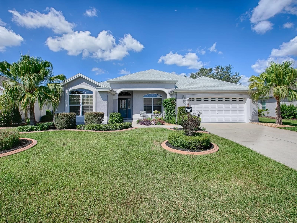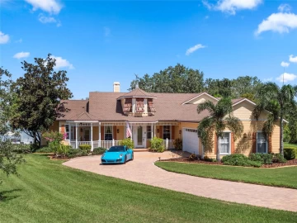Descripción
HUGE PRICE REDUCTION!! WON'T LAST LONG!! Elegance ~ Comfort ~ Upgraded ~ 3/2 EXPANDED Gardenia in the Village of Poinciana. GOLF FRONT w/ WATER VIEW and a BEAUTIFUL SALTWATER POOL. You will LOVE the STUNNING SUMMER KITCHEN with Travertine and Granite. Also the Gas Fireplace on the lanai is a warm and cozy sitting area. ROOM FOR A GOLF CART GARAGE! Notice the Lovely Upgrades in the Chef’s Dream Kitchen with GRANITE counters, Huge Custom Island with Large Pot Drawers and secrete compartments, 5 Burner GAS COOKING – Convection Oven – Bosh Dishwasher, Under Cabinet Lighting, Decorative Wanes Coating and Pendent Lighting!!! LOVE THE HUGE OVERSIZED KITCHEN!! Open Concept living area has PORCELAIN TILE showcasing the beautiful GAS FIREPLACE with the unique storage space with a granite feature. Your primary suite is extended by 2 feet with CROWN MOLDING, Vaulted Ceiling, Cornice Window Treatment. The en Suite bath is TOTALLY UPDATED with more than Ample Storage Room, Dressing Area, Extra Large Cambria Counters, Crown Molding, ROMAN SHOWER w/ seat and GLASS BLOCK WINDOW. Added feature is the privacy door from bedroom to the bathroom. Guest suite is on opposite side of home with vaulted ceiling, extra cabinet and counter, 3rd bedroom with Murphy Bed does not have a closet, Crown Molding Throughout. Guest bath has new custom tile, granite counters and a solar tube. Time to kickback on the LOVELY LANAI ~ WOW ~ Stackable Sliding Doors lead you to the Gorgeous Full Summer Kitchen with magnet sealed cabinet to prevent any bugs or moisture, Granite counter and lighted vent hood. Remote Sun Setter Awning along with Roll Down Shades. Gather with your friends for a beautiful evenings at the welcoming stone FIREPLACE seating area. Enjoy your Sparkling Saltwater Pool overlooking the Cane Garden’s Jacaranda Championship Golf Course. Short Cart Ride to LAKE SUMTER LANDING and BROWNWOOD PADDOCK TOWN SQUARES. Birdcage has been rescreened with super screen. ~~ ROOF 9/2024 ~~ HVAC 2005 ~~ HOT WATER HEATER 2021 ~~ NO BOND ~~
Payments: / Price per sqft: $429
Comodidades
- Dishwasher
- Disposal
- Dryer
- Gas Water Heater
- Microwave
- Range
- Refrigerator
- Washer
Interior Features
- Ceiling Fan(s)
- Crown Molding
- High Ceilings
- Open Floorplan
- Primary Bedroom Main Floor
- Solid Surface Counters
- Split Bedroom
- Thermostat
- Tray Ceiling(s)
- Walk-In Closet(s)
- Window Treatments
Ubicación
Dirección: 1826 Kyrle, THE VILLAGES, FL 32162
Calculadora de Pagos
- Interés Principal
- Impuesto a la Propiedad
- Tarifa de la HOA
$ 4,312 / $0
Divulgación. Esta herramienta es para propósitos generales de estimación. Brindar una estimación general de los posibles pagos de la hipoteca y/o los montos de los costos de cierre y se proporciona solo con fines informativos preliminares. La herramienta, su contenido y su salida no pretenden ser un consejo financiero o profesional ni una aplicación, oferta, solicitud o publicidad de ningún préstamo o características de préstamo, y no deben ser su principal fuente de información sobre las posibilidades de hipoteca para usted. Su propio pago de hipoteca y los montos de los costos de cierre probablemente difieran según sus propias circunstancias.
Propiedades cercanas
Inmobiliaria en todo el estado de la Florida, Estados Unidos
Compra o Vende tu casa con nosotros en completa confianza 10 años en el mercado.
Contacto© Copyright 2023 VJMas.com. All Rights Reserved
Made with by Richard-Dev