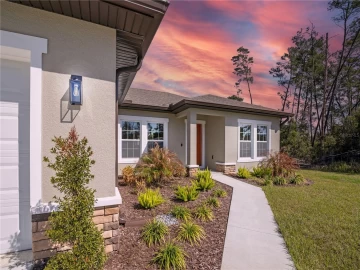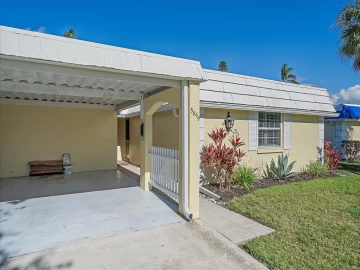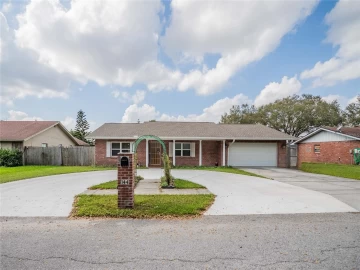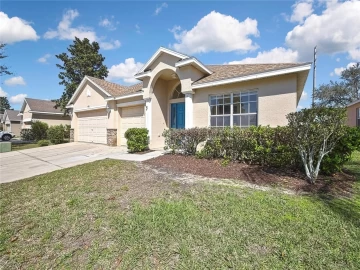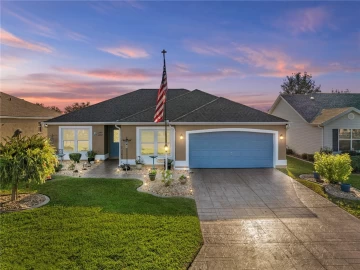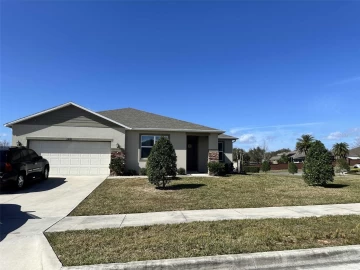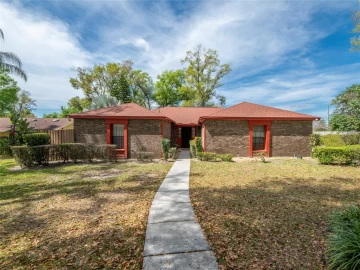Descripción
NEW PRICE!! SELLERS OFFERING $5,000 AT CLOSING. Space galore for your family! This impressive corner-lot block home in the Fisher Plantation Community offers over 4100 square feet of living space, making it an ideal fit for large families. With 5 bedrooms plus a den/office, 4 full baths, a spacious loft, a bonus room, and a 2-car garage, there's room for everyone to spread out and enjoy. As you pull up, the paver driveway guides you to the front entrance through double doors. Inside, wood flooring and tile in the main living areas provide durability and charm, while the bedrooms and bonus rooms feature plush carpeting for comfort. The first floor hosts the master bedroom, two full bathrooms, a living room, formal dining room, and office/den. The master bathroom is a retreat with dual vanities, dual shower heads, and a luxurious garden tub. Gather around the cozy wood-burning fireplace in the family room, which overlooks the screened-in pool—a perfect spot for family relaxation. The chef-inspired kitchen boasts stainless steel appliances, a double oven, an island, breakfast bar, dining area, pantry, and cherry wood cabinets. Step outside onto the covered outdoor lanai and enjoy the fully fenced backyard and screened pool, ideal for outdoor play and entertaining. The downstairs guest bathroom conveniently connects to the pool area. A dual staircase leads to the second story from both the foyer and kitchen. Upstairs, you'll find four more bedrooms, two additional full baths, an oversized loft, plus a large bonus/flex room that can be transformed into the perfect office, theater, or whatever else sparks your imagination! This home is ideally situated near shopping, restaurants, supermarkets, and schools, with easy access to major roads like 429, 414, and 441. Don't miss out on this spacious and well-appointed home, complete with a NEW screened saltwater pool, NEW privacy fence, and NEW expanded front and rear paver areas, NEW gutters, NEW water heater (ALL ADDED 2023) for more outdoor enjoyment. Schedule your showing today!
Payments: HOA: $66.5/mo / Price per sqft: $159
Comodidades
- Built-In Oven
- Cooktop
- Dishwasher
- Disposal
- Dryer
- Electric Water Heater
- Microwave
- Range
- Refrigerator
- Washer
Interior Features
- Eating Space In Kitchen
- High Ceilings
- Primary Bedroom Main Floor
Ubicación
Dirección: 1833 Candlenut, APOPKA, FL 32712
Calculadora de Pagos
- Interés Principal
- Impuesto a la Propiedad
- Tarifa de la HOA
$ 3,137 / $0
Divulgación. Esta herramienta es para propósitos generales de estimación. Brindar una estimación general de los posibles pagos de la hipoteca y/o los montos de los costos de cierre y se proporciona solo con fines informativos preliminares. La herramienta, su contenido y su salida no pretenden ser un consejo financiero o profesional ni una aplicación, oferta, solicitud o publicidad de ningún préstamo o características de préstamo, y no deben ser su principal fuente de información sobre las posibilidades de hipoteca para usted. Su propio pago de hipoteca y los montos de los costos de cierre probablemente difieran según sus propias circunstancias.
Propiedades cercanas
Inmobiliaria en todo el estado de la Florida, Estados Unidos
Compra o Vende tu casa con nosotros en completa confianza 10 años en el mercado.
Contacto© Copyright 2023 VJMas.com. All Rights Reserved
Made with by Richard-Dev



























