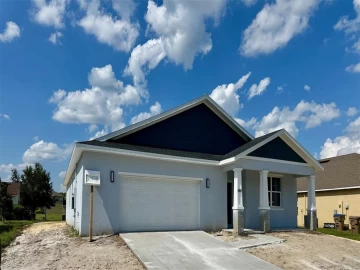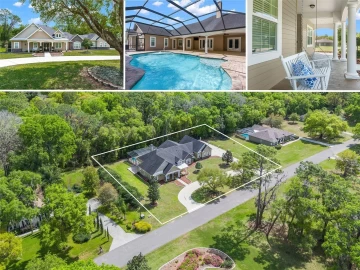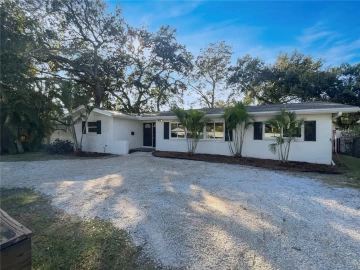Descripción
Located in a family-friendly gated neighborhood with top-rated schools and convenient access to shopping centers, this home offers the perfect blend of suburban tranquility and urban connectivity. The home comes with fully paid solar panels, dual laundry rooms, tandem 3 car garage, media room, freshly painted exteriors, recently replaced water heater, upstairs balcony, finished bar area, Gourmet kitchen, no neighbors on one side, 7 bed (including media room) , 6 bath (2 powder rooms included). Enter the esteemed Grandsail III floorplan by M/l Homes, offering 5541 square feet of opulent living space. As you step inside, the foyer graciously guides you towards a versatile den on one side and an exquisite dining room on the other. The heart of this haven, the family room is perfect for both relaxing and entertaining. As you slide open the patio door, a huge backyard with a picturesque pond view unfolds before you, captivating with its tranquil beauty and serene ambiance. On main floor awaits the expansive owner's suite, a sanctuary boasting dual walk-in closets, a lavish garden tub, an ample stand-up shower, and split dual vanities. The main floor also has guest bedroom with a full bathroom. Hosting is effortless in the gourmet kitchen, adorned with upgraded countertops, a custom backsplash, stainless steel appliances, and a spacious island. A convenient guest bedroom with a pool bath awaits at the rear corner of the main level. Upstairs unfolds a realm of leisure, with a sprawling game room featuring a full wet bar and a balcony overlooking the captivating outdoor haven. There are 3 additional bedrooms, an upstairs master bedroom with sitting area, with large walk-in closets and 2 jack & Jill bathrooms. Enjoy family movie night in your private theatre, overhead projector, & wired for your favorite speakers. The tandem three-car garage boasts an upgraded epoxy floor. Situated in the gated subdivision of K-Bar Ranch, within a master-planned community offering community amenities like Swimming pool, Basketball court, Tennis court, Kids play area, and barbecue shelters. Schedule a viewing today and envision yourself calling this place home!!!
Payments: HOA: $78/mo / Price per sqft: $185
Comodidades
- Built-In Oven
- Cooktop
- Dishwasher
- Disposal
- Dryer
- Electric Water Heater
- Exhaust Fan
- Microwave
- Refrigerator
- Washer
- Water Filtration System
- Water Softener
Interior Features
- Kitchen/Family Room Combo
- Primary Bedroom Main Floor
- Thermostat
- Walk-In Closet(s)
- Wet Bar
Ubicación
Dirección: 19433 Whispering Brook, TAMPA, FL 33647
Calculadora de Pagos
- Interés Principal
- Impuesto a la Propiedad
- Tarifa de la HOA
$ 4,921 / $0
Divulgación. Esta herramienta es para propósitos generales de estimación. Brindar una estimación general de los posibles pagos de la hipoteca y/o los montos de los costos de cierre y se proporciona solo con fines informativos preliminares. La herramienta, su contenido y su salida no pretenden ser un consejo financiero o profesional ni una aplicación, oferta, solicitud o publicidad de ningún préstamo o características de préstamo, y no deben ser su principal fuente de información sobre las posibilidades de hipoteca para usted. Su propio pago de hipoteca y los montos de los costos de cierre probablemente difieran según sus propias circunstancias.
Propiedades cercanas
Inmobiliaria en todo el estado de la Florida, Estados Unidos
Compra o Vende tu casa con nosotros en completa confianza 10 años en el mercado.
Contacto© Copyright 2023 VJMas.com. All Rights Reserved
Made with by Richard-Dev






















































