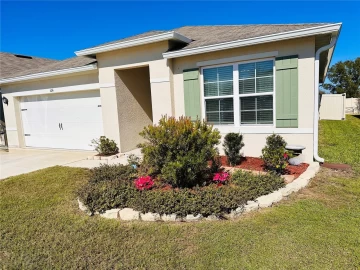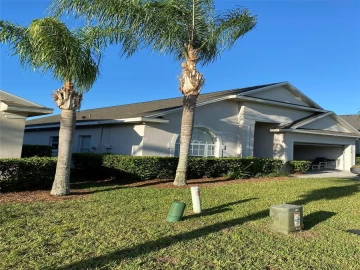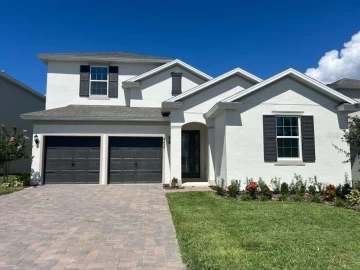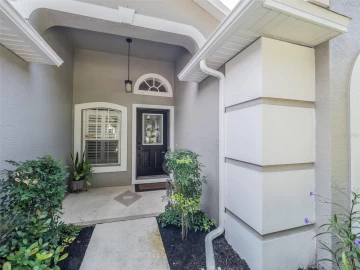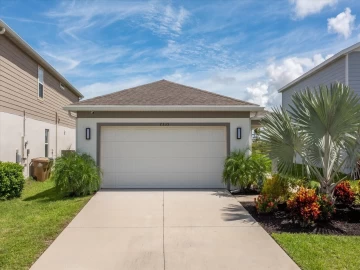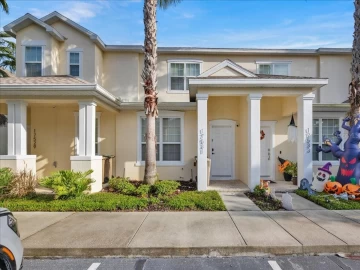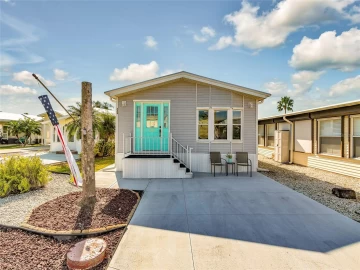Descripción
Welcome to this stunning 10-acre estate featuring a custom-built traditional-style two-story home and matching detached garage, meticulously constructed by Sam S. Sadler III, Inc. in 2004. The property boasts well-manicured mature landscaping and offers the potential for expansion of both the home and garage. Step inside through the grand front porch and be greeted by a 2-story foyer adorned with a dazzling chandelier and a viewing window. The residence features spacious porches, a pool deck, and a screened lanai, all perfect for entertaining and relaxation. Revel in the 15-ft soaring ceilings adorned with elegant chandeliers and abundant overhead lighting, providing a bright and welcoming atmosphere. The first-floor master suite features a large walk-in closet, hardwood floors, a spacious garden tub, a walk-in privacy shower, and a double linen closet. The property also includes two generously sized upstairs bedroom suites with private-entry baths and large walk-in closets, as well as two downstairs guest half bathrooms with pedestal sinks. Throughout the home, discover the timeless elegance of wood floors, stainless steel appliances, and hard-surface counters in the kitchen. A versatile office/bonus room with built-in cabinets, French doors to the lanai, and a side exit door provide additional convenience and functionality. A loft separates the two upstairs master bedrooms, offering added seating space and privacy. Recent upgrades include a new epoxy floor finish in August 2022 in the garage and the installation of 10 new high-impact windows in October 2022. There are 3 front garage doors (each are 10 feet wide and 8 feet high) and 2 back garage doors (each are 12 feet wide and 14 feet high). Enjoy the private pond and the delightful screen-enclosed, heated saltwater pool and spa, complete with fountain water features. The raised lanai boasts a decorative aluminum railing, a covered roof with an awning, and a screen enclosed 48 x 9 ft area with four access doors. The laundry room includes a mud sink, cabinets, a counter, a Samsung washer/dryer, and access to the lanai via French doors. Other notable features include a 207-ft deep well with a saltwater filter system for household use, reclaimed well water for irrigation, an 8-zone irrigation system, three septic tanks, and a Terminix termite system installed in April 2023. The property is equipped with a multi-zoned AC on three units (4-ton, 2-ton, and 1 1/2 ton), as well as a new Carrier AC 2-ton split system installed in April 2023. An 80-gallon water heater and a comprehensive security system for both the home and garage add to the comfort and security of the estate. Nestled in the serene surroundings of the rolling hills of Clermont and surrounded by equestrian properties, this private estate offers convenient access to the Turnpike, premier golf courses, marinas, boating opportunities, fine dining, shopping centers, and medical facilities.
Payments: / Price per sqft: $494
Comodidades
- Convection Oven
- Cooktop
- Dishwasher
- Disposal
- Dryer
- Electric Water Heater
- Microwave
- Range
- Refrigerator
- Washer
Interior Features
- Ceiling Fans(s)
- Chair Rail
- Crown Molding
- Eating Space In Kitchen
- High Ceiling(s)
- Primary Bedroom Main Floor
- Solid Surface Counters
- Solid Wood Cabinets
- Split Bedroom
- Thermostat
- Walk-In Closet(s)
- Window Treatments
Ubicación
Dirección: 19845 Co Road 561, CLERMONT, FL 34715
Calculadora de Pagos
- Interés Principal
- Impuesto a la Propiedad
- Tarifa de la HOA
$ 10,432 / $0
Divulgación. Esta herramienta es para propósitos generales de estimación. Brindar una estimación general de los posibles pagos de la hipoteca y/o los montos de los costos de cierre y se proporciona solo con fines informativos preliminares. La herramienta, su contenido y su salida no pretenden ser un consejo financiero o profesional ni una aplicación, oferta, solicitud o publicidad de ningún préstamo o características de préstamo, y no deben ser su principal fuente de información sobre las posibilidades de hipoteca para usted. Su propio pago de hipoteca y los montos de los costos de cierre probablemente difieran según sus propias circunstancias.




















