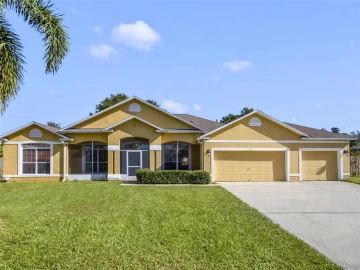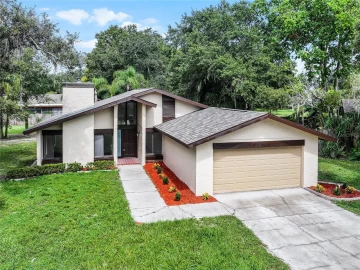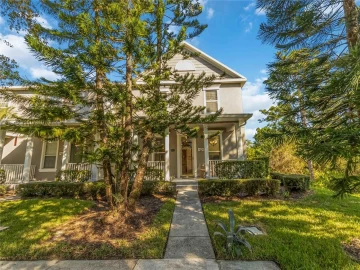Descripción
Located in gated Grand Haven on an over-sized corner lot, this move-in ready three bedroom, 2 bath home has been beautifully renovated. There's new lighting fixtures throughout, upgraded kitchen cabinets with soft close and pull out drawers, granite counter tops, new appliances. The open floor plan with volume ceilings has French doors leading to a 330 sq. ft. sunroom with walls of hurricane impact windows overlooking a beautiful back yard with large oak trees. This all season room even has a mini-split air conditioner. The primary bedroom has French doors leading out to the sunroom and a walk-in closet that will be outfitted with custom shelving. Sellers have added a little "bling" to the bathroom--there are dual vanities, bathtub, shower with fancy controls, and special lighting--the ceiling light is also a fan. One of the bedrooms has a wall of cabinets and counter space which is perfect for a stay-at-home worker and there's plenty of room for a pull out sofa. HURRICANE SHUTTERS for windows and front door, In Wall Pest Tubes, THREE sun tubes. The laundry room has a closet and upper and lower cabinets--this home has so much storage. Grand Haven offers so much to enjoy whether it's walking or biking along the ICW on the Esplanade, taking advantage of all of the amenities: 7 Har-Tru tennis courts with on-site tennis instructor, pickleball, tournament level croquet court, bocce, basketball, two heated swimming pools, two fitness centers, and the Village Cafe where everyone knows your name.
Payments: / Price per sqft: $219
Comodidades
- Built-In Oven
- Cooktop
- Dishwasher
- Disposal
- Dryer
- Electric Water Heater
- Exhaust Fan
- Microwave
- Refrigerator
- Washer
Interior Features
- Built-in Features
- Ceiling Fan(s)
- Crown Molding
- Eating Space In Kitchen
- In Wall Pest System
- Living Room/Dining Room Combo
- Open Floorplan
- Primary Bedroom Main Floor
- Skylight(s)
- Solid Wood Cabinets
- Stone Counters
- Thermostat
- Walk-In Closet(s)
- Window Treatments
Ubicación
Dirección: 2 Shinnecock, PALM COAST, FL 32137
Calculadora de Pagos
- Interés Principal
- Impuesto a la Propiedad
- Tarifa de la HOA
$ 2,518 / $0
Divulgación. Esta herramienta es para propósitos generales de estimación. Brindar una estimación general de los posibles pagos de la hipoteca y/o los montos de los costos de cierre y se proporciona solo con fines informativos preliminares. La herramienta, su contenido y su salida no pretenden ser un consejo financiero o profesional ni una aplicación, oferta, solicitud o publicidad de ningún préstamo o características de préstamo, y no deben ser su principal fuente de información sobre las posibilidades de hipoteca para usted. Su propio pago de hipoteca y los montos de los costos de cierre probablemente difieran según sus propias circunstancias.
Propiedades cercanas
Inmobiliaria en todo el estado de la Florida, Estados Unidos
Compra o Vende tu casa con nosotros en completa confianza 10 años en el mercado.
Contacto© Copyright 2023 VJMas.com. All Rights Reserved
Made with by Richard-Dev














































































