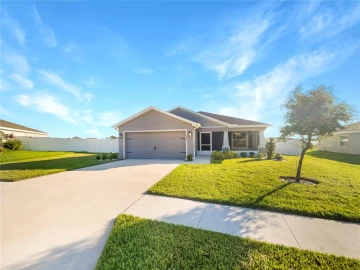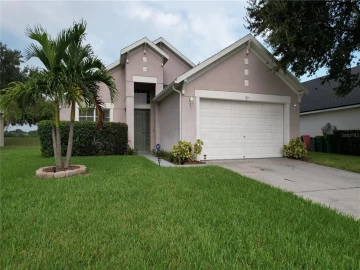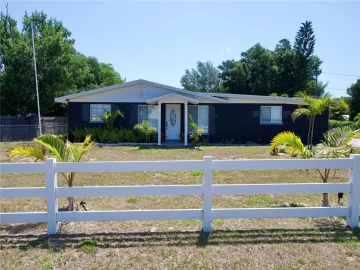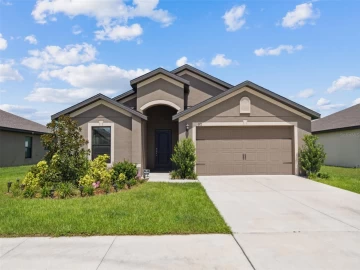Descripción
Welcome to your dream home! This beautifully appointed 3-bedroom, 2-bathroom residence is nestled in the desirable Mabel Loop Ridge Subdivision and is ready for you to move in and start enjoying life to the fullest. As you step inside, you'll be greeted by a bright and airy open floor plan, perfect for entertaining family and friends. The chef's kitchen boasts elegant granite countertops, sleek stainless steel appliances, and generous counter space and cabinetry that allows for culinary creativity. The kitchen seamlessly flows into the spacious living and dining areas, all of which offer stunning views of your own private pool. Retreat to the expansive primary bedroom featuring stylish trey ceilings. The ensuite bathroom is a luxurious haven, complete with dual sinks, a large walk-in closet, and a beautifully tiled shower. The additional bedrooms are thoughtfully located on the opposite side of the home, offering equal proportions and shared access to the tasteful guest bathroom. Step outside to discover your own personal paradise! The separate screened-in patio porch is perfect for relaxation or alfresco dining, enhanced by a custom shaded patio that provides privacy and comfort. Enjoy the sun in your custom pool and spa—perfect for hosting large gatherings or unwinding after a long day. The fully fenced yard ensures safety and seclusion, making it a great space for family and pets. This home comes furnished, making your transition hassle-free. You’ll also benefit from the installed paid-off Tesla solar panels with a 25-year warranty, allowing you to enjoy energy savings and sustainability. Conveniently located near a variety of shopping, dining, and entertainment options, this home is truly the heart of it all. Don’t miss this opportunity to own this exquisite property in a prime location—schedule a showing today!
Payments: HOA: $34.17/mo / Price per sqft: $234
Comodidades
- Cooktop
- Dishwasher
- Microwave
- Range
- Refrigerator
Interior Features
- Ceiling Fan(s)
- Eating Space In Kitchen
- Living Room/Dining Room Combo
- Open Floorplan
- Split Bedroom
- Stone Counters
- Walk-In Closet(s)
Ubicación
Dirección: 2040 Barstow, DUNDEE, FL 33838
Calculadora de Pagos
- Interés Principal
- Impuesto a la Propiedad
- Tarifa de la HOA
$ 1,798 / $0
Divulgación. Esta herramienta es para propósitos generales de estimación. Brindar una estimación general de los posibles pagos de la hipoteca y/o los montos de los costos de cierre y se proporciona solo con fines informativos preliminares. La herramienta, su contenido y su salida no pretenden ser un consejo financiero o profesional ni una aplicación, oferta, solicitud o publicidad de ningún préstamo o características de préstamo, y no deben ser su principal fuente de información sobre las posibilidades de hipoteca para usted. Su propio pago de hipoteca y los montos de los costos de cierre probablemente difieran según sus propias circunstancias.
Propiedades cercanas
Inmobiliaria en todo el estado de la Florida, Estados Unidos
Compra o Vende tu casa con nosotros en completa confianza 10 años en el mercado.
Contacto© Copyright 2023 VJMas.com. All Rights Reserved
Made with by Richard-Dev


























































