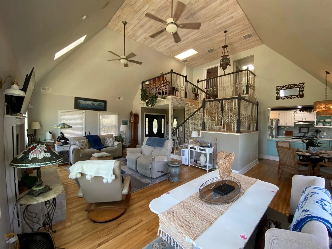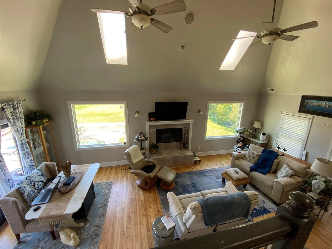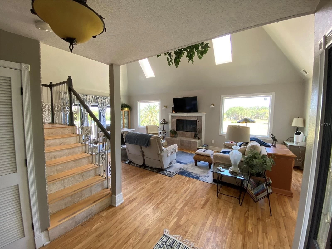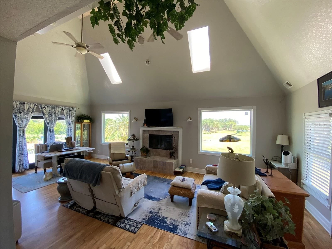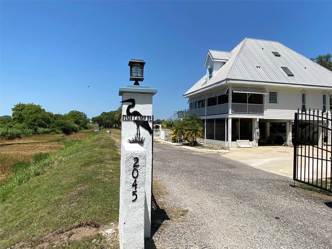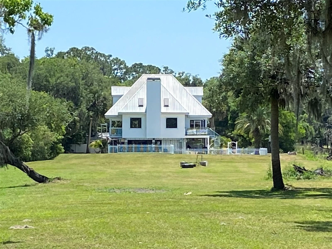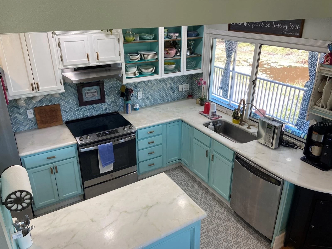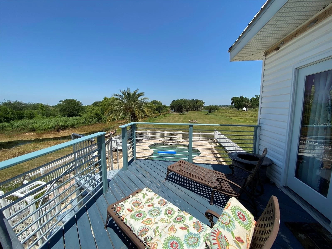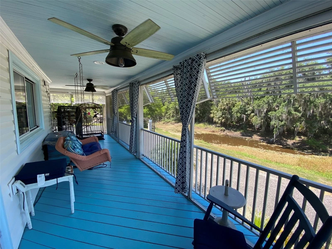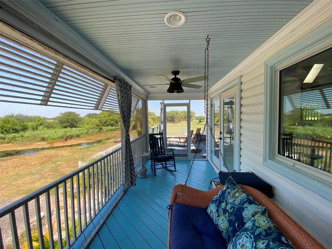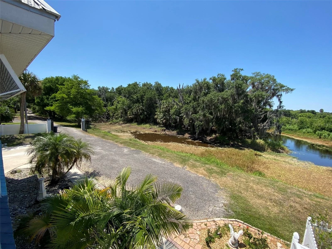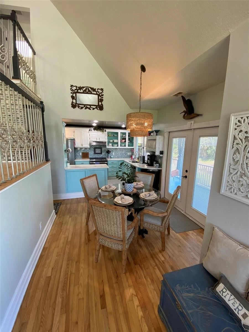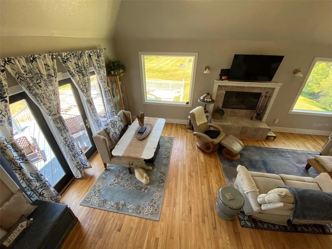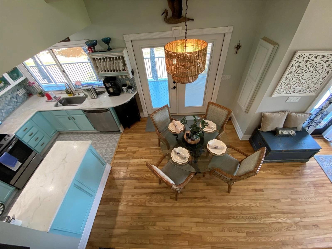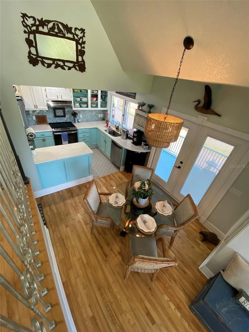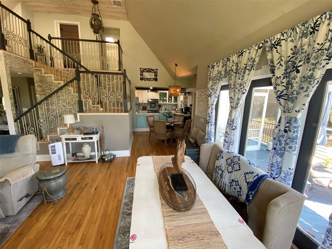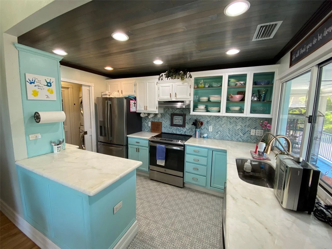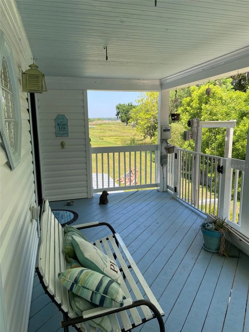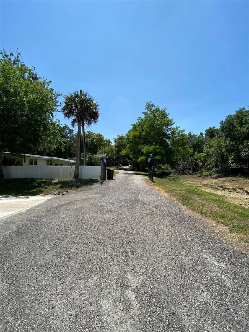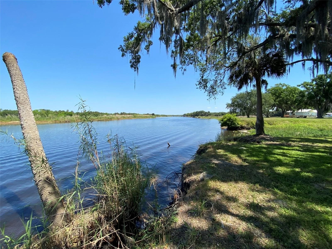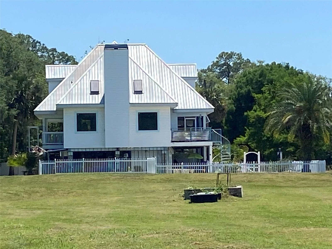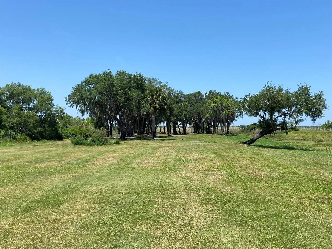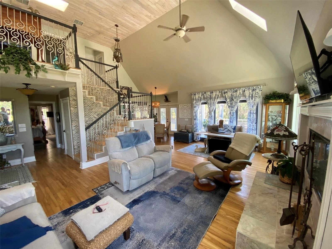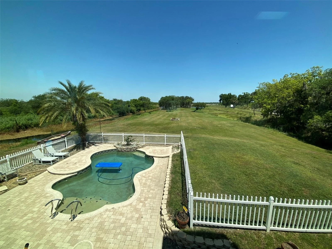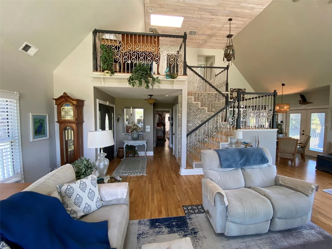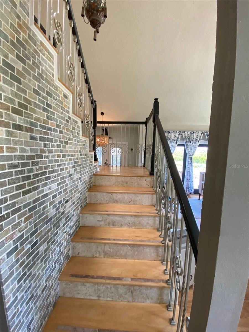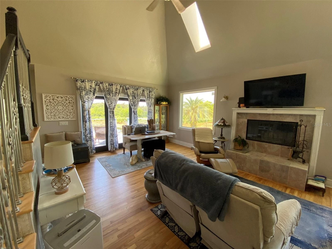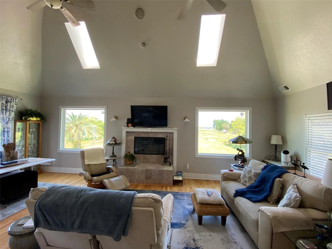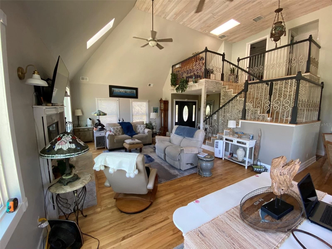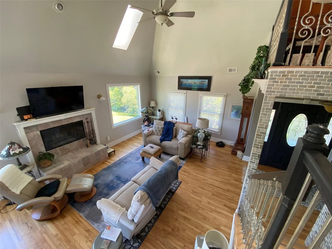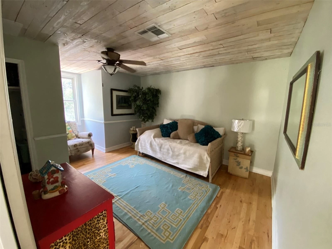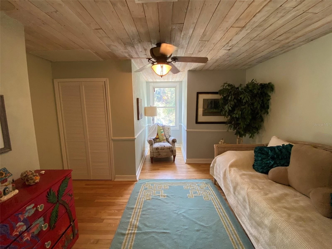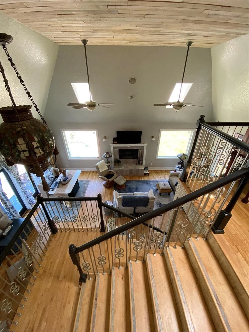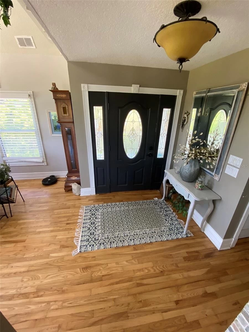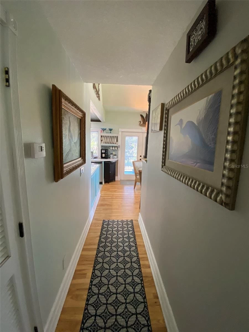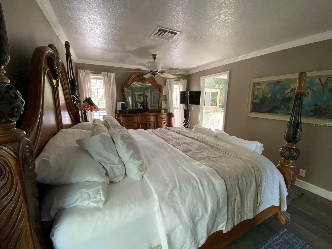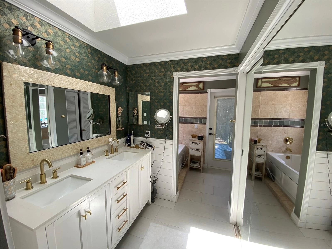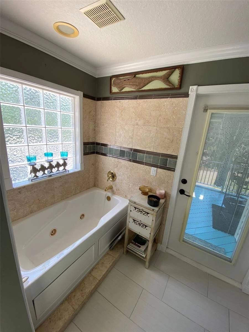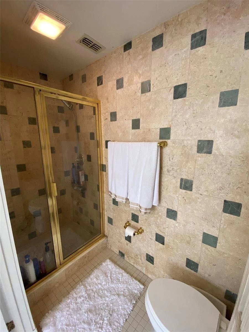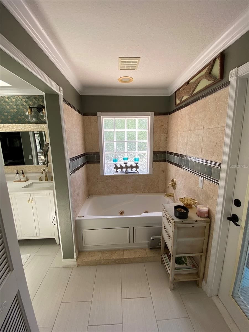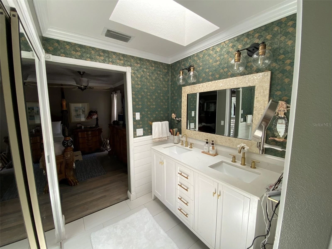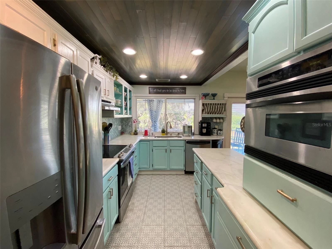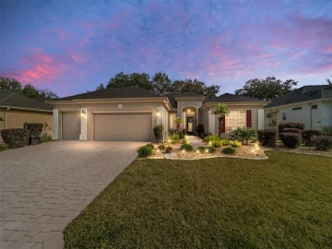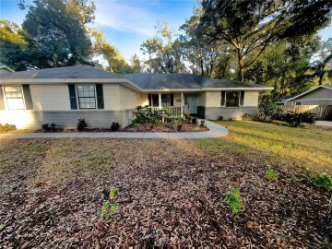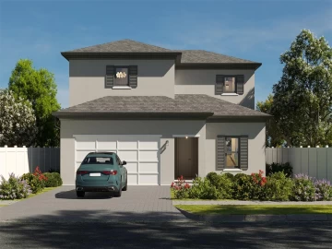Descripción
Experience true Florida living in this secluded privately gated 3/4 +/- acre estate and this custom built “Key West” architectural style pool home on a 150’ canal front with riparian rights is a unique property with direct access to the St. Johns River and water views on three (3) sides, surrounded by county owned land. 3 blocks from public boat ramp at Mullet Lake Park. Enjoy the breeze as you sit on the river and watch the boats go by. No expense spared when building this home. Extras include; beautiful low maintenance outdoor kitchen and ½ bath located on the bottom floor as well as ample sized storage room, 40 ft. deep pilings for structural integrity, foam backed vinyl siding for extra insulation, a 50 year metal roof, tongue and groove wood ceilings on porches, extensive use of crown molding and tall baseboards throughout, double pane windows, Hurricane resistant French doors off dining and Pella French doors off living in addition to many. Enjoy beautiful sunsets and relax on one of the three (3) outdoor porches or cool off in the open saltwater pool with optional therapy jets. Oversized carport for 2-3 cars located under home (ceilings upgraded to metal for easy maintenance) Cargo lift elevator installed to bring items upstairs (up to 900 lb. weight capacity) 25’+- ceiling in living area, 2 large picture windows for excellent views of the river front on either side of the marble woodburning fireplace with raised hearth for seating, real Hardwood floors and custom wrought Iron staircase. Light and bright galley kitchen with ample cabinet space, pantry, quartz countertops and wood ceilings. Inside laundry closet off kitchen. Master bedroom suite and bath located on main floor with second and thirds bedrooms bath and loft located on the second floor. Easy access to major expressways and interstates. Approx. 30 minutes to downtown Orlando and Airports. 50 minutes to area attractions and the Atlantic beaches and Cape Canaveral. Two additional parcels being conveyed ID#'s 32-19-32-300-0220-0000, 32-19-32-300-013A-0000 The owner is a licensed Florida real estate agent.
Payments: / Price per sqft: $379
Comodidades
- Electric Water Heater
- Range
Interior Features
- Cathedral Ceiling(s)
- Ceiling Fan(s)
- Eating Space In Kitchen
- High Ceilings
- Living Room/Dining Room Combo
- Primary Bedroom Main Floor
- Vaulted Ceiling(s)
- Walk-In Closet(s)
Ubicación
Dirección: 2045 Green Cedar Lane, GENEVA, FL 32732
Calculadora de Pagos
- Interés Principal
- Impuesto a la Propiedad
- Tarifa de la HOA
$ 4,053 / $0
Divulgación. Esta herramienta es para propósitos generales de estimación. Brindar una estimación general de los posibles pagos de la hipoteca y/o los montos de los costos de cierre y se proporciona solo con fines informativos preliminares. La herramienta, su contenido y su salida no pretenden ser un consejo financiero o profesional ni una aplicación, oferta, solicitud o publicidad de ningún préstamo o características de préstamo, y no deben ser su principal fuente de información sobre las posibilidades de hipoteca para usted. Su propio pago de hipoteca y los montos de los costos de cierre probablemente difieran según sus propias circunstancias.
Propiedades cercanas
Inmobiliaria en todo el estado de la Florida, Estados Unidos
Compra o Vende tu casa con nosotros en completa confianza 10 años en el mercado.
Contacto© Copyright 2023 VJMas.com. All Rights Reserved
Made with by Richard-Dev
