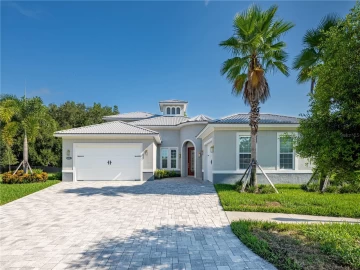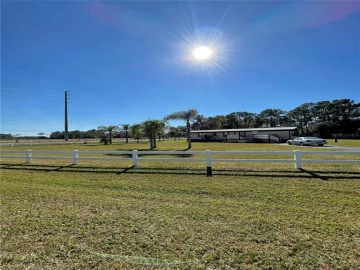Descripción
PRICE REDUCED!! Exquisite Ridge at Wiregrass pool home on corner lot! This 3,381 square foot home built in 2019 features 5 bedrooms, 4 baths, loft/flex space, and formal living and dining room areas. With over $200K in upgrades-this home shows like a model! Walking in through your beautiful artistic wood door with glass inlay and sidelight, the living room welcomes you with one of several wall accent features seen throughout the home. As you enter the family room you will find an open concept floorplan with volume ceilings, custom built-in shelving, brick wall with a modern electric fireplace, and unobstructed views of your outdoor oasis. The chef-style kitchen has 42 “ wood cabinets, quartz countertops, backsplash, stainless steel appliances with a 6 burner gas stove, extensive pantry space, and a reverse osmosis system. Through your double panoramic doors off the family room, you will find an outdoor paradise with a screened-in luxury pool with no expense spared. This saltwater pool package includes an infinity spa, water features, pool lighting, glass tile accents, and travertine pool deck. The lush professional landscaping makes you feel like you are at a resort. The outdoor area also includes a covered patio with ceiling fan and a custom outdoor kitchen with commercial-grade appliances including 5 burner grill, 2 stovetop burners, a fridge, and sink. Completing the main level is a full bedroom with custom shelving and office built-ins as well as a full bath with upgraded flooring and shower tile. A wood staircase with iron rod accents leads you to your upstairs living space and large loft/flex space. The oversized master suite has double door entry with tray ceilings and upgraded light fixtures. The master bathroom has been upgraded with new tile and includes dual sinks with separate vanities, wood cabinets, quartz countertops, a separate soaking tub and shower. Your walk-in master closet has custom built-in shelving and drawers. Upstairs you will find 3 additional bedrooms with ample closet space. There are also 2 full baths, one of the which is accessible from two of the bedrooms. The many upgrades and features of this home include: A luxury pool package with spa and travertine pool deck, upgraded tilework in bathrooms, custom built-in shelving and closet storage, upgraded lighting, water softener, 2 car garage with Epoxy floors and 24,000 BTU mini-split AC, professional lush landscaping, widened brick paver driveway, new laminate floors throughout (NO CARPET), kitchen reverse osmosis system, 2 surveillance cameras that record and save up to 6 months with box NVR technology and so much more! This home is located within walking distance to schools in the area and is conveniently located within minutes to shops, restaurants, hospitals, Bruce B Downs, SR 56, and I-75. This highly sought-after community offers luxury amenities including lawn mowing, limited landscaping, exterior pest control, mulchimg, 24-hour manned gated entry, resort-style pool with slide, splash water park, playground, lap pool, tennis courts, basketball courts, clubhouse, resident events, and more! Come see this home that is available for immediate occupancy!
Payments: HOA: $449.33/mo / Price per sqft: $254
Comodidades
- Dishwasher
- Disposal
- Dryer
- Ice Maker
- Kitchen Reverse Osmosis System
- Microwave
- Range
- Refrigerator
- Washer
- Water Softener
Interior Features
- Built in Features
- Ceiling Fans(s)
- Eating Space In Kitchen
- High Ceiling(s)
- Kitchen/Family Room Combo
- PrimaryBedroom Upstairs
- Open Floorplan
- Solid Surface Counters
- Solid Wood Cabinets
- Thermostat
- Walk-In Closet(s)
- Window Treatments
Ubicación
Dirección: 2082 Scholartree, WESLEY CHAPEL, FL 33543
Calculadora de Pagos
- Interés Principal
- Impuesto a la Propiedad
- Tarifa de la HOA
$ 4,120 / $0
Divulgación. Esta herramienta es para propósitos generales de estimación. Brindar una estimación general de los posibles pagos de la hipoteca y/o los montos de los costos de cierre y se proporciona solo con fines informativos preliminares. La herramienta, su contenido y su salida no pretenden ser un consejo financiero o profesional ni una aplicación, oferta, solicitud o publicidad de ningún préstamo o características de préstamo, y no deben ser su principal fuente de información sobre las posibilidades de hipoteca para usted. Su propio pago de hipoteca y los montos de los costos de cierre probablemente difieran según sus propias circunstancias.
Propiedades cercanas
Inmobiliaria en todo el estado de la Florida, Estados Unidos
Compra o Vende tu casa con nosotros en completa confianza 10 años en el mercado.
Contacto© Copyright 2023 VJMas.com. All Rights Reserved
Made with by Richard-Dev






































































































