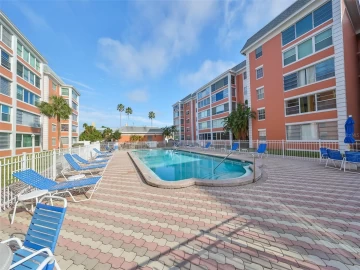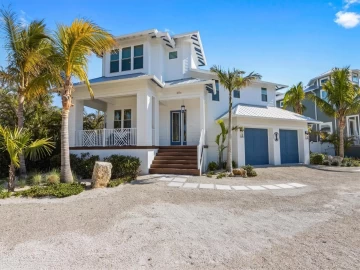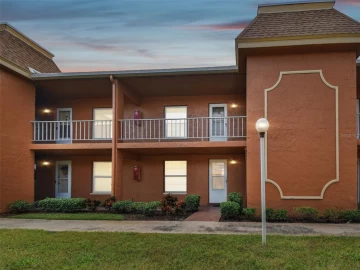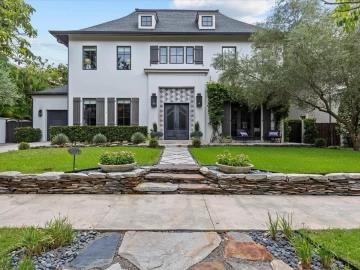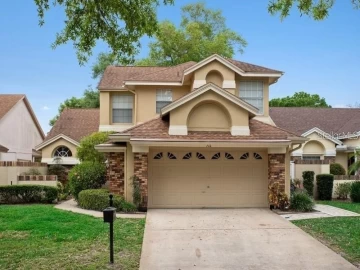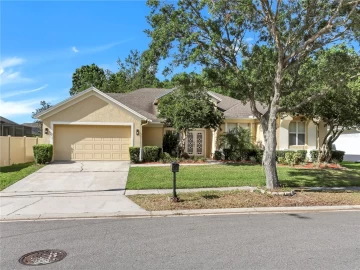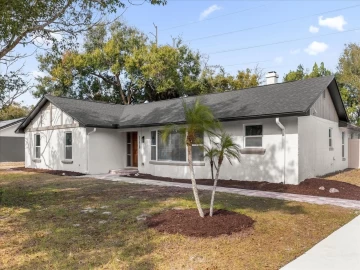Descripción
LAKEFRONT DREAM HOME! Stunning CUSTOM-BUILT 5-Bedroom, 4-Bath Pool/Spa home with an IN-LAW SUITE, a BONUS ROOM & FULLY-PAID FOR SOLAR PANELS on pristine 16,000-Acre Lake Jesup, the largest lake in Seminole County! This lake also has FAA approval for FLOAT PLANE USAGE with access to the St. Johns River & the Atlantic Ocean! This gorgeous home was renowned Custom-builder Von Jacobs’ personal home & is fortunate to have both Lake & Conservation views! This home features exceptional craftsmanship throughout, including DOUBLE TRAY CEILINGS, TRANSOM WINDOWS 20+-FT VOLLUME CEILINGS, Custom Millwork & Columns, Crown Molding, Two Fireplaces, French doors, Recessed Lighting, Custom Built-ins & more! The brick-paved front walkway leads to the Beautiful SOLD WOOD, DOUBLE-DOOR entry, accented by beveled glad insets. Once inside you’ll appreciate the many architectural details in the Formal Dining and Living Rooms and especially the VOLUME CEILINGS and Tall Doors throughout! Family Room features custom built-ins, a gas fireplace & a seamless flow to the spacious kitchen…a Chef’s Delight, with its large granite island & breakfast bar, abundant 42” Solid Wood Cabinetry, Granite Counters, built-in ovens, Walk-in Pantry, cooktop with a custom-hooded exhaust fan. Unique breakfast nook features bay windows & the signature Von Jacobs wooden gazebo ceiling! Split floor plan on the first floor includes a luxurious primary suite with a spa-like en-suite bath featuring a garden tub, separate glass-block enclosed shower, tall cabinetry with granite counters, a vanity area, a huge walk-in closet, linen closet & sweeping views of Lake Jesup. Two additional bedrooms are downstairs, one with private outdoor access & a spacious laundry room with a utility sink & deep under-stair storage. Upstairs, the IN-LAW SUITE includes a kitchen, living area, bedroom, ensuite bath & private access to a balcony overlooking your Outdoor Paradise! Additionally, there is one more bedroom with an en-suite spa-like bath with its own garden tub & glass-enclosed shower, as well as a bonus room which could be an office, movie theatre, gym/game room, or even a potential 6th bedroom (just add a closet). Outside, the expansive pool/spa/lanai area features brick pavers & a custom pool fountain. A boat slip is available for transfer, if desired. The SOLAR PANELS REDUCE your Avg. Electric bill to $35-50/MO, SAVING you HUNDREDS/MONTH! Outside, you’ll appreciate the circular front drive & oversized 3-car side-entry garage with its extended driveway…perfect for your holiday parties! St. John’s Landing is a quiet, gated community of Custom-homes & features a fishing pier with a limited number of boat slips for residents’ use. It is also zoned for Top-Rated Seminole Country schools, including Winter Springs High with its highly sought-after IB program…a short 5-minute walk! Located just 7 minutes to the Tuscawilla Country Club where Golf, Tennis & Social memberships are available at this renovated private course. Here you’ll enjoy golf & tennis courts, a Jr. Olympic sized pool, clubhouse, pro shop, fitness center & restaurant. Prime location just steps off the 29-mile Cross-Seminole Trail & 5 minutes to the Central Winds Park for more sports & recreation options. Just 5 minutes to the 417 for easy commuting to Downtown Orlando, UCF or the Airports! This one-of-a-kind custom Lakefront home is a rare gem…if you want to experience lakefront living at its finest, call soon for your private showing!
Payments: HOA: $166.67/mo / Price per sqft: $410
Comodidades
- Built-In Oven
- Cooktop
- Dishwasher
- Disposal
- Dryer
- Electric Water Heater
- Exhaust Fan
- Microwave
- Refrigerator
- Washer
Interior Features
- Accessibility Features
- Built-in Features
- Ceiling Fan(s)
- Crown Molding
- Eating Space In Kitchen
- High Ceilings
- Kitchen/Family Room Combo
- Open Floorplan
- Primary Bedroom Main Floor
- Skylight(s)
- Solid Surface Counters
- Solid Wood Cabinets
- Split Bedroom
- Stone Counters
- Thermostat
- Tray Ceiling(s)
- Walk-In Closet(s)
- Window Treatments
Ubicación
Dirección: 210 Torcaso, WINTER SPRINGS, FL 32708
Calculadora de Pagos
- Interés Principal
- Impuesto a la Propiedad
- Tarifa de la HOA
$ 8,394 / $0
Divulgación. Esta herramienta es para propósitos generales de estimación. Brindar una estimación general de los posibles pagos de la hipoteca y/o los montos de los costos de cierre y se proporciona solo con fines informativos preliminares. La herramienta, su contenido y su salida no pretenden ser un consejo financiero o profesional ni una aplicación, oferta, solicitud o publicidad de ningún préstamo o características de préstamo, y no deben ser su principal fuente de información sobre las posibilidades de hipoteca para usted. Su propio pago de hipoteca y los montos de los costos de cierre probablemente difieran según sus propias circunstancias.























































































