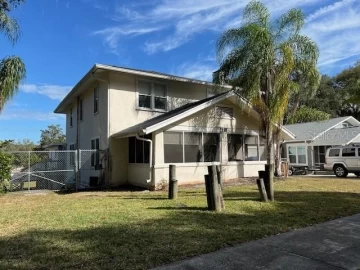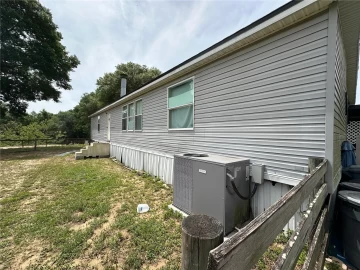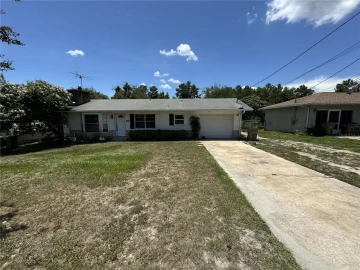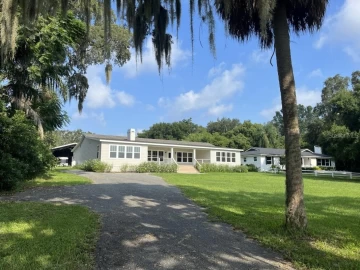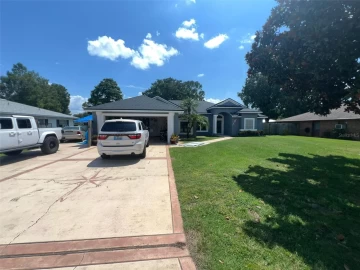Descripción
Stunning Princess Model Home nestled on a spacious cul-de-sac lot! This is a three bedroom and two bathroom home located in an Active 55+ community. Delight in the beauty of double-pane tilt windows and relax in the enclosed lanai with brand new carpeting. The interior boasts elegant wood flooring in the living, dining, and family rooms. The kitchen is equipped with stainless steel appliances, including a gas range and built-in microwave, along with a breakfast nook. Dine in style in the formal dining room featuring a cathedral ceiling and sliders leading to the lanai. Cozy up by the gas fireplace in the family room, also with sliders to the lanai. The spacious master suite offers a luxurious master bath with a walk-in closet, dual sinks, large garden tub, and separate shower. Additional highlights include an inside laundry area with washer and gas dryer included, a 2-car expanded garage with extra refrigerator, utility sink, pull-down attic stairs, service door, and sliding screens. Outside, enjoy the additional patio space. Roof and AC installed 2019. Royal Highlands is an Pringle resident-owned community featuring a 24-hour professionally manned gate, two pools (indoor and outdoor), lighted tennis courts, an 18-hole golf course, restaurant, pro shop, rec center with various activities including a library, billiards, fitness center, card rooms, and more. Attend social functions, concerts, and plays at the grand hall, or enjoy softball and the driving range. HOA fees cover cable and internet and secure RV/boat parking and storage. Located near Shopping, restaurants, hospitals and major highways! Enjoy the best of community living in this meticulously maintained home!
Payments: HOA: $212/mo / Price per sqft: $162
Comodidades
- Dishwasher
- Disposal
- Dryer
- Gas Water Heater
- Microwave
- Range
- Refrigerator
- Washer
Interior Features
- Built-in Features
- Ceiling Fan(s)
- Eating Space In Kitchen
- High Ceilings
- Split Bedroom
- Walk-In Closet(s)
Ubicación
Dirección: 21524 Queen Anne, LEESBURG, FL 34748
Calculadora de Pagos
- Interés Principal
- Impuesto a la Propiedad
- Tarifa de la HOA
$ 1,583 / $0
Divulgación. Esta herramienta es para propósitos generales de estimación. Brindar una estimación general de los posibles pagos de la hipoteca y/o los montos de los costos de cierre y se proporciona solo con fines informativos preliminares. La herramienta, su contenido y su salida no pretenden ser un consejo financiero o profesional ni una aplicación, oferta, solicitud o publicidad de ningún préstamo o características de préstamo, y no deben ser su principal fuente de información sobre las posibilidades de hipoteca para usted. Su propio pago de hipoteca y los montos de los costos de cierre probablemente difieran según sus propias circunstancias.
Propiedades cercanas
Inmobiliaria en todo el estado de la Florida, Estados Unidos
Compra o Vende tu casa con nosotros en completa confianza 10 años en el mercado.
Contacto© Copyright 2023 VJMas.com. All Rights Reserved
Made with by Richard-Dev



































































