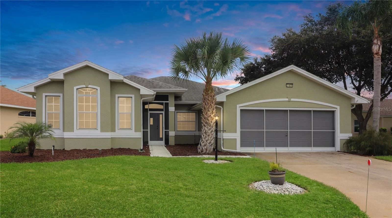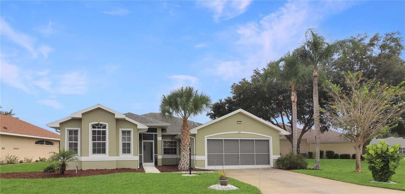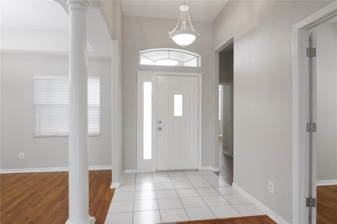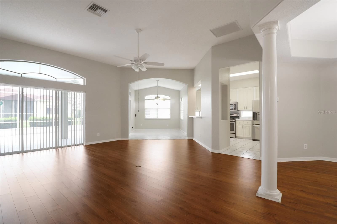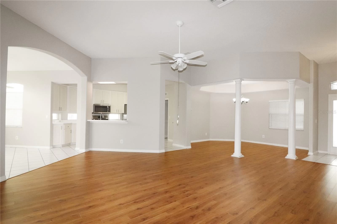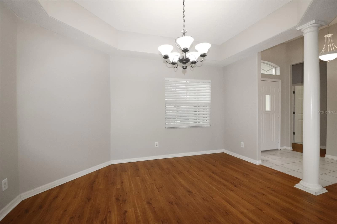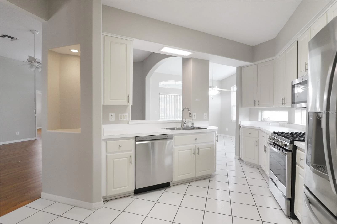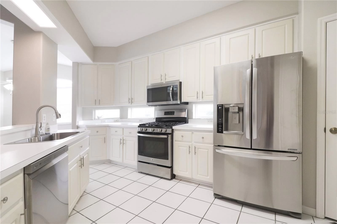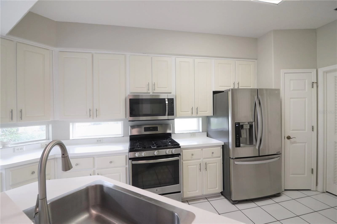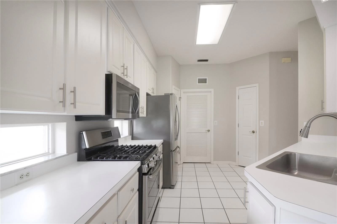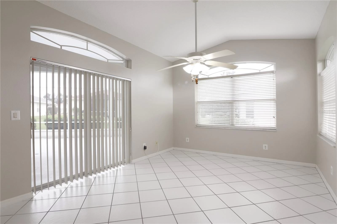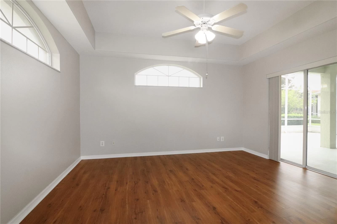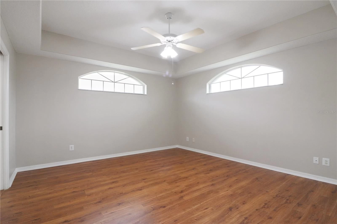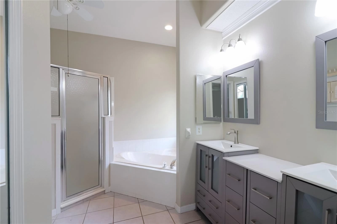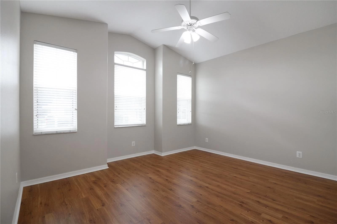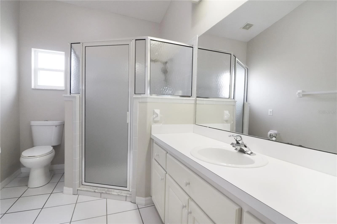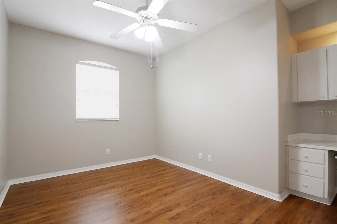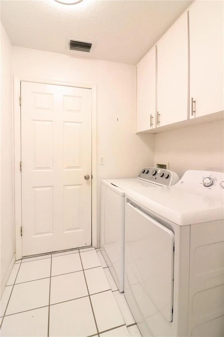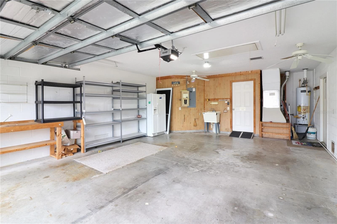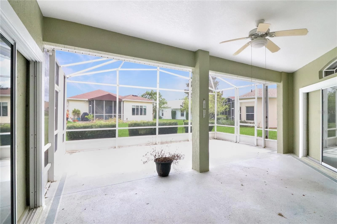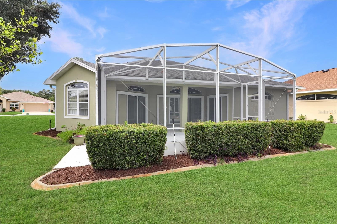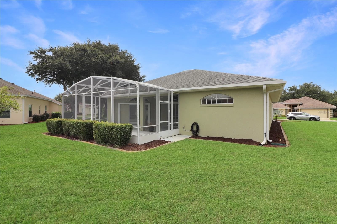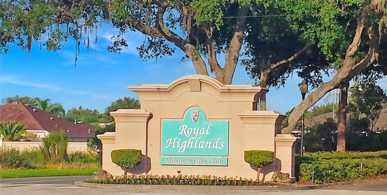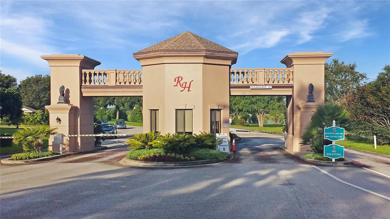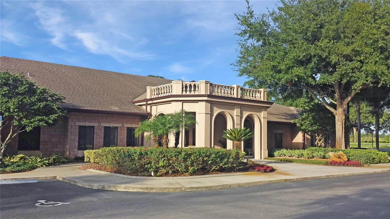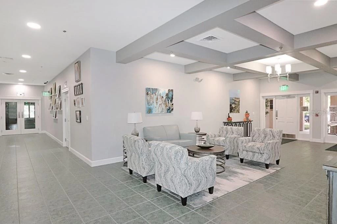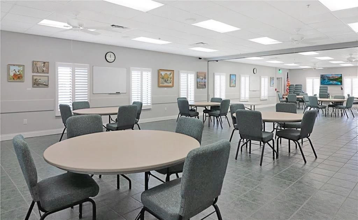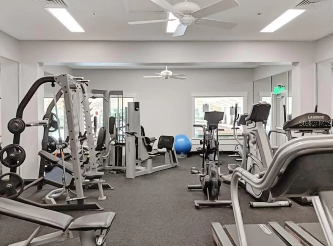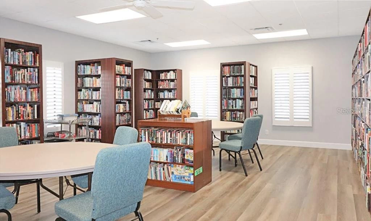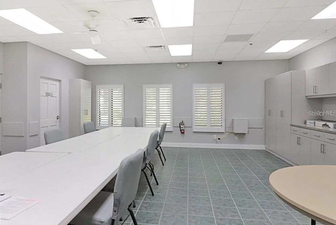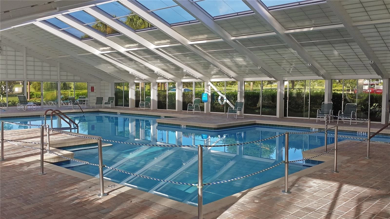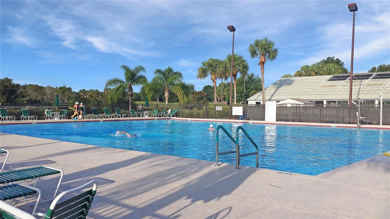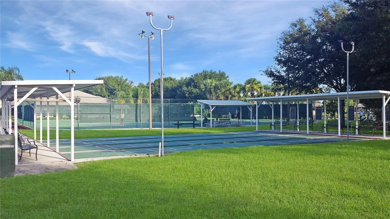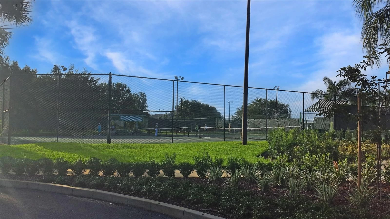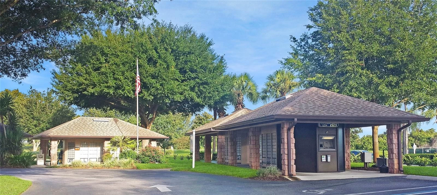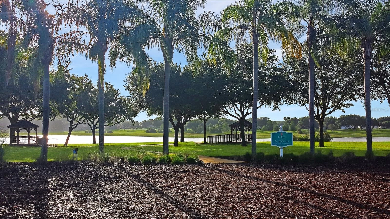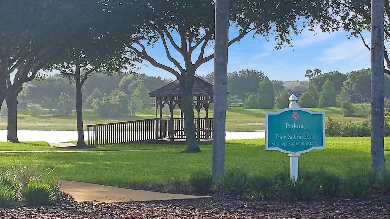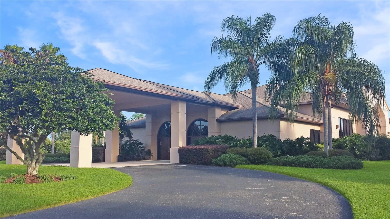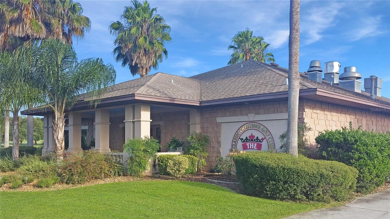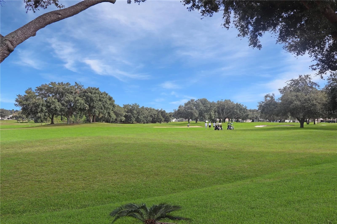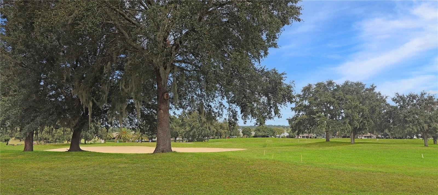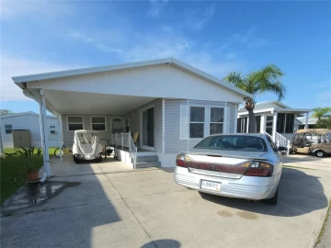Descripción
One or more photo(s) has been virtually staged. 2-bedroom plus den Duchess model with solid surface flooring throughout and a covered front entryway. Inside, you'll find an open floorplan with an expansive great room and a formal dining room with a tray ceiling. The kitchen is equipped with stainless appliances including a gas range, a breakfast bar, two closet pantries, and a nook. The master suite also has a tray ceiling, a walk-in closet, and a luxurious master bath with a dual sink vanity, a garden tub and a shower enclosure. The comfortable guest bedroom suite provides ample space for family or guests. The guest bath features a large shower. The home also has volume ceilings. Additional conveniences include an inside laundry/mud room with a washer and dryer that convey, a large 10 x 19 covered lanai with a 12 x 24 birdcage addition, and an expanded 2-car garage (601 sq ft) with a utility sink and pull-down attic stairs. The home is also equipped with a whole-house generator, and 2015 roof and HVAC system. Royal Highlands is a premier Pringle resident-owned gated community with 2 pools (one indoor and one outdoor), lighted tennis courts, 18 hole golf course, restaurant and pro shop, recreation center with numerous activities including billiards, fitness center, activity rooms, a library, etc. Grand hall for social functions, concerts and plays, bocce ball, pickleball, shuffleboard, softball, a driving range and putting practice * HOA fee includes Xfinity cable (for 3 tvs) and high-speed Internet, plus secure RV/boat storage * easy turnpike access, closer to the airport and Orlando attractions * plus full-service Orlando Health South Lake Hospital emergency center.
Payments: HOA: $212/mo / Price per sqft: $167
Comodidades
- Dishwasher
- Disposal
- Dryer
- Gas Water Heater
- Microwave
- Range
- Refrigerator
- Washer
Interior Features
- Ceiling Fan(s)
- High Ceilings
- Open Floorplan
- Tray Ceiling(s)
- Walk-In Closet(s)
Ubicación
Dirección: 21630 Stirling, LEESBURG, FL 34748
Calculadora de Pagos
- Interés Principal
- Impuesto a la Propiedad
- Tarifa de la HOA
$ 1,486 / $0
Divulgación. Esta herramienta es para propósitos generales de estimación. Brindar una estimación general de los posibles pagos de la hipoteca y/o los montos de los costos de cierre y se proporciona solo con fines informativos preliminares. La herramienta, su contenido y su salida no pretenden ser un consejo financiero o profesional ni una aplicación, oferta, solicitud o publicidad de ningún préstamo o características de préstamo, y no deben ser su principal fuente de información sobre las posibilidades de hipoteca para usted. Su propio pago de hipoteca y los montos de los costos de cierre probablemente difieran según sus propias circunstancias.
Propiedades cercanas
Inmobiliaria en todo el estado de la Florida, Estados Unidos
Compra o Vende tu casa con nosotros en completa confianza 10 años en el mercado.
Contacto© Copyright 2023 VJMas.com. All Rights Reserved
Made with by Richard-Dev