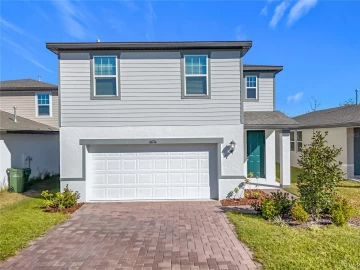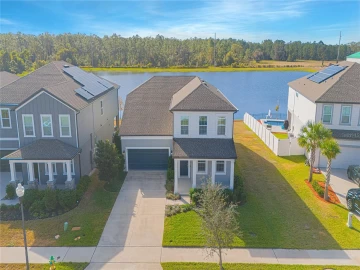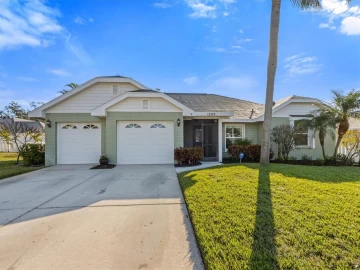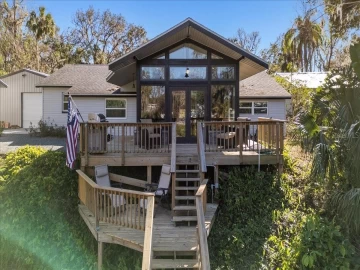Descripción
MOTIVATED SELLER! Looking for a one owner custom built home with a BRAND-NEW ROOF? Then look no further! With plenty of room for everyone, this 4-bedroom 3 bath POOL home is ready for its new family!! Enter the double doors to the tiled entry (with coat closet) to the family room with show stopping fireplace. This remarkable floor to ceiling stone fireplace is flanked by pocket sliders and showcased with decorative wooden accents and windows. Left of the entry is the formal dining with wet bar, perfect for family gatherings. The kitchen boasts double pantry closets, plenty of counter space, granite counters, breakfast bar with sconce lighting and spacious eat in area. 3rd bathroom is located off of kitchen and has a full shower. The owner's suite is located on the first floor and features en suite with soaking tub, walk in closet, step in tiled shower, and access to the pool area. Get ready for outdoor entertaining on the large screened and roofed lanai or splashing in the pool (with cathedral cage)! 2nd floor hosts the additional bedrooms and full bathroom. Spacious bonus loft area for game room or extra living area. The hallway overlooks the living room and that gorgeous fireplace. Have you always dreamed of a hidden playroom or reading nook? Go through the tiny door in bedroom 3! The possibilities are endless for this additional charming space! Laundry room has closet space and chute from upstairs. Other features include Brand new roof, AC 2017 and 2023, Exterior generator plug, concrete curbing, and mature landscaping with large majestic oaks! ** Repaired sinkhole home with all documentation and warranty Unique homes like this one don't come around often - call today for your appointment to view!
Payments: / Price per sqft: $165
Comodidades
- Dishwasher
- Disposal
- Electric Water Heater
- Microwave
- Range
- Refrigerator
Interior Features
- Cathedral Ceiling(s)
- Ceiling Fans(s)
- Eating Space In Kitchen
- High Ceiling(s)
- Kitchen/Family Room Combo
- Primary Bedroom Main Floor
- Open Floorplan
- Stone Counters
- Walk-In Closet(s)
- Wet Bar
- Window Treatments
Ubicación
Dirección: 2211 Meadow Lark, SPRING HILL, FL 34608
Calculadora de Pagos
- Interés Principal
- Impuesto a la Propiedad
- Tarifa de la HOA
$ 2,038 / $0
Divulgación. Esta herramienta es para propósitos generales de estimación. Brindar una estimación general de los posibles pagos de la hipoteca y/o los montos de los costos de cierre y se proporciona solo con fines informativos preliminares. La herramienta, su contenido y su salida no pretenden ser un consejo financiero o profesional ni una aplicación, oferta, solicitud o publicidad de ningún préstamo o características de préstamo, y no deben ser su principal fuente de información sobre las posibilidades de hipoteca para usted. Su propio pago de hipoteca y los montos de los costos de cierre probablemente difieran según sus propias circunstancias.
Propiedades cercanas
Inmobiliaria en todo el estado de la Florida, Estados Unidos
Compra o Vende tu casa con nosotros en completa confianza 10 años en el mercado.
Contacto© Copyright 2023 VJMas.com. All Rights Reserved
Made with by Richard-Dev




















































