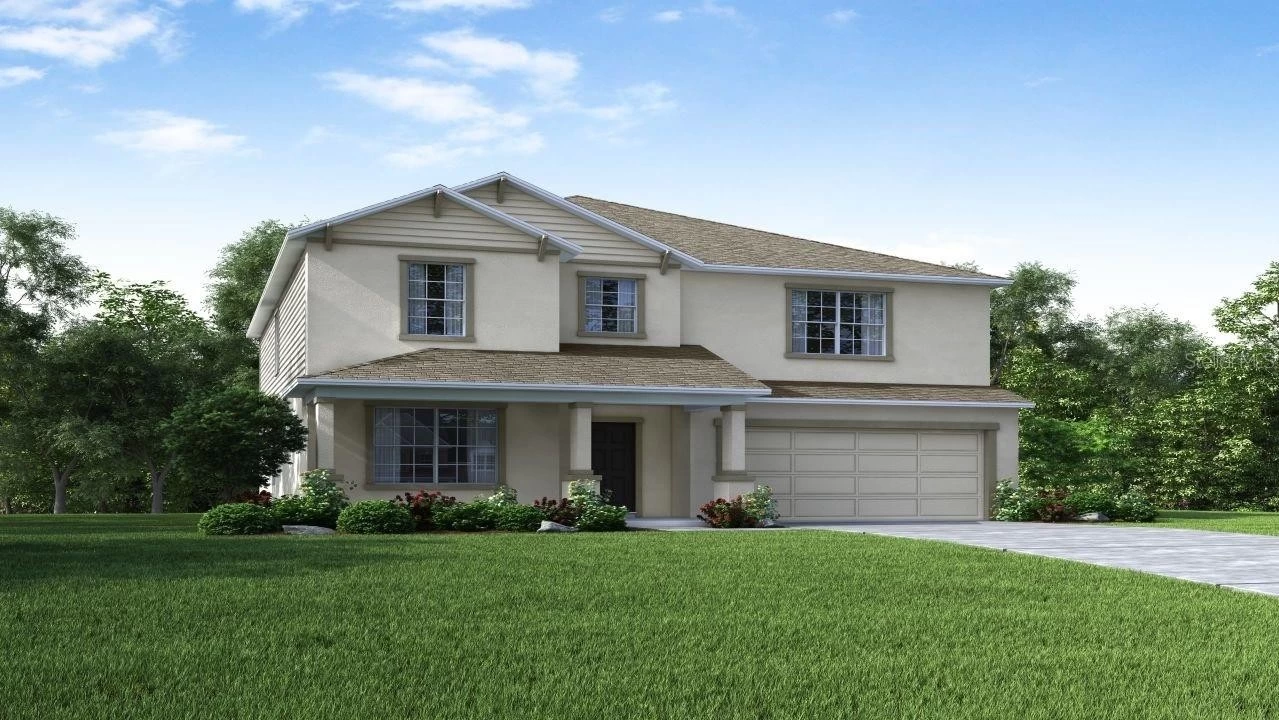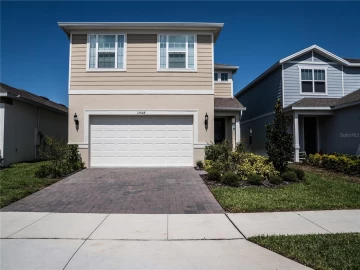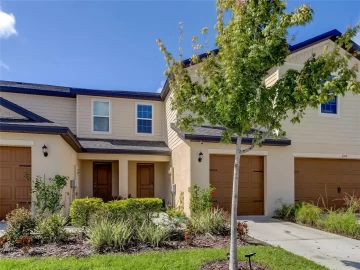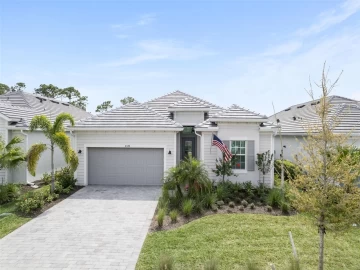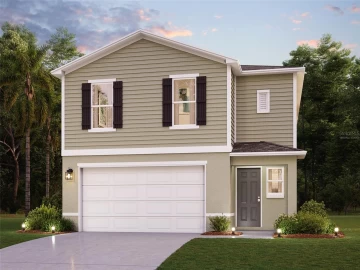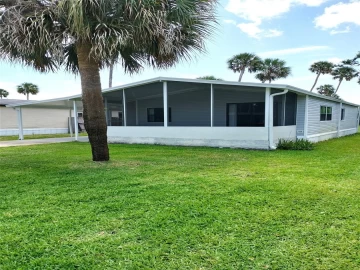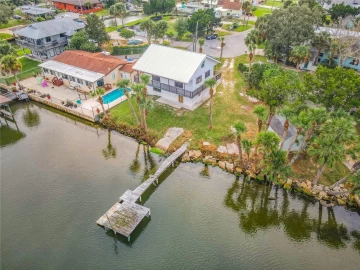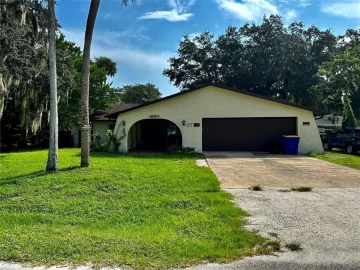Descripción
Pre-Construction. To be built. As you step inside, you are immediately welcomed by the large great room, a spacious area that offers plenty of natural light and is perfect for entertaining. This open-concept space seamlessly connects to the kitchen, which boasts solid surface countertops, a large island with 3 pendant lights, and ample storage, including a walk-in pantry. The ceramic tile flooring in the main living areas ensures easy maintenance and adds a sleek, modern touch, while the carpet in the bedrooms provides comfort and warmth. The home also features a loft area on the second floor, providing an additional flexible space that can be used as a playroom, media area, or home office. The second floor also includes four spacious bedrooms, each with walk-in closets, and a full-size laundry room for added convenience. A standout feature of the home is the wooden stairway with an open handrail, creating an elegant and airy feel as you move between the levels. The stairway window allows natural light to flood the space, adding to the home’s bright and welcoming ambiance. The master suite is a true retreat, offering a soaking tub, a large walk-in closet, and a luxurious master bath complete with a walk-in tile shower with a shower enclosure, creating the perfect space to unwind. This suite is designed to be a peaceful escape, providing both privacy and luxury. Outside, you will enjoy the enhanced curb appeal of driveway pavers and entry walk pavers, creating a charming first impression. The home also includes professional landscaping with an irrigation system, ensuring a lush, green yard year-round with minimal maintenance. For added convenience, the home includes essential appliances such as a refrigerator, washer, and dryer, ensuring that you can move in with ease. Additionally, the home’s extra spacious garage provides plenty of room for storage, vehicles, or a workshop. This popular Carlisle plan is ready to be your new home. With its thoughtful design, ample storage, and a great balance of private and shared spaces, don’t miss the opportunity to make this home your own! CBS construction with full builder warranties.
Payments: HOA: $83.33/mo / Price per sqft: $161
Comodidades
- Dishwasher
- Disposal
- Dryer
- Electric Water Heater
- Range
- Refrigerator
- Washer
Interior Features
- Walk-In Closet(s)
Ubicación
Dirección: 2223 Elegant Manor, EDGEWATER, FL 32141
Calculadora de Pagos
- Interés Principal
- Impuesto a la Propiedad
- Tarifa de la HOA
$ 2,158 / $0
Divulgación. Esta herramienta es para propósitos generales de estimación. Brindar una estimación general de los posibles pagos de la hipoteca y/o los montos de los costos de cierre y se proporciona solo con fines informativos preliminares. La herramienta, su contenido y su salida no pretenden ser un consejo financiero o profesional ni una aplicación, oferta, solicitud o publicidad de ningún préstamo o características de préstamo, y no deben ser su principal fuente de información sobre las posibilidades de hipoteca para usted. Su propio pago de hipoteca y los montos de los costos de cierre probablemente difieran según sus propias circunstancias.
Propiedades cercanas
Inmobiliaria en todo el estado de la Florida, Estados Unidos
Compra o Vende tu casa con nosotros en completa confianza 10 años en el mercado.
Contacto© Copyright 2023 VJMas.com. All Rights Reserved
Made with by Richard-Dev