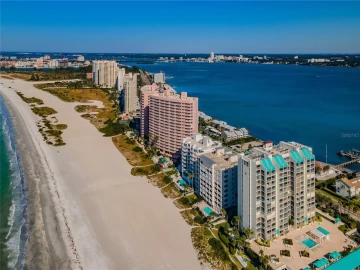Descripción
Under Construction. Are you looking for both PRIVACY and SAFETY? This one story home is placed on almost 2 acres and surrounded by trees in your own tranquil oasis. The cozy one street community has only 7 home-sites placed on large lots behind a private secure gate. You will love how this home is perfectly tucked away off the neighborhood road so you can sit in privacy on your front porch. This Craftsman 3 bedroom with den(4th bedroom or home office) plus 3 car garage is laid out perfectly over 1 story with high ceilings. Entering the home you are greeted with the highly sought after open floor plan of a large living room (with tray ceiling), dining room, and kitchen. The chef's kitchen features a cooktop with hood, built-in convection oven and microwave, soft close real wood white shaker cabinets, quartz countertops, large island with breakfast bar seating, subway tile backsplash, and under cabinet lighting. The home also has a split floor plan with the master retreat featuring a tray ceiling, 2 walk in closets, his/her vanities, plus a frameless shower and separate soaking tub. The home has many upgrades including 8 foot doors, luxury vinyl flooring in all common areas, subway tile backsplash, detailed baseboards, quartz countertops, tray ceilings, frameless shower enclosure, in home pest control and just too many more to list. Tons of covered outdoor space including a long front porch. Then 2 covered back porches making an entertainer dream plumbed with electric and water for an outdoor kitchen overlooking a potential pool. Come live life on your terms in this truly one of a kind home on acreage in a tiny gated community. You will NOT find another home on a unique 1.8 acre setting like this!
Payments: HOA: $100/mo / Price per sqft: $281
Comodidades
- Built-In Oven
- Convection Oven
- Cooktop
- Dishwasher
- Disposal
- Electric Water Heater
- Microwave
- Range Hood
Interior Features
- Eating Space In Kitchen
- High Ceilings
- In Wall Pest System
- Kitchen/Family Room Combo
- Living Room/Dining Room Combo
- Open Floorplan
- Other
- Primary Bedroom Main Floor
- Solid Wood Cabinets
- Split Bedroom
- Stone Counters
- Thermostat
- Tray Ceiling(s)
- Walk-In Closet(s)
Ubicación
Dirección: 22426 Golden Retriever, BROOKSVILLE, FL 34601
Calculadora de Pagos
- Interés Principal
- Impuesto a la Propiedad
- Tarifa de la HOA
$ 3,597 / $0
Divulgación. Esta herramienta es para propósitos generales de estimación. Brindar una estimación general de los posibles pagos de la hipoteca y/o los montos de los costos de cierre y se proporciona solo con fines informativos preliminares. La herramienta, su contenido y su salida no pretenden ser un consejo financiero o profesional ni una aplicación, oferta, solicitud o publicidad de ningún préstamo o características de préstamo, y no deben ser su principal fuente de información sobre las posibilidades de hipoteca para usted. Su propio pago de hipoteca y los montos de los costos de cierre probablemente difieran según sus propias circunstancias.
Propiedades cercanas
Inmobiliaria en todo el estado de la Florida, Estados Unidos
Compra o Vende tu casa con nosotros en completa confianza 10 años en el mercado.
Contacto© Copyright 2023 VJMas.com. All Rights Reserved
Made with by Richard-Dev






























