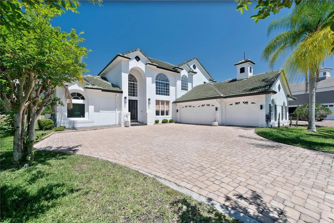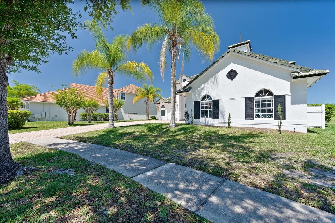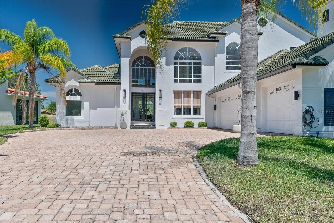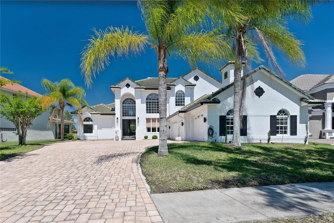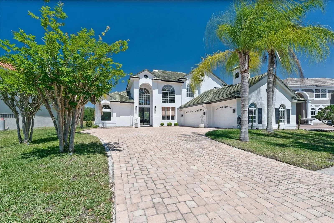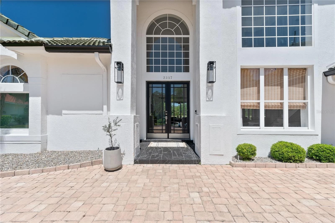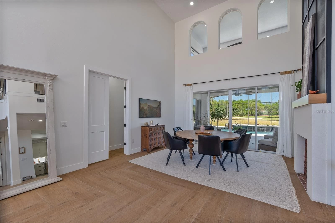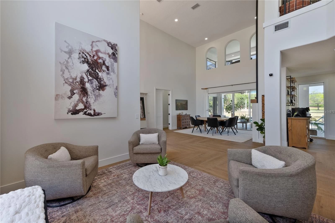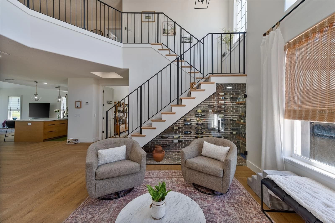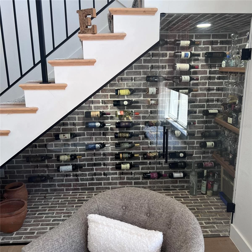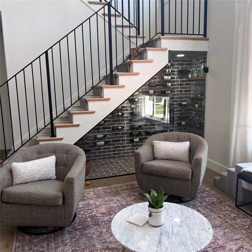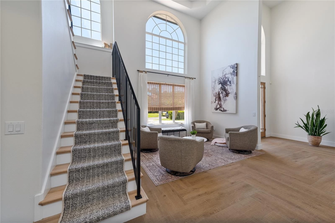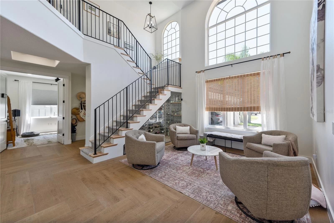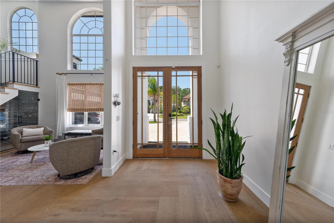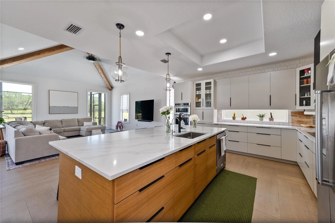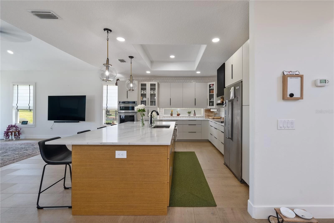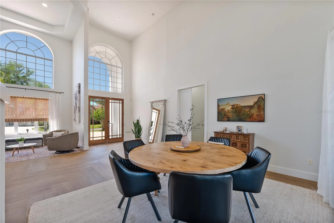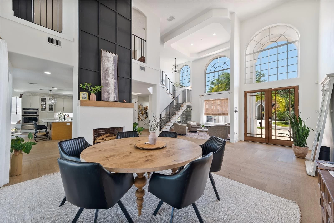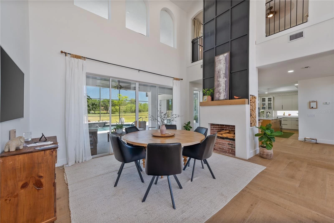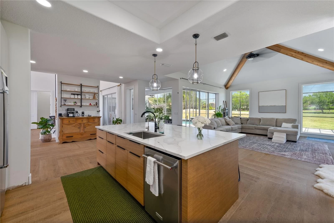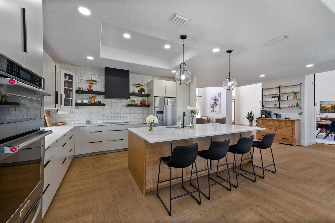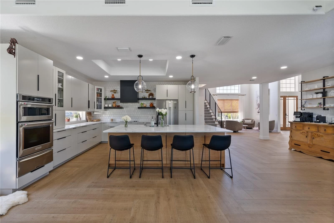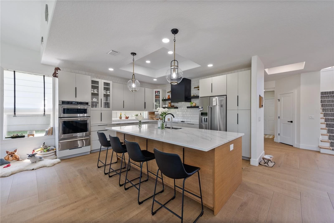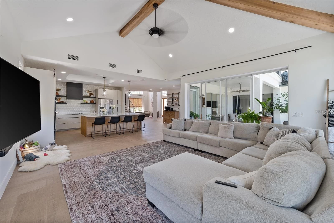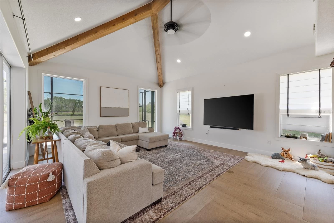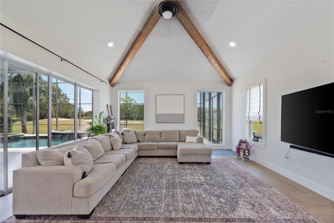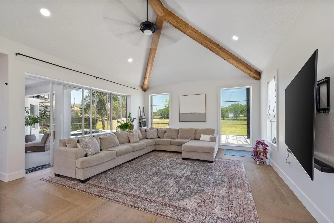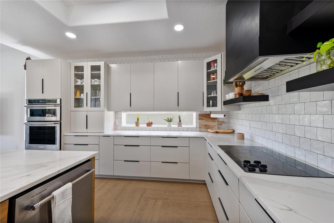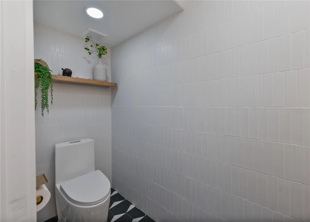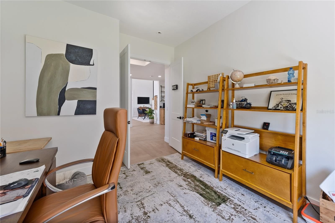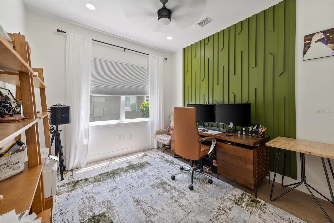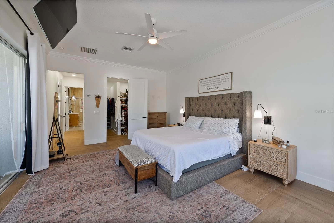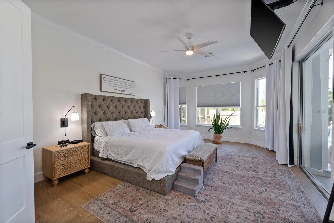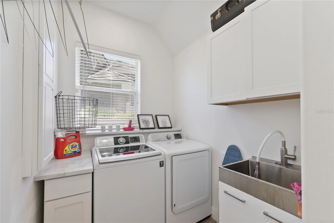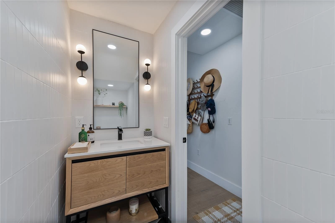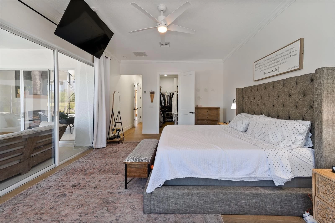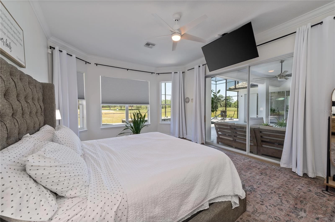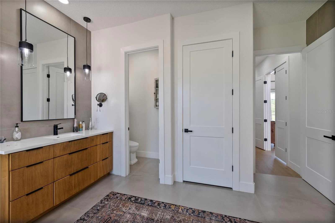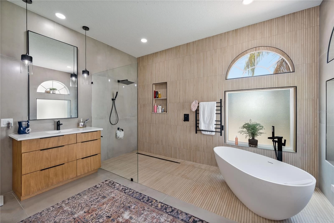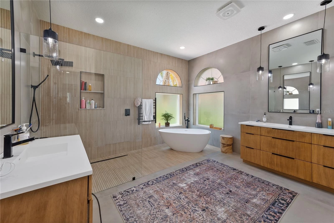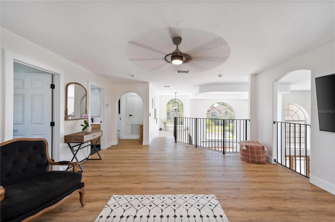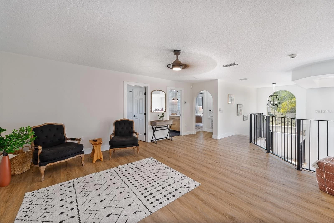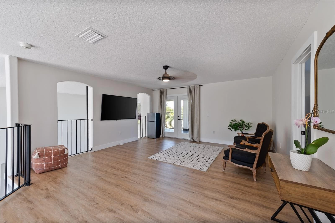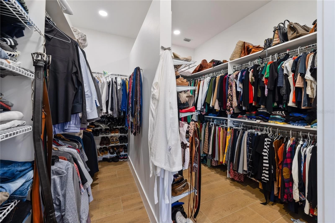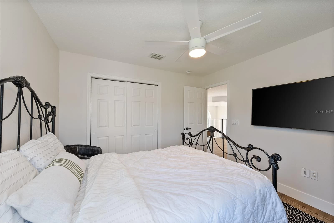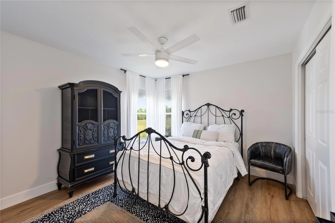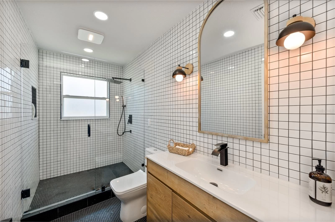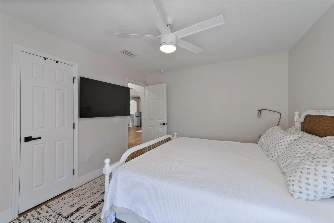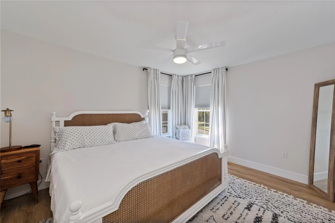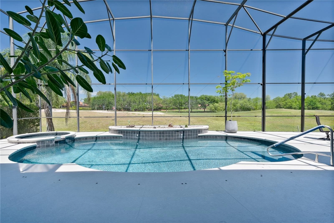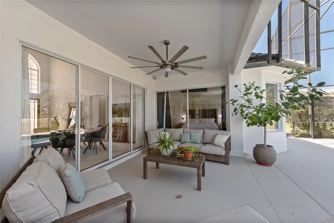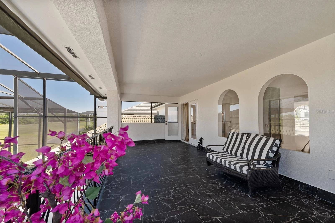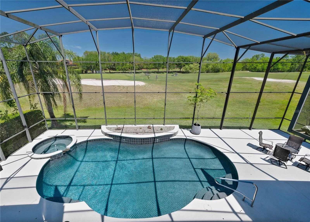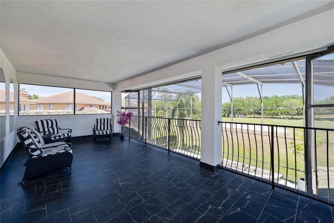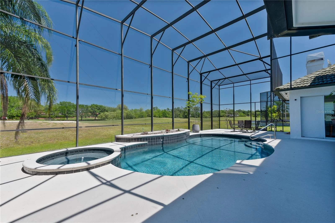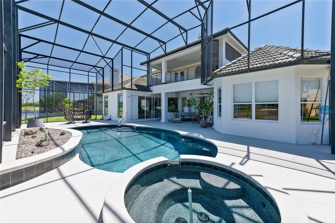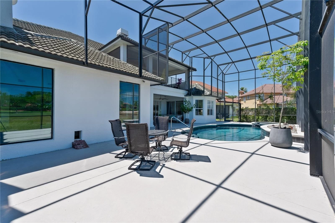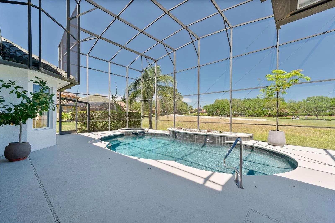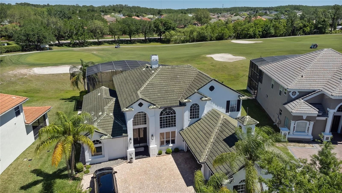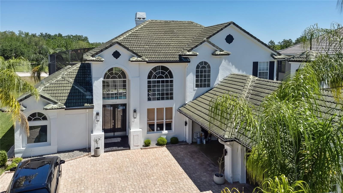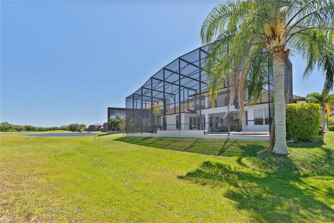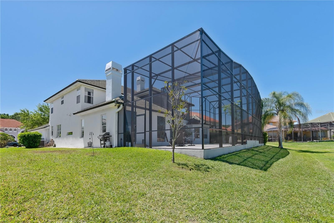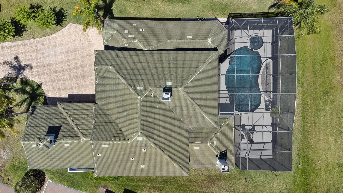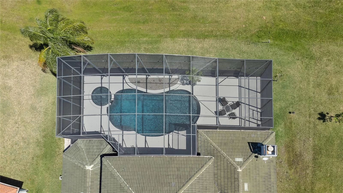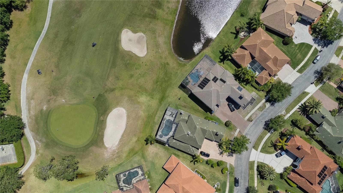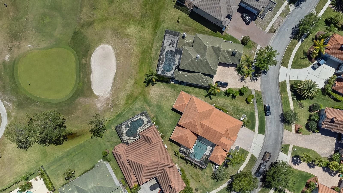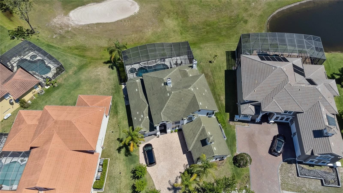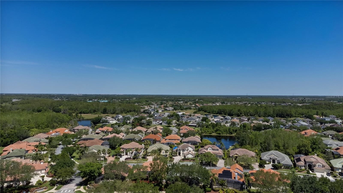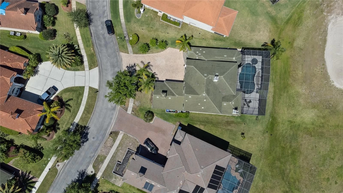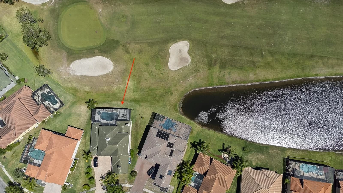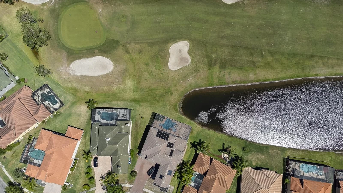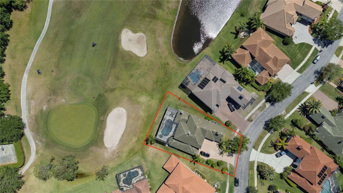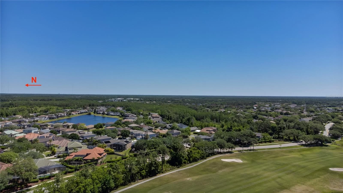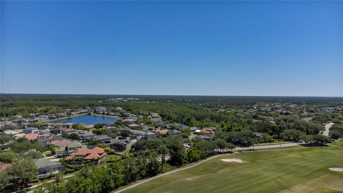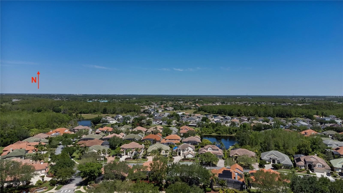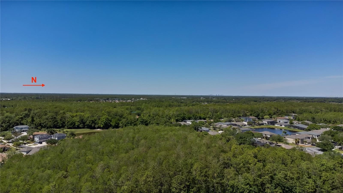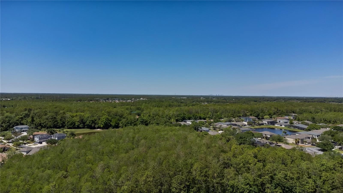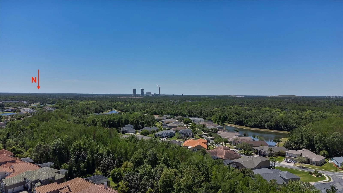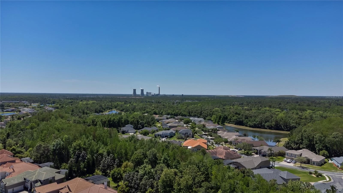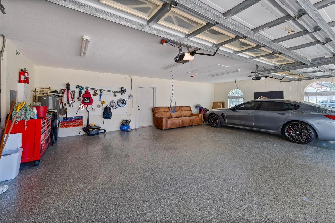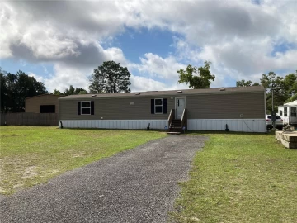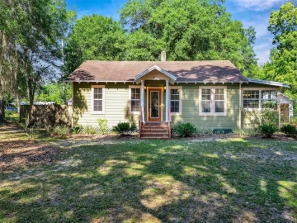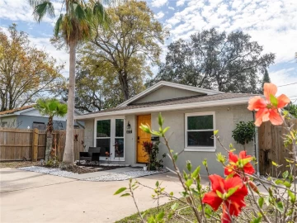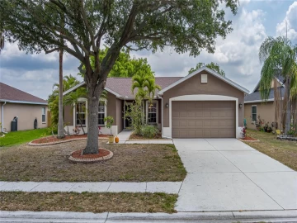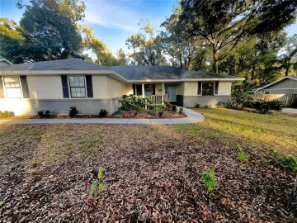Descripción
Welcome to luxury living at its finest! Nestled on the Stoneybrook golf course, this magnificent 3-bedroom, 2 and a half bathroom custom home offers unparalleled elegance and sophistication. Spanning an impressive 3,329 square feet, this meticulously designed home boasts an array of upscale features and finishes. Step inside to discover soaring ceilings, expansive windows, and exquisite architectural details throughout. The heart of the home is the gourmet kitchen, complete with state-of-the-art appliances, custom cabinetry, and a spacious island perfect for culinary creations. The open-concept layout seamlessly connects the kitchen to the dining area and living room, creating the ideal space for entertaining guests or relaxing with family. Retreat to the luxurious master suite, featuring a sumptuous spa like en-suite bathroom, oversized walk-in closet, and private access to the outdoor oasis. Two additional bedrooms provide plenty of space for guests or a home office, while a separate den offers versatility for a media room or personal gym. Step outside to discover your own private paradise, where a sparkling pool awaits surrounded by lush landscaping and breathtaking views of the golf course. Whether you're hosting a barbecue with friends or enjoying a quiet evening under the stars, this outdoor sanctuary is sure to impress. But the true highlight of this home awaits downstairs - a temperature-controlled wine cellar, perfect for storing and showcasing your most prized wine collection. Whether you're a connoisseur or simply enjoy the occasional glass, this luxurious amenity adds an extra touch of sophistication to your lifestyle. Located in a sought-after community with access to world-class amenities, including golf, tennis, state of the art gym. This home offers the ultimate luxury lifestyle. Don't miss your opportunity to own this exceptional property - schedule your private showing today and experience resort-style living at its best!
Payments: HOA: $227/mo / Price per sqft: $285
Comodidades
- Built-In Oven
- Cooktop
- Disposal
- Exhaust Fan
- Microwave
- Refrigerator
Interior Features
- Cathedral Ceiling(s)
- Ceiling Fans(s)
- Eating Space In Kitchen
- High Ceiling(s)
- Open Floorplan
- Primary Bedroom Main Floor
- Solid Surface Counters
- Solid Wood Cabinets
- Walk-In Closet(s)
Ubicación
Dirección: 2317 Buckingham Run, ORLANDO, FL 32828
Calculadora de Pagos
- Interés Principal
- Impuesto a la Propiedad
- Tarifa de la HOA
$ 4,554 / $0
Divulgación. Esta herramienta es para propósitos generales de estimación. Brindar una estimación general de los posibles pagos de la hipoteca y/o los montos de los costos de cierre y se proporciona solo con fines informativos preliminares. La herramienta, su contenido y su salida no pretenden ser un consejo financiero o profesional ni una aplicación, oferta, solicitud o publicidad de ningún préstamo o características de préstamo, y no deben ser su principal fuente de información sobre las posibilidades de hipoteca para usted. Su propio pago de hipoteca y los montos de los costos de cierre probablemente difieran según sus propias circunstancias.
Propiedades cercanas
Inmobiliaria en todo el estado de la Florida, Estados Unidos
Compra o Vende tu casa con nosotros en completa confianza 10 años en el mercado.
Contacto© Copyright 2023 VJMas.com. All Rights Reserved
Made with by Richard-Dev