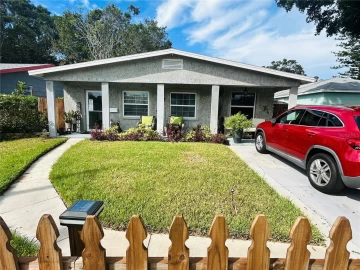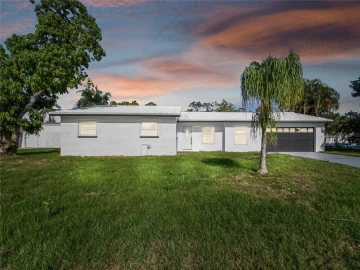Descripción
This beautifully constructed gem is ready and waiting for you. Built just two years ago, this modern two-story masterpiece offers a spacious 2,804 square feet of luxurious living space. With 5 bedrooms, 3 baths, and a versatile second-floor flex space, this home has everything you need for comfort and convenience. The open-concept first floor is perfect for both daily living and entertaining. As you step inside, you'll find a welcoming living room, a Den/Dining room, a stylish dining area, and a well-appointed kitchen. The kitchen is a true chef's delight, featuring stunning cabinets, elegant granite countertops, and top-of-the-line stainless-steel appliances, including a refrigerator, range, microwave, and dishwasher. Whether you're hosting a dinner party or preparing a family meal, this kitchen has you covered. The second floor offers a generously sized master suite, complete with a spa-like bathroom featuring dual vanity sinks and a spacious walk-in closet. Say goodbye to morning bathroom traffic jams! The remaining three bedrooms on this floor share a well-designed second bathroom, ensuring everyone has their own space. But that's not all - the fifth bedroom, conveniently located on the first floor, comes with easy access to the third full bathroom. This arrangement is perfect for guests, in-laws, or even a home office if you desire. No need to worry about parking or storage with this home, as it boasts a roomy 2-car garage, providing ample space for your vehicles and belongings. Location, location, location! This home is situated in a highly desirable area with easy access to major highways like I-75 and Rt 301. It's also conveniently close to HCC Southbay campus, making it an ideal choice for students and educators. Plus, you'll have a plethora of dining and shopping options just a stone's throw away.
Payments: HOA: $50/mo / Price per sqft: $143
Comodidades
- Dishwasher
- Disposal
- Dryer
- Electric Water Heater
- Microwave
- Range
- Refrigerator
- Washer
Interior Features
- Eating Space In Kitchen
- High Ceilings
- Kitchen/Family Room Combo
- Open Floorplan
- PrimaryBedroom Upstairs
- Split Bedroom
- Stone Counters
- Thermostat
- Walk-In Closet(s)
Ubicación
Dirección: 2327 Harris Hawk, RUSKIN, FL 33570
Calculadora de Pagos
- Interés Principal
- Impuesto a la Propiedad
- Tarifa de la HOA
$ 1,918 / $0
Divulgación. Esta herramienta es para propósitos generales de estimación. Brindar una estimación general de los posibles pagos de la hipoteca y/o los montos de los costos de cierre y se proporciona solo con fines informativos preliminares. La herramienta, su contenido y su salida no pretenden ser un consejo financiero o profesional ni una aplicación, oferta, solicitud o publicidad de ningún préstamo o características de préstamo, y no deben ser su principal fuente de información sobre las posibilidades de hipoteca para usted. Su propio pago de hipoteca y los montos de los costos de cierre probablemente difieran según sus propias circunstancias.
Propiedades cercanas
Inmobiliaria en todo el estado de la Florida, Estados Unidos
Compra o Vende tu casa con nosotros en completa confianza 10 años en el mercado.
Contacto© Copyright 2023 VJMas.com. All Rights Reserved
Made with by Richard-Dev
















































