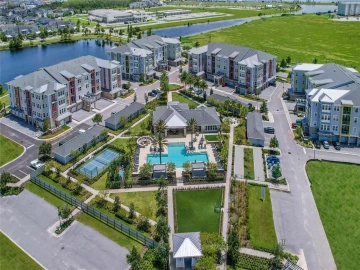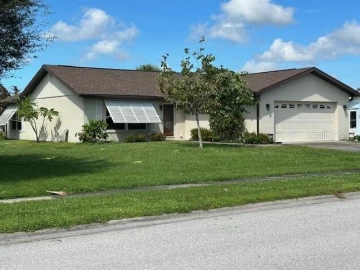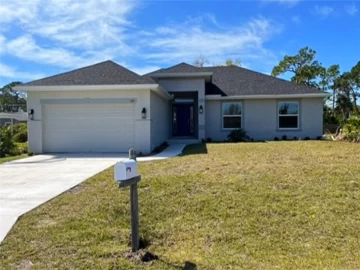Descripción
Beautifully designed villa featuring two bedrooms, two baths, two car garage plus a FLEX room perfect for a den office or third bedroom. This "coastal-inspired" home features the open floor plan that everyone is looking for! Entertain in style with your beautiful kitchen with 42-inch cabinets, designer tile backsplash, a custom sink, lots of storage, a large pantry, stainless steel appliances, and a breakfast bar. Beautiful master bedroom suite with large picture window and sliders leading out to the extended lanai. The spacious master bath features a large walk-in shower, soaking tub & double vanities. Your outdoor extended lanai with travertine pavers provides a peaceful retreat for the morning, coffee, or evening beverages overlooking a private preserve and pond. The two-car garage offers lots of storage and a smooth epoxy floor finish. Upgrades and features include: Extended lanai with travertine floors, front door screened in cage, new mirrors, shiplap, chair railings, kitchen backsplash, new large kitchen sink, laundry room cabinets, upgraded landscaping and roof baffles. Beyond the walls of your home, you’ll have access to a world of amenities. Take advantage of so many neighborhood activities! Serve up a match on the tennis or pickleball courts or simply relax in the coffee shop or by the pool at the tiki bar. When you don’t feel like cooking, the community’s Palm Club offers delicious dining options. Enjoy the State-of-the-art fitness center with exercise classes, yoga, water aerobics, coffee lounge & dog park. There is also a beautiful day Spa “Dragonflies” which offers massages, facials, skin treatments, and more. Sarasota National is more than a place to live. It’s a community where every day feels like a vacation! With this prime location, you are just a short drive away from world-class beaches, marinas, fine dining, shopping, Cool Today Park, Atlanta Braves Spring Training Center, historic downtown Venice with its charming shops, cafes, and more!
Payments: HOA: $209.67/mo / Price per sqft: $254
Comodidades
- Dishwasher
- Disposal
- Dryer
- Electric Water Heater
- Microwave
- Range
- Refrigerator
- Washer
Interior Features
- Built-in Features
- Ceiling Fan(s)
- Crown Molding
- Eating Space In Kitchen
- Living Room/Dining Room Combo
- Open Floorplan
- Primary Bedroom Main Floor
- Solid Surface Counters
- Split Bedroom
- Stone Counters
- Walk-In Closet(s)
- Window Treatments
Ubicación
Dirección: 24020 Canterwood, VENICE, FL 34293
Calculadora de Pagos
- Interés Principal
- Impuesto a la Propiedad
- Tarifa de la HOA
$ 1,914 / $0
Divulgación. Esta herramienta es para propósitos generales de estimación. Brindar una estimación general de los posibles pagos de la hipoteca y/o los montos de los costos de cierre y se proporciona solo con fines informativos preliminares. La herramienta, su contenido y su salida no pretenden ser un consejo financiero o profesional ni una aplicación, oferta, solicitud o publicidad de ningún préstamo o características de préstamo, y no deben ser su principal fuente de información sobre las posibilidades de hipoteca para usted. Su propio pago de hipoteca y los montos de los costos de cierre probablemente difieran según sus propias circunstancias.
Propiedades cercanas
Inmobiliaria en todo el estado de la Florida, Estados Unidos
Compra o Vende tu casa con nosotros en completa confianza 10 años en el mercado.
Contacto© Copyright 2023 VJMas.com. All Rights Reserved
Made with by Richard-Dev



















































































