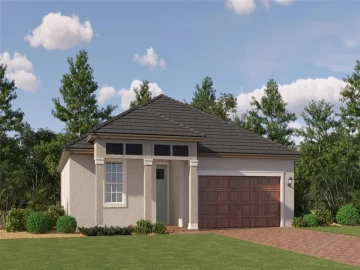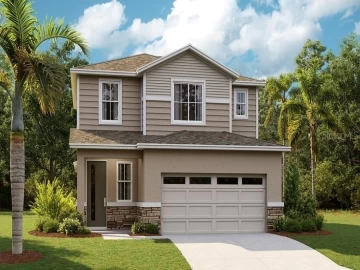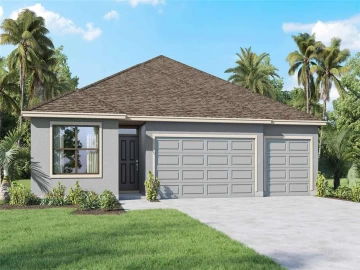Descripción
Welcome home! Nestled in the serene neighborhood of Woodland Park, this 4 bedroom, 3.5 bathroom home is the Anastasia floor plan by Taylor Morrison that's designed to impress from the moment you arrive. The current office could be used as a den or 5th bedroom with space to add a closet if desired. A paver driveway and manicured lawn greet you with lush landscaping and palm trees. Enter the front door to be welcomed by a foyer that ushers you into a kitchen fit for a chef. Gourmet kitchen featuring stainless steel appliances, 42" shaker cabinets with crown molding, gas cooktop, built-in oven & microwave, recessed lighting, chic tile backsplash, gleaming granite counters, and bar top seating with pendant lighting and accent tile awaits your home-cooked creations. The dining space, located across from the home office with a French door entry, offers an elegant space for meals and gatherings. The great room's soaring ceilings and sliding glass doors provide an airy retreat with direct access to the screen-enclosed lanai - the ideal spot for summer grilling. The first floor primary suite is a haven of relaxation with chandelier lighting, a walk-in closet, and an en-suite bath featuring dual vanities and a large glass door shower. Upstairs, the loft bonus space overlooks the great room through beautiful, upgraded wrought iron railings. A second floor guest bedroom includes an en-suite bath for added privacy, while two additional guest bedrooms and a full guest bath ensure space for everyone. Downstairs, you also have a half-bath for guests which is excellent for entertaining. Outside, a lush green yard surrounded by white vinyl privacy fencing is ideal for pets and summer gatherings. Rain gutters and whole-house water softener system included in addition to blinds throughout. Each floor has it's own HVAC systems and a UV light has been installed for the downstairs air handler. Garage door opener and irrigation system are wi-fi capable, and the Ring doorbell is included. The garage floor has recently covered with epoxy-type coating. Fiber optic internet service is available as well. Community amenities include a swimming pool, dog park, playground, and soccer field just a stone's throw away. Within walking distance to South Creek Middle School and minutes from Orlando International Airport, popular attractions, theme parks, shopping, and dining, this location cannot be beaten. Close proximity to major roadways including 528, 417, 441, I-4, Turnpike, etc. View the 3D virtual tour and schedule your showing today!
Payments: HOA: $72/mo / Price per sqft: $220
Comodidades
- Built-In Oven
- Cooktop
- Microwave
- Range Hood
- Water Softener
Interior Features
- High Ceilings
- Open Floorplan
- Primary Bedroom Main Floor
- Solid Surface Counters
- Split Bedroom
- Thermostat
- Walk-In Closet(s)
- Window Treatments
Ubicación
Dirección: 2408 Pearl Cider, ORLANDO, FL 32824
Calculadora de Pagos
- Interés Principal
- Impuesto a la Propiedad
- Tarifa de la HOA
$ 2,721 / $0
Divulgación. Esta herramienta es para propósitos generales de estimación. Brindar una estimación general de los posibles pagos de la hipoteca y/o los montos de los costos de cierre y se proporciona solo con fines informativos preliminares. La herramienta, su contenido y su salida no pretenden ser un consejo financiero o profesional ni una aplicación, oferta, solicitud o publicidad de ningún préstamo o características de préstamo, y no deben ser su principal fuente de información sobre las posibilidades de hipoteca para usted. Su propio pago de hipoteca y los montos de los costos de cierre probablemente difieran según sus propias circunstancias.
Propiedades cercanas
Inmobiliaria en todo el estado de la Florida, Estados Unidos
Compra o Vende tu casa con nosotros en completa confianza 10 años en el mercado.
Contacto© Copyright 2023 VJMas.com. All Rights Reserved
Made with by Richard-Dev










































































