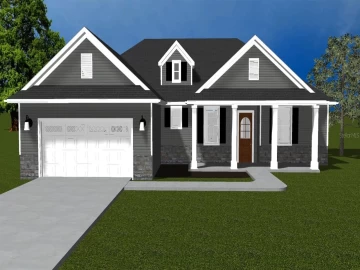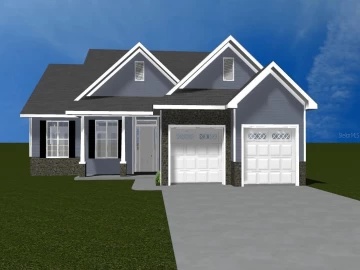Descripción
REDUCED!! MOTIVATED SELLER!! Imagine a picturesque custom-built modern farmhouse nestled on 1.37 acres of land. This charming home offers five bedrooms, three bathrooms and a very oversized 2 car garage. The attic has ample space for additional storage. The interior features an open concept layout that seamlessly connects the living room, dining area, and kitchen, making it perfect for family gatherings and entertaining. The kitchen is equipped with stainless steel appliances, a large center island with ample storage and seating, custom cabinetry, and leathered granite countertops. The living room is warm and inviting, with a stone fireplace as the focal point, creating a cozy atmosphere for relaxing or socializing. The master suite features a spacious bedroom, a walk-in closet, and an en-suite bathroom with a soaking tub, dual vanities, and a separate shower. Four additional bedrooms provide ample space for family members or guests. Each room is well-appointed with generous closet space. The large lanai, accessible from the main living areas, serves as an expansive outdoor living space. This covered and screened in patio provides a seamless transition between indoor and outdoor living. The RV carport provides ample covered parking space for an RV, ensuring it is protected from the elements. This addition is perfect for those who love road trips and outdoor adventures. Besides accommodating an RV, the carport can also be used for additional vehicle parking or as a covered storage area for outdoor equipment and tools. The backyard has plenty of space for a chicken coop, allowing you to enjoy fresh eggs daily. There is a dedicated space for a vegetable or flower garden, ideal for those with a green thumb. Whether you’re growing your own produce or cultivating beautiful flowers, this garden area offers endless possibilities for sustainable living and horticultural enjoyment. Close to downtown High Springs! Book your appointment today to see this beautiful home!
Payments: / Price per sqft: $263
Comodidades
- Dishwasher
- Disposal
- Electric Water Heater
- Microwave
- Range
- Refrigerator
Interior Features
- Built-in Features
- Ceiling Fan(s)
- Eating Space In Kitchen
- High Ceilings
- Open Floorplan
- Split Bedroom
- Stone Counters
- Thermostat
- Tray Ceiling(s)
- Vaulted Ceiling(s)
- Walk-In Closet(s)
- Window Treatments
Ubicación
Dirección: 25078 NW 143rd, HIGH SPRINGS, FL 32643
Calculadora de Pagos
- Interés Principal
- Impuesto a la Propiedad
- Tarifa de la HOA
$ 2,566 / $0
Divulgación. Esta herramienta es para propósitos generales de estimación. Brindar una estimación general de los posibles pagos de la hipoteca y/o los montos de los costos de cierre y se proporciona solo con fines informativos preliminares. La herramienta, su contenido y su salida no pretenden ser un consejo financiero o profesional ni una aplicación, oferta, solicitud o publicidad de ningún préstamo o características de préstamo, y no deben ser su principal fuente de información sobre las posibilidades de hipoteca para usted. Su propio pago de hipoteca y los montos de los costos de cierre probablemente difieran según sus propias circunstancias.
Propiedades cercanas
Inmobiliaria en todo el estado de la Florida, Estados Unidos
Compra o Vende tu casa con nosotros en completa confianza 10 años en el mercado.
Contacto© Copyright 2023 VJMas.com. All Rights Reserved
Made with by Richard-Dev

















































