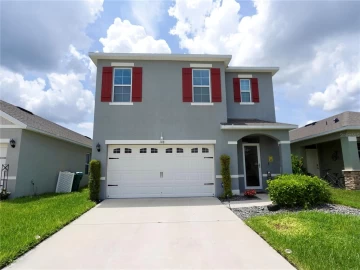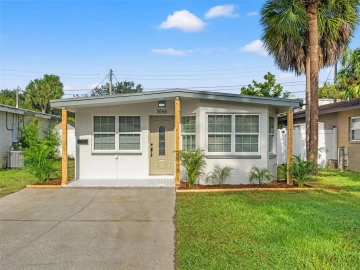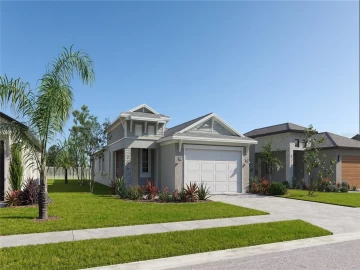Descripción
This beautiful & meticulously maintained home sits on 2.5 acres & backs up to Croom Forest. It's an equestrian's dream with a large barn that includes 3 stalls, wash rack, tack room, feed room & hay room. The multiple paddocks have hay feeders, a round pen, a shade shelter, electric fencing & automatic water fillers. Open the gate & walk directly into the twenty thousand acres of Croom Forest for horseback riding, hiking, mountain biking and more! In addition to having the advantage of Croom as its neighbor, this home was built with all the luxuries in mind. There is marble flooring, granite countertops & high-end fixtures throughout. The kitchen has a large, gas, stainless steel range, wooden cabinets, & granite backsplash. The home has a split, open floor plan with expansive ceilings & a wall of sliding glass doors that create an abundance of natural light. You will be transported to an English garden when you sit on the veranda with the beautiful landscaping & cornucopia of flowers & plants. The screened-in back lanai is complete with a saltwater pool & spacious seating area, perfect for the very best of outdoor living & entertaining. The spacious primary bedroom has a walk-in California closet & en-suite bath with oversized jet soaking tub, shower and separate toilet room. The second bedroom, also with a walk-in California closet, & the third bedroom are on the other side of the living room to allow maximum privacy for you & your guests. With easy access to I-75, US-41, shopping and restaurants, this home is a must see. Enjoy your piece of paradise!
Payments: / Price per sqft: $322
Comodidades
- Built-In Oven
- Convection Oven
- Dishwasher
- Disposal
- Dryer
- Electric Water Heater
- Microwave
- Range
- Range Hood
- Refrigerator
- Washer
Interior Features
- Ceiling Fan(s)
- Central Vacuum
- Crown Molding
- High Ceilings
- Kitchen/Family Room Combo
- Living Room/Dining Room Combo
- Open Floorplan
- Solid Wood Cabinets
- Split Bedroom
- Stone Counters
- Thermostat
- Tray Ceiling(s)
- Walk-In Closet(s)
- Window Treatments
Ubicación
Dirección: 25339 Evaline, BROOKSVILLE, FL 34601
Calculadora de Pagos
- Interés Principal
- Impuesto a la Propiedad
- Tarifa de la HOA
$ 2,902 / $0
Divulgación. Esta herramienta es para propósitos generales de estimación. Brindar una estimación general de los posibles pagos de la hipoteca y/o los montos de los costos de cierre y se proporciona solo con fines informativos preliminares. La herramienta, su contenido y su salida no pretenden ser un consejo financiero o profesional ni una aplicación, oferta, solicitud o publicidad de ningún préstamo o características de préstamo, y no deben ser su principal fuente de información sobre las posibilidades de hipoteca para usted. Su propio pago de hipoteca y los montos de los costos de cierre probablemente difieran según sus propias circunstancias.
Propiedades cercanas
Inmobiliaria en todo el estado de la Florida, Estados Unidos
Compra o Vende tu casa con nosotros en completa confianza 10 años en el mercado.
Contacto© Copyright 2023 VJMas.com. All Rights Reserved
Made with by Richard-Dev



























































