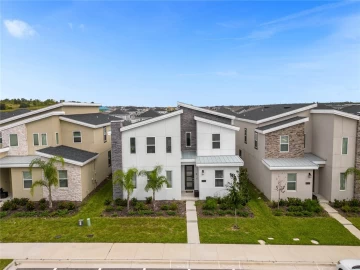Descripción
**REDUCED**MOTIVATED SELLERS HAVE PURCHASED A NEW HOME!! THEY ARE EXCITED FOR THEIR NEXT ADVENTURE; ARE YOU READY FOR YOURS? Single Family 1946 sq.ft. 4 Bedroom and 2 bath home with 2 CAR GARAGE has been meticulously maintained. This home shows the pride of ownership the Sellers have enjoyed for over 14 years. Upgrades include a ROOF ONLY 7 YEARS OLD, ENERGY EFFICIENT EXTERIOR WINDOWS AND DOORS for more peace of mind, INTERIOR DOORS, UPDATED MASTER EN-SUITE WITH FREESTANDING TUB AND SEPARATE SHOWER, ENERGY SAVINGS AC IN 2019 featuring a Ecobee thermostat and UV light filter installed in 2022. First impressions are everything and this FRESHLY PAINTED home situated on a quiet street, a driveway that will park up to 8 cars and 24 varieties of beautiful native landscaping provides that impression. Step through the leaded glass front door and be struck by the spacious living and dining area with a closet off the foyer for extra storage. Enjoy entertaining friends and family in the spacious family room with wall space for the largest TV you could want. With the open layout the chef can be prepping in the large open kitchen with plenty of cabinet space, space for a table for 8 and a coffee/dry bar while being part of the fun happening in the family room. The light streaming through the large windows and the sliding doors makes the space feel even larger. Off the kitchen is a laundry room with newer upper cabinets for extra storage. Step into the luxurious and calming primary suite and take in the amazing size and 2 separate closets. The updated en-suite has a large freestanding soaking tub, separate shower, dual vanity with stone counters, tons of storage space and a low flow toilet. The other hallway features bedrooms 2, 3 and 4 and the hall bath. The updated bath offers a large vanity with dual sinks, stone counters and so much storage along with a low flow toilet. Bedroom 2 has beautiful custom painted Star Wars walls. This home has tile in the main living areas and luxury vinyl flooring in the bedrooms and baths. The gigantic fully fenced backyard offers plenty of room to install a pool and still has yard space for games and pets, a fire pit area, 20+ more native plants or just to enjoy the peace and quiet. Other features include a 20x21 oversized garage. With the convenience of the Beltway, SR 429 and SR 44 residents have easy access to the I-4, 417 and 414. Shopping, dining, medical and entertainment are close by so there is plenty to enjoy.
Payments: HOA: $41.5/mo / Price per sqft: $213
Comodidades
- Dishwasher
- Disposal
- Electric Water Heater
- Microwave
- Range
- Refrigerator
Interior Features
- Ceiling Fan(s)
- Crown Molding
- Dry Bar
- Eating Space In Kitchen
- High Ceilings
- Kitchen/Family Room Combo
- Living Room/Dining Room Combo
- Open Floorplan
- Primary Bedroom Main Floor
- Solid Surface Counters
- Solid Wood Cabinets
- Split Bedroom
- Thermostat
- Walk-In Closet(s)
Ubicación
Dirección: 26 Frisco, APOPKA, FL 32712
Calculadora de Pagos
- Interés Principal
- Impuesto a la Propiedad
- Tarifa de la HOA
$ 1,990 / $0
Divulgación. Esta herramienta es para propósitos generales de estimación. Brindar una estimación general de los posibles pagos de la hipoteca y/o los montos de los costos de cierre y se proporciona solo con fines informativos preliminares. La herramienta, su contenido y su salida no pretenden ser un consejo financiero o profesional ni una aplicación, oferta, solicitud o publicidad de ningún préstamo o características de préstamo, y no deben ser su principal fuente de información sobre las posibilidades de hipoteca para usted. Su propio pago de hipoteca y los montos de los costos de cierre probablemente difieran según sus propias circunstancias.
Propiedades cercanas
Inmobiliaria en todo el estado de la Florida, Estados Unidos
Compra o Vende tu casa con nosotros en completa confianza 10 años en el mercado.
Contacto© Copyright 2023 VJMas.com. All Rights Reserved
Made with by Richard-Dev





























































