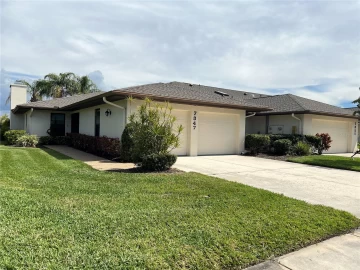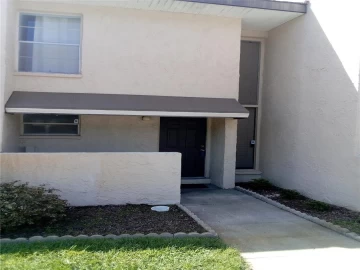Descripción
Impressive it is as you enter through the front door to vaulted 9' ceilings, contemporary crown molding. As you proceed from the front of this TURNKEY (fully furnished) new construction (2020) you are facing sliding glass doors that open to an eastern view that captures the adjoining tiki bar. The tropical setting includes a remote controlled inground heated, salt water pool with a built in hot tub and elevated dual waterfallls and a variety of accompanying fountains. The lanai (tiki) is equipped with dual remote controlled hurricane screens that can be used for all varieties of inclimate weather. As you entered you passed the two guest bedrooms which are furnished (queen beds) with complete bedroom suites separated by the full guest bathroom. The kitchen/living room open air design is separated by a large white terracotta island with an abundance of cabinets, storage space. The kitchen offers a GE dual stacked convectional ovens, an electric range and a built in GE microwave. A new (3 yrs) Samsung side by side refrigerator stays. Laundry room is located behind the kitchen across from which is a full storage pantry. Set off across from the kitchen area is the (15x15) master bedroom featuring a crown moulded tray ceiling and walk in closet with an adjoining (10x10) master bathroom containing a 9' walk in shower with triple shower heads. The guest bedrooms are carpeted, otherwise the floors are tiled. All windows throughout have white plantation shutters. All rooms are equipped with overhead fans. Space in the full two car garage is supplemented by secured gated enclosures on each side of the house available for outdoor storage.
Payments: HOA: $153/mo / Price per sqft: $263
Comodidades
- Bar Fridge
- Built-In Oven
- Convection Oven
- Cooktop
- Dishwasher
- Disposal
- Dryer
- Electric Water Heater
- Exhaust Fan
- Freezer
- Microwave
- Range Hood
- Refrigerator
- Washer
Interior Features
- Cathedral Ceiling(s)
- Kitchen/Family Room Combo
- Living Room/Dining Room Combo
- Open Floorplan
- Primary Bedroom Main Floor
- Solid Surface Counters
- Solid Wood Cabinets
- Stone Counters
- Thermostat
- Vaulted Ceiling(s)
- Walk-In Closet(s)
- Window Treatments
Ubicación
Dirección: 260 Jackson, DELAND, FL 32724
Calculadora de Pagos
- Interés Principal
- Impuesto a la Propiedad
- Tarifa de la HOA
$ 2,518 / $0
Divulgación. Esta herramienta es para propósitos generales de estimación. Brindar una estimación general de los posibles pagos de la hipoteca y/o los montos de los costos de cierre y se proporciona solo con fines informativos preliminares. La herramienta, su contenido y su salida no pretenden ser un consejo financiero o profesional ni una aplicación, oferta, solicitud o publicidad de ningún préstamo o características de préstamo, y no deben ser su principal fuente de información sobre las posibilidades de hipoteca para usted. Su propio pago de hipoteca y los montos de los costos de cierre probablemente difieran según sus propias circunstancias.
Propiedades cercanas
Inmobiliaria en todo el estado de la Florida, Estados Unidos
Compra o Vende tu casa con nosotros en completa confianza 10 años en el mercado.
Contacto© Copyright 2023 VJMas.com. All Rights Reserved
Made with by Richard-Dev
































