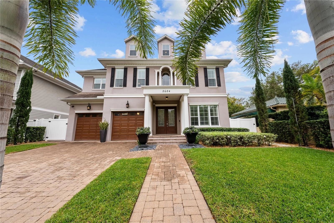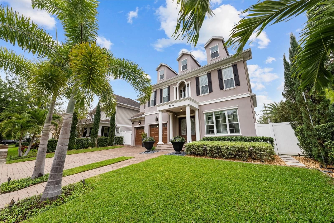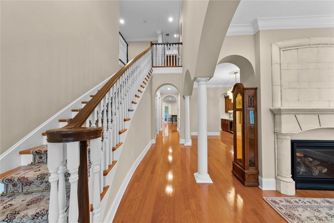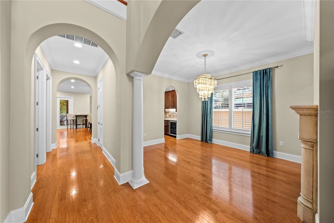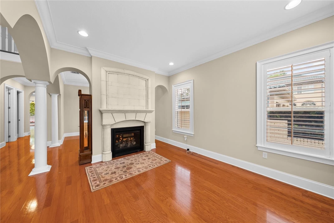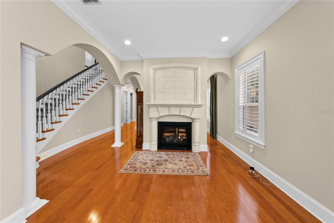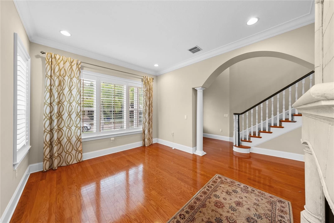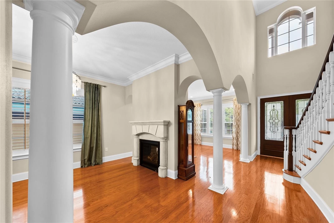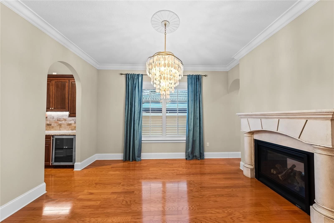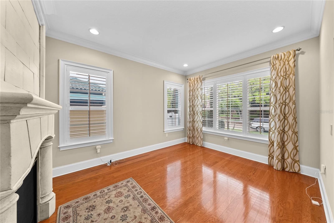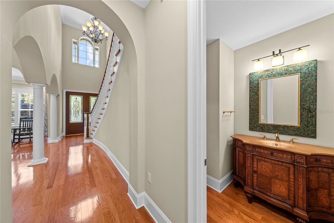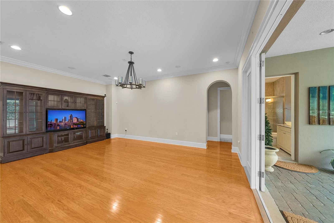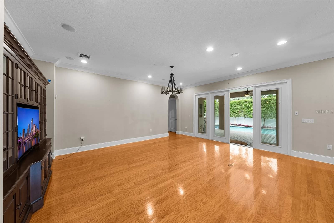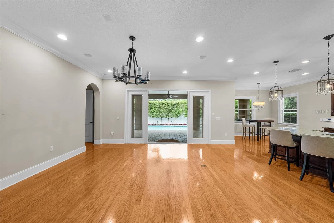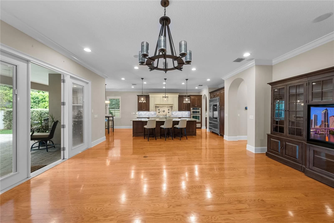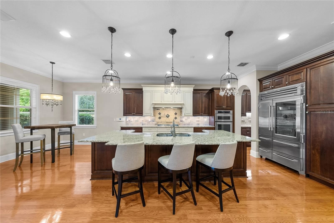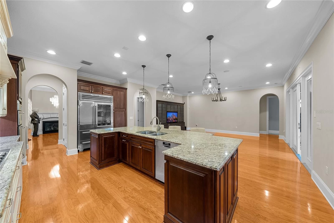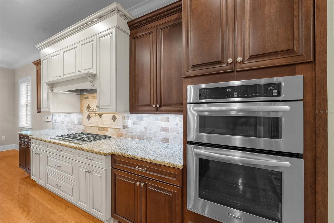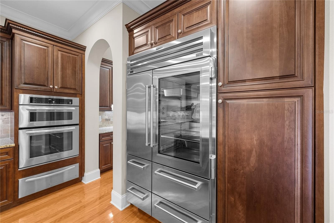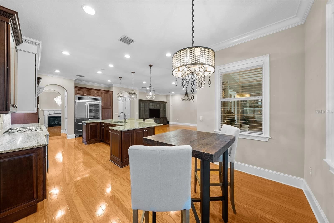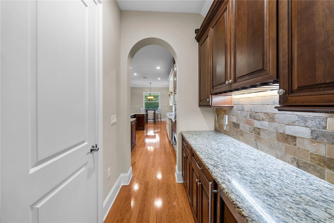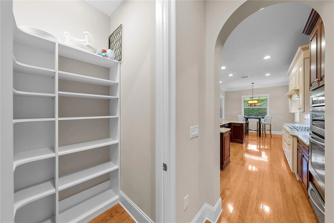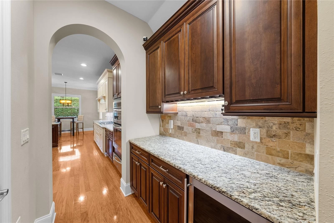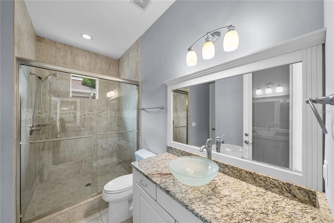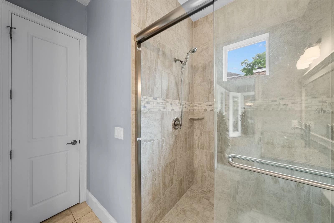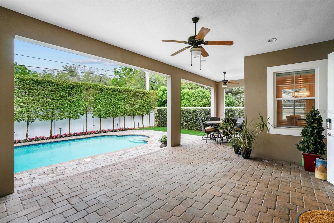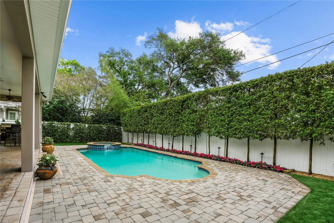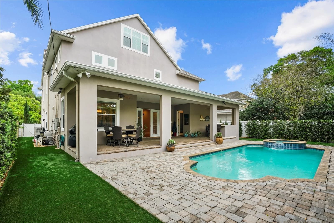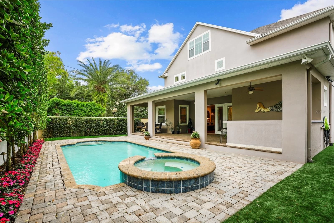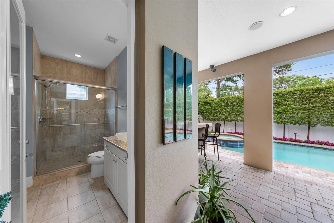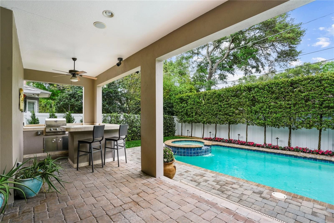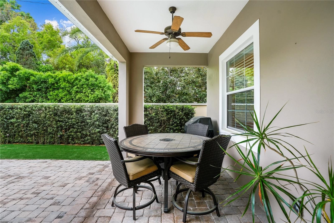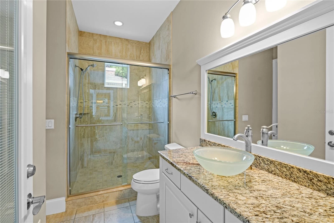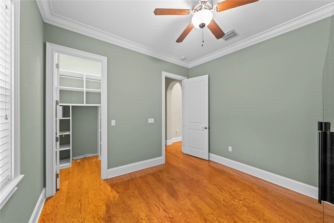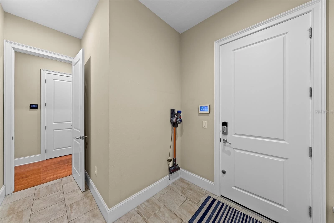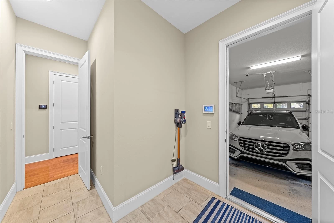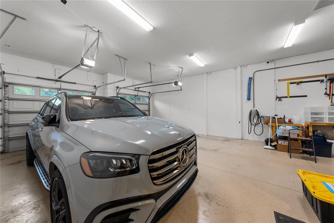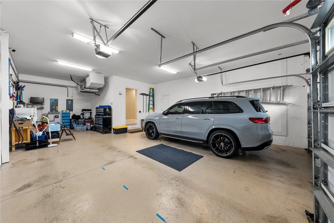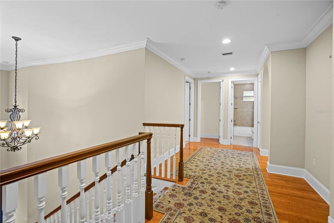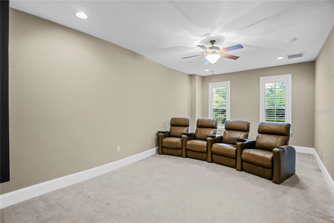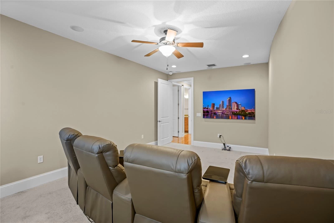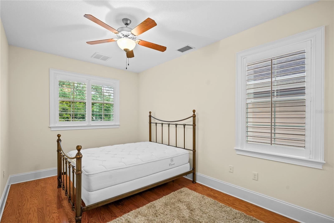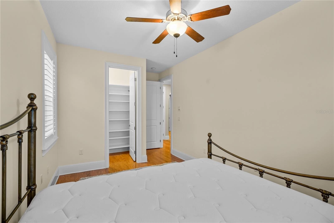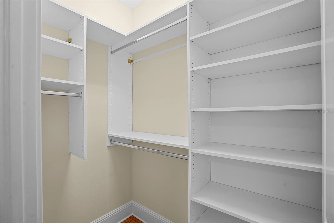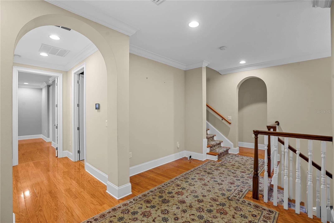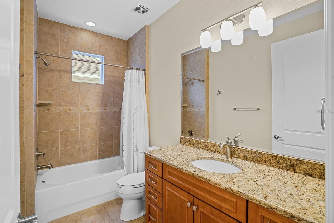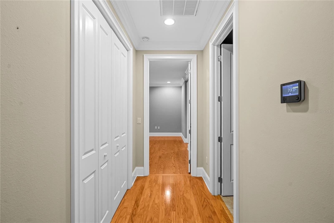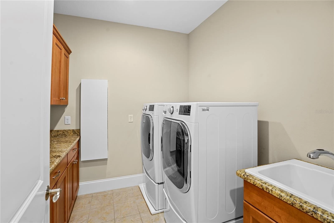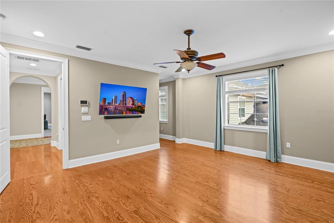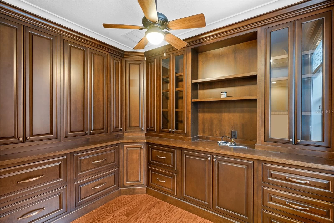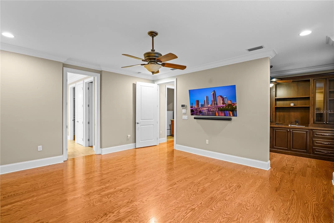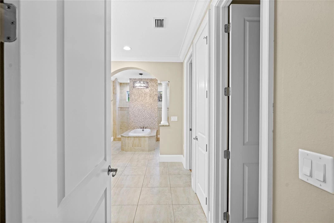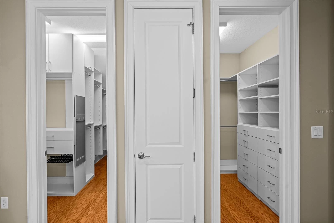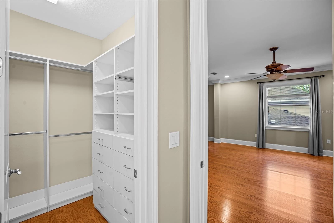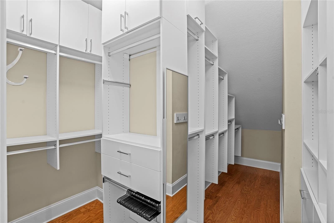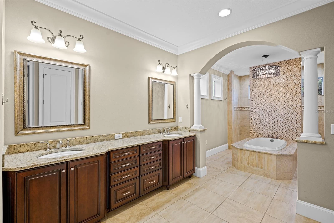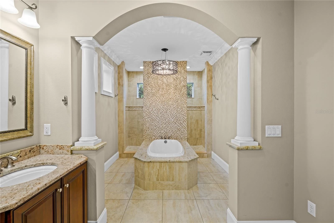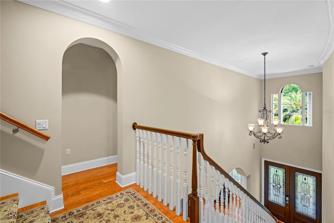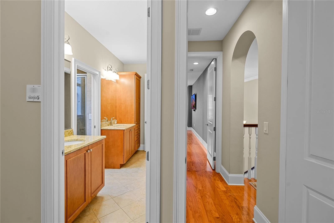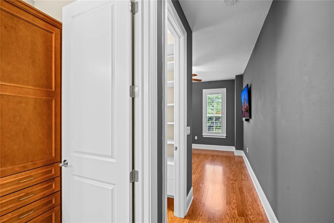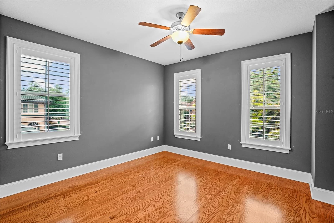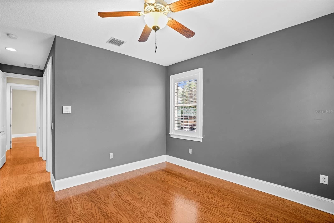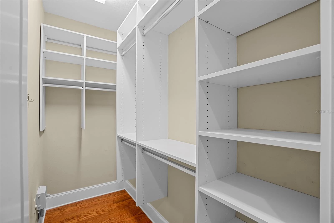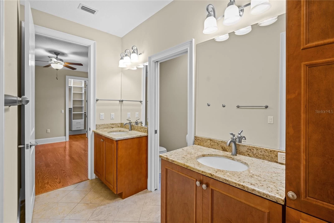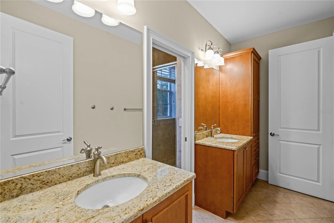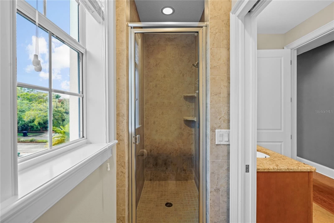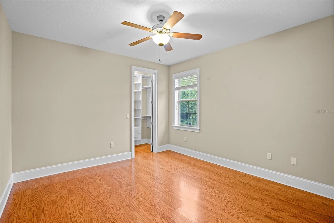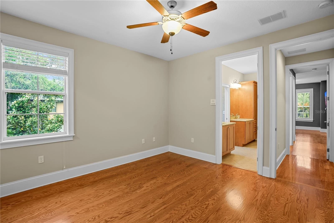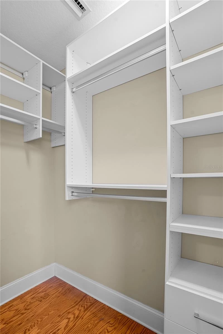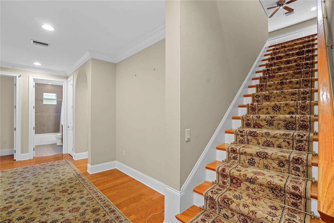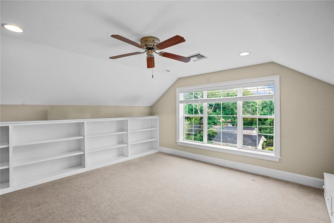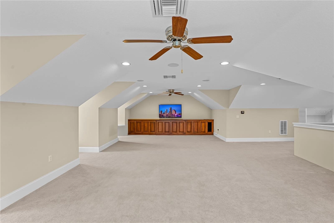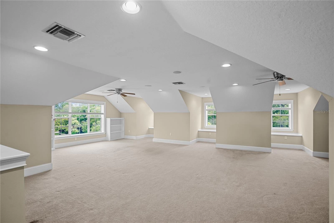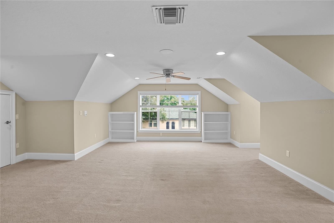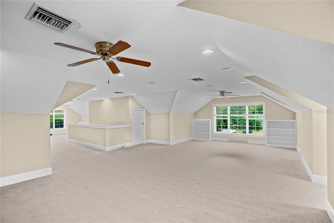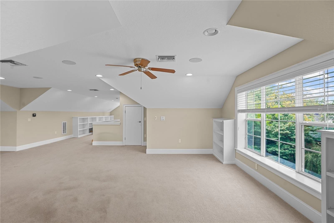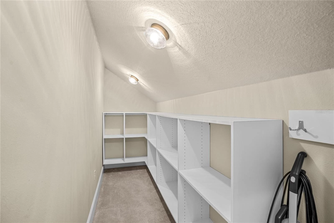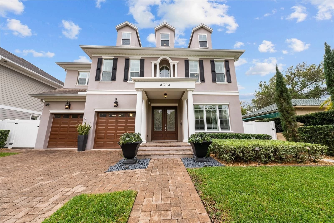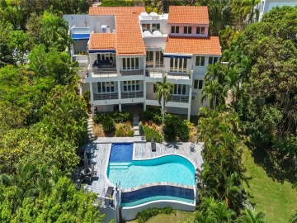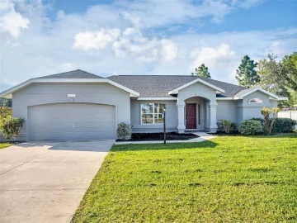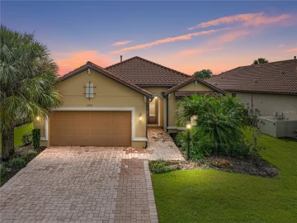Descripción
This 5100+foot, 5/4 1/2 three-story Parkland Estates smart-home has it all! Open the double doors into a two-story foyer and a grand staircase. Ten-foot ceilings and crown molding is throughout the home and storage galore! A living room and dining room with a double-sided fireplace greet you. Just down the hall, beyond the powder room and mudroom, is the open-concept chef's kitchen and family room, featuring granite countertops, wood cabinetry, a breakfast area, a new subzero refrigerator and pot filler. A large walk-in pantry, butler's pantry/bar and wine refrigerator connect the dining room and kitchen. Another door leads to the side yard. The second floor includes a large primary bedroom and bathroom with a double-entry shower and soaking tub as well as his-and-hers walk-in closets. There is bonus space with custom built-in cabinetry with lots of storage. In addition to a laundry room and a media room (and more storage), there are three additional bedrooms with walk-in closets (one is a Jack-and-Jill) and two bathrooms. The 1000+ sq ft third floor is wide-open! A great play area for kids, a hangout space for teens, workout area...lots of space to be creative! Custom cabinets and a large closet give more storage possibilities! This home features lots of double-paned windows and natural light, a water softener, a whole-house filtration system, a generator and sound systems in the family room, media room and lanai. Three new air conditioning systems have been installed recently. This is one of the most sought-after neighborhoods in South Tampa in the Plant High School district and close to Tampa Prep, Christ the King, and more. There is even a small park in this very family-friendly neighborhood!
Payments: / Price per sqft: $545
Comodidades
- Bar Fridge
- Built-In Oven
- Convection Oven
- Cooktop
- Dishwasher
- Disposal
- Dryer
- Exhaust Fan
- Gas Water Heater
- Microwave
- Range
- Range Hood
- Refrigerator
- Tankless Water Heater
- Washer
- Water Filtration System
- Water Softener
- Wine Refrigerator
Interior Features
- Built-in Features
- Ceiling Fan(s)
- Crown Molding
- Dry Bar
- Eating Space In Kitchen
- High Ceilings
- In Wall Pest System
- Kitchen/Family Room Combo
- L Dining
- Open Floorplan
- Pest Guard System
- PrimaryBedroom Upstairs
- Smart Home
- Solid Surface Counters
- Solid Wood Cabinets
- Stone Counters
- Thermostat
- Walk-In Closet(s)
- Window Treatments
Ubicación
Dirección: 2604 W Parkland, TAMPA, FL 33609
Calculadora de Pagos
- Interés Principal
- Impuesto a la Propiedad
- Tarifa de la HOA
$ 13,425 / $0
Divulgación. Esta herramienta es para propósitos generales de estimación. Brindar una estimación general de los posibles pagos de la hipoteca y/o los montos de los costos de cierre y se proporciona solo con fines informativos preliminares. La herramienta, su contenido y su salida no pretenden ser un consejo financiero o profesional ni una aplicación, oferta, solicitud o publicidad de ningún préstamo o características de préstamo, y no deben ser su principal fuente de información sobre las posibilidades de hipoteca para usted. Su propio pago de hipoteca y los montos de los costos de cierre probablemente difieran según sus propias circunstancias.
Propiedades cercanas
Inmobiliaria en todo el estado de la Florida, Estados Unidos
Compra o Vende tu casa con nosotros en completa confianza 10 años en el mercado.
Contacto© Copyright 2023 VJMas.com. All Rights Reserved
Made with by Richard-Dev