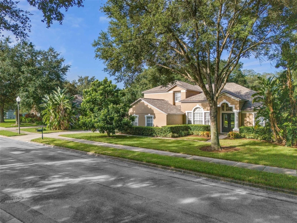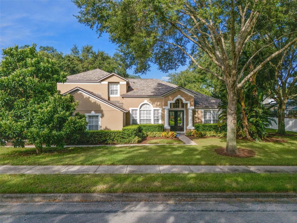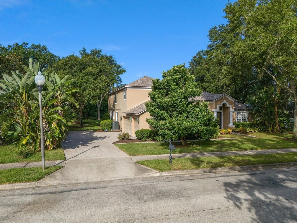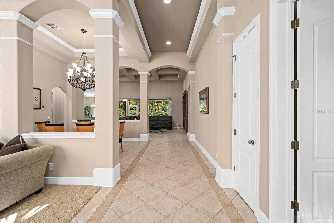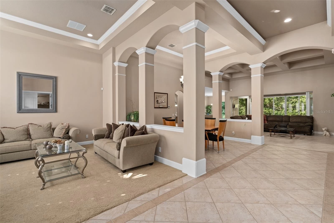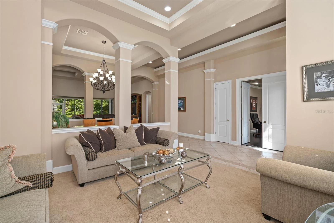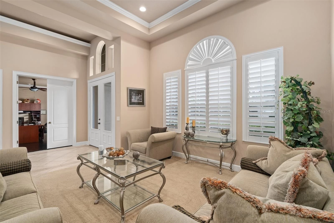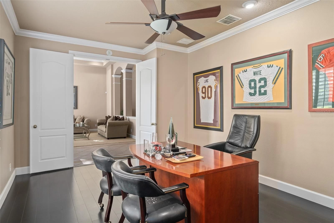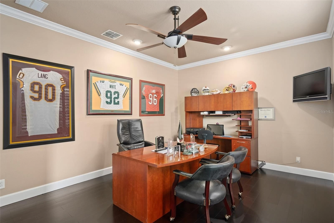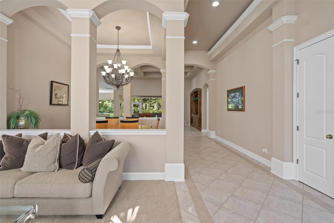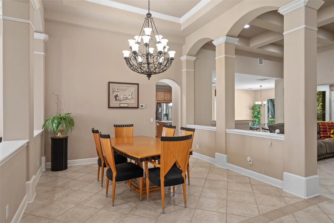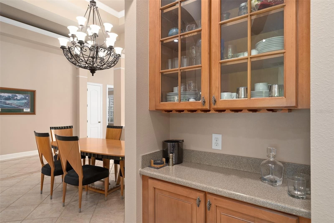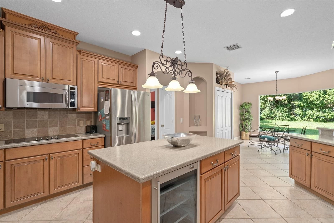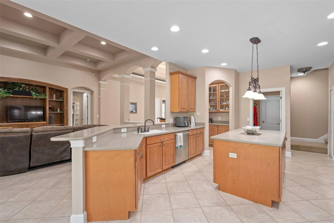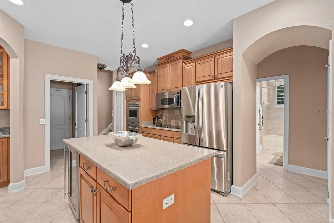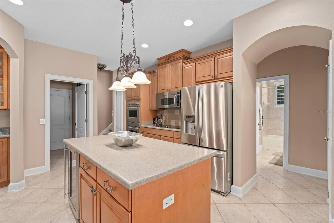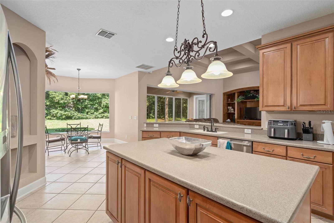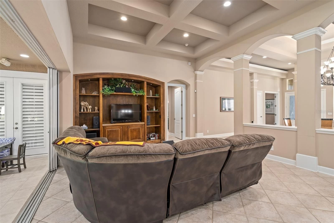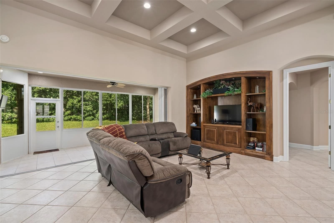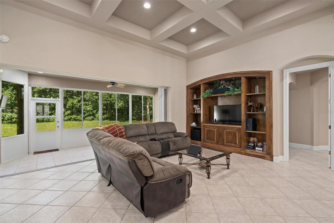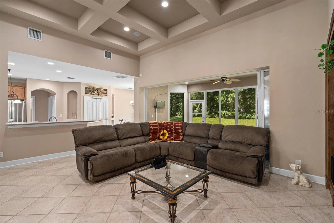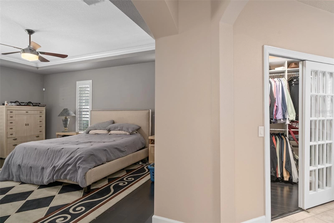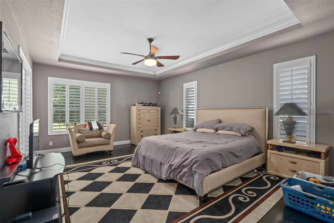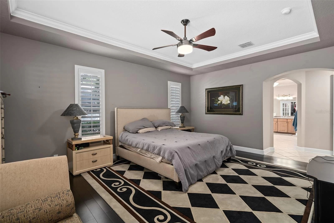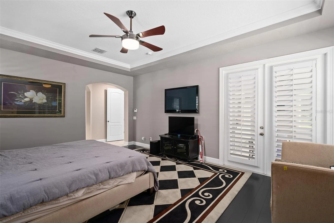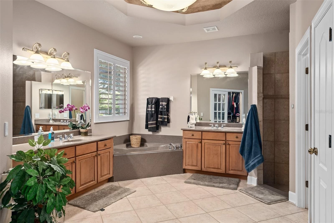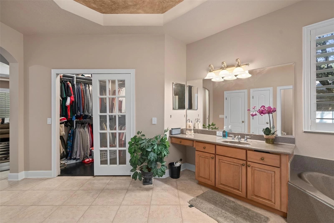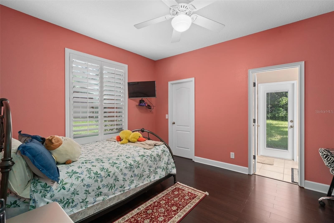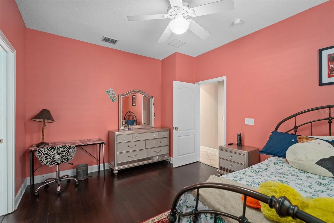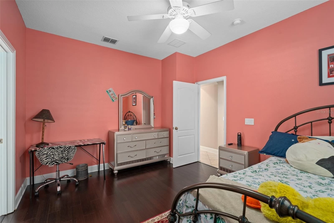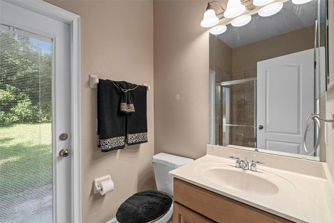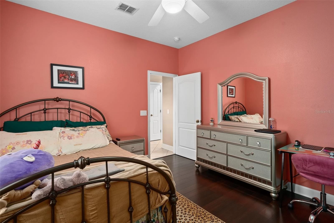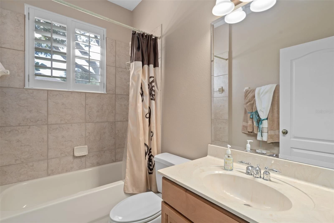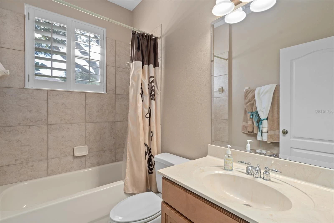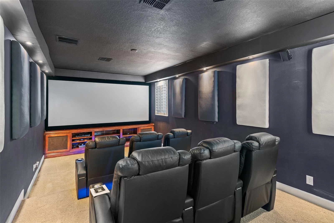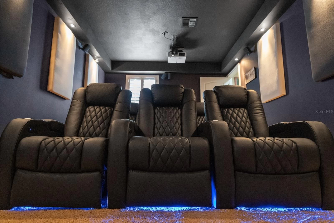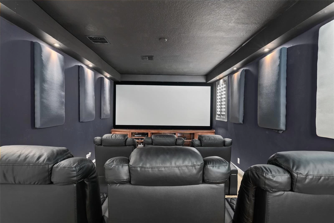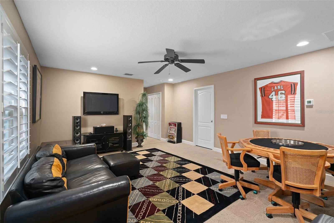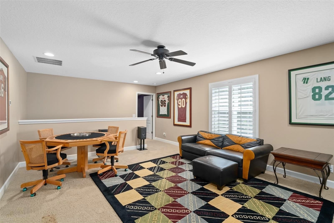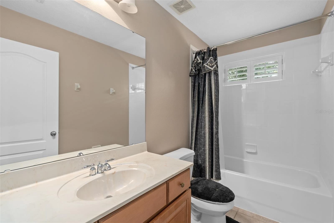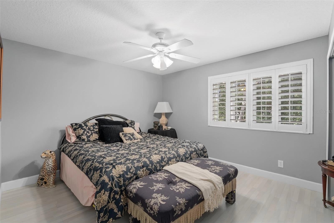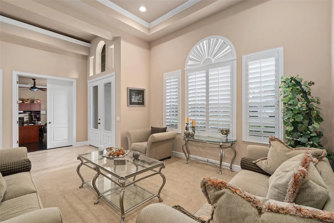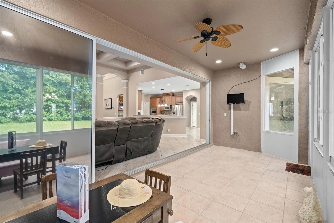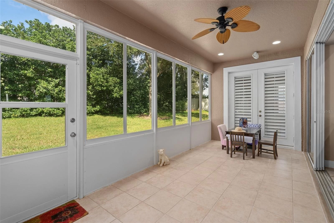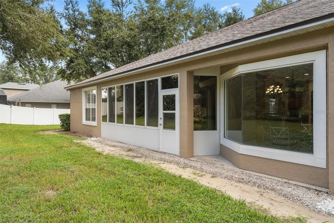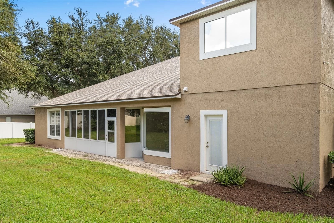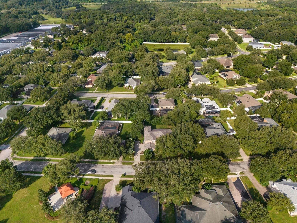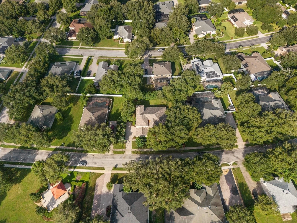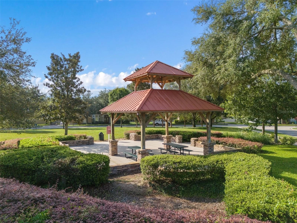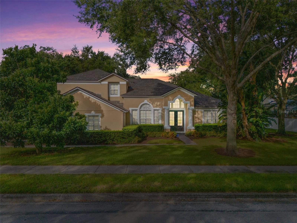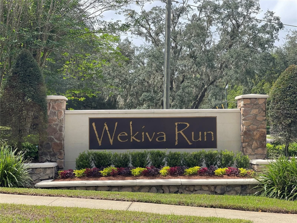Descripción
Discover unparalleled comfort and sophistication in this stunning 4-bedroom, 4-bathroom home, nestled within the prestigious gated community of Wekiva Run. Set on an expansive lot, this residence features a 3-car garage and is designed for both relaxation and entertaining. As you approach the property, the impressive 9-foot front doors invite you into a grand foyer, leading to an open floor plan that radiates elegance. The formal living and dining rooms are perfect for hosting gatherings and special occasions. To the right, an Office Suite offers a quiet retreat for work, ensuring privacy and productivity. Step beyond the arched entryway into the expansive family room and chef’s dream kitchen, where natural light floods in through sliding doors that open to an enclosed patio, creating a seamless connection between indoor and outdoor living. The kitchen is a culinary enthusiast’s paradise, featuring top-of-the-line GE Monogram appliances and a stylish wine and beverage center. Retreat to the luxurious Owners Suite, located in its own private wing. This serene space boasts a tray ceiling, beautiful wood floors, two generous walk-in closets, and a spa-like bathroom that rivals a dance floor, complete with separate vanities, a garden tub, and a spacious walk-in shower. On the main level, you’ll find two oversized bedrooms and two additional baths, providing ample space for family and guests. Upstairs, the entertainment continues with a Media Room featuring a 110-inch screen and new luxury power recliners, along with a bonus room, a larger bedroom, a full bathroom, and convenient air-controlled storage. Recent upgrades include a new roof installed in 2023 and both A/C units replaced within the last five years, ensuring peace of mind for years to come. Don’t miss your chance to call this exquisite property home! A rate buy-down may be an option to explore.
Payments: HOA: $131/mo / Price per sqft: $174
Comodidades
- Built-In Oven
- Cooktop
- Dishwasher
- Dryer
- Microwave
- Refrigerator
- Washer
- Wine Refrigerator
Interior Features
- Built-in Features
- Ceiling Fan(s)
- High Ceilings
- Open Floorplan
- Primary Bedroom Main Floor
- Solid Wood Cabinets
Ubicación
Dirección: 2628 Glen Forest, APOPKA, FL 32712
Calculadora de Pagos
- Interés Principal
- Impuesto a la Propiedad
- Tarifa de la HOA
$ 3,357 / $0
Divulgación. Esta herramienta es para propósitos generales de estimación. Brindar una estimación general de los posibles pagos de la hipoteca y/o los montos de los costos de cierre y se proporciona solo con fines informativos preliminares. La herramienta, su contenido y su salida no pretenden ser un consejo financiero o profesional ni una aplicación, oferta, solicitud o publicidad de ningún préstamo o características de préstamo, y no deben ser su principal fuente de información sobre las posibilidades de hipoteca para usted. Su propio pago de hipoteca y los montos de los costos de cierre probablemente difieran según sus propias circunstancias.
Propiedades cercanas
Inmobiliaria en todo el estado de la Florida, Estados Unidos
Compra o Vende tu casa con nosotros en completa confianza 10 años en el mercado.
Contacto© Copyright 2023 VJMas.com. All Rights Reserved
Made with by Richard-Dev