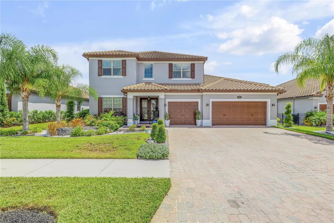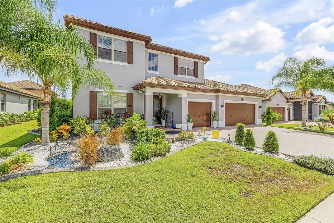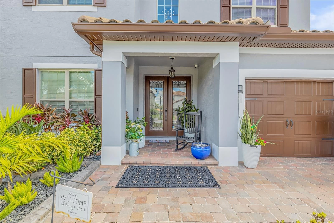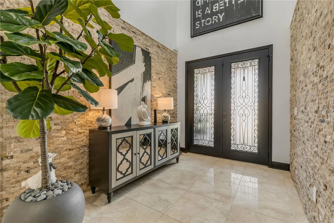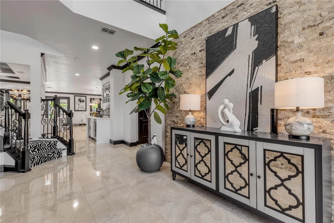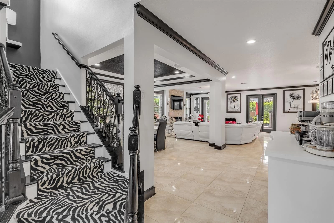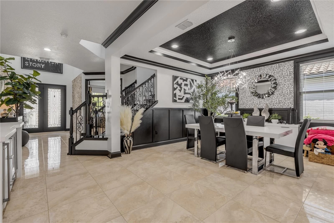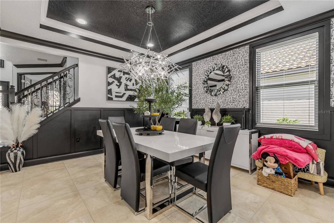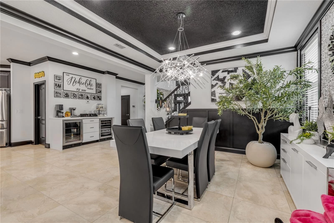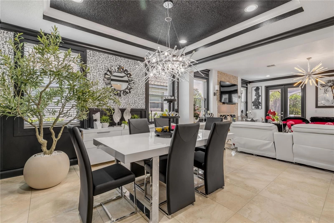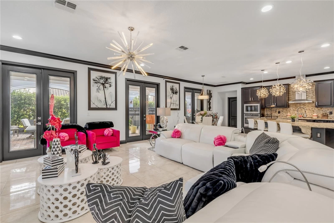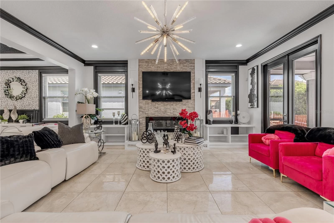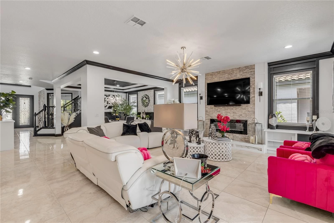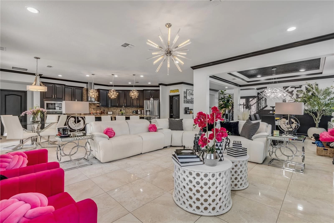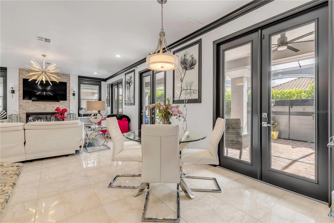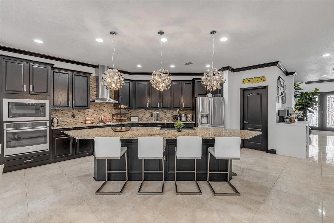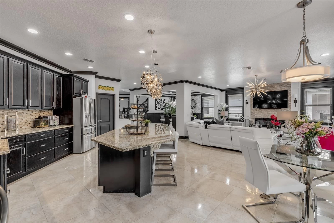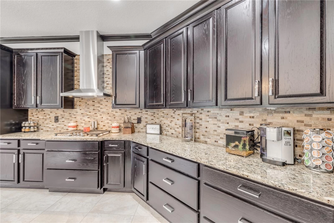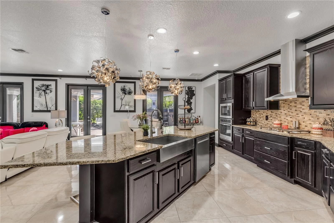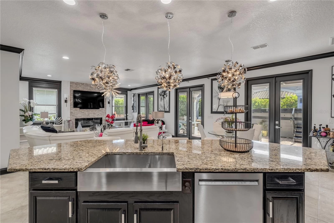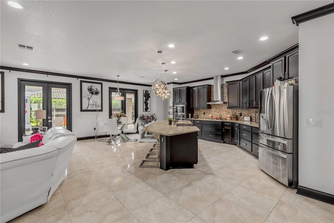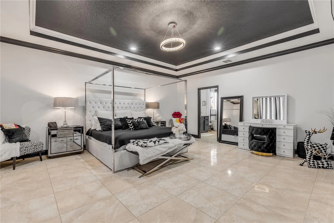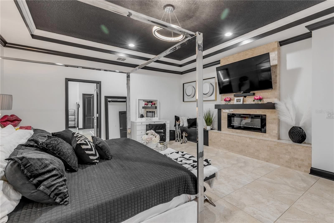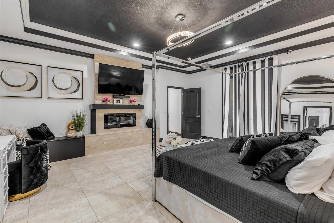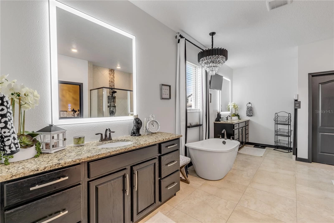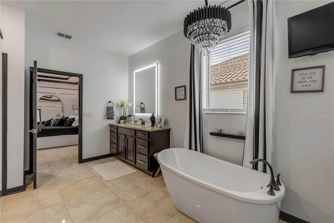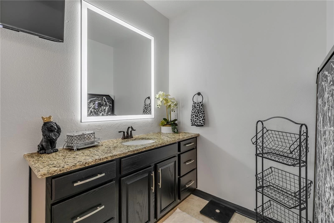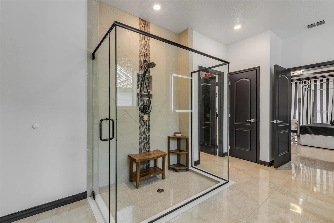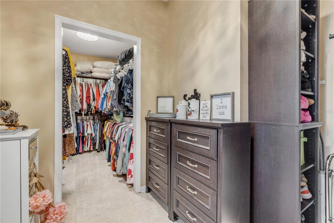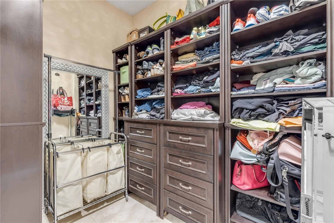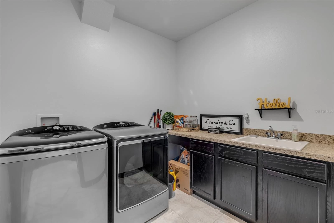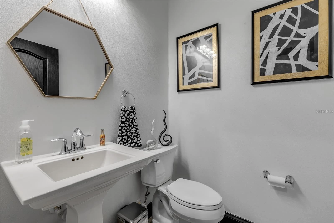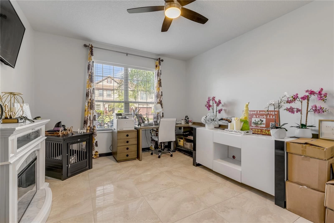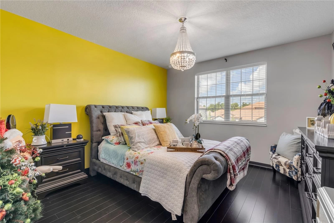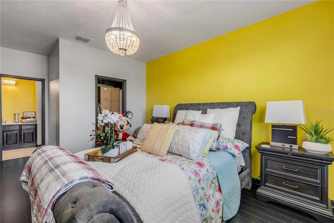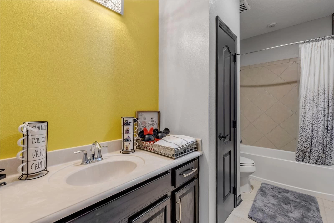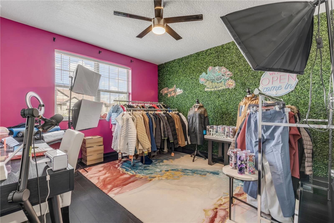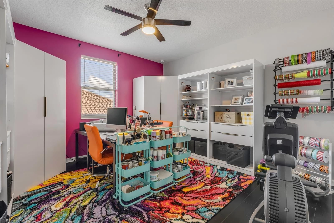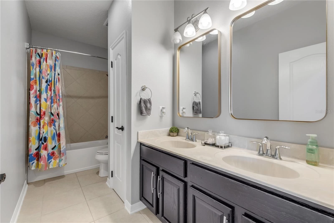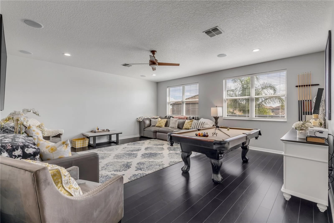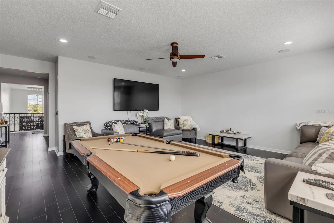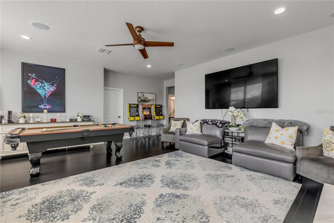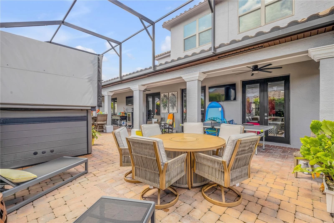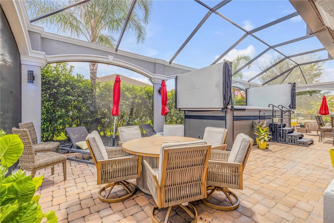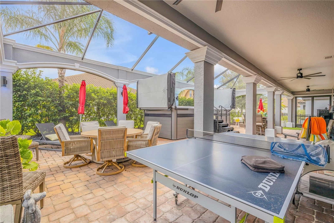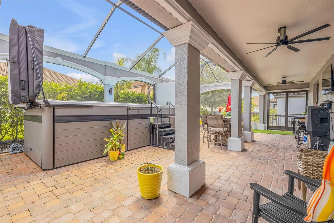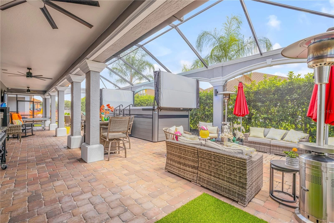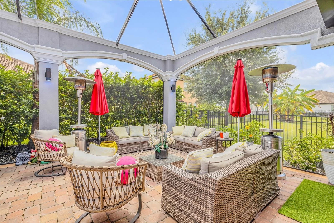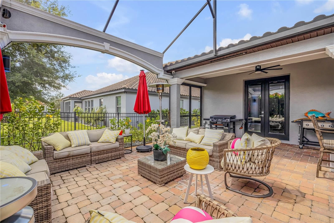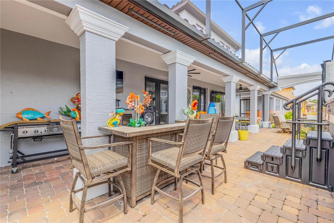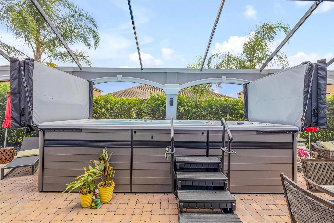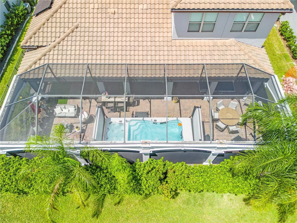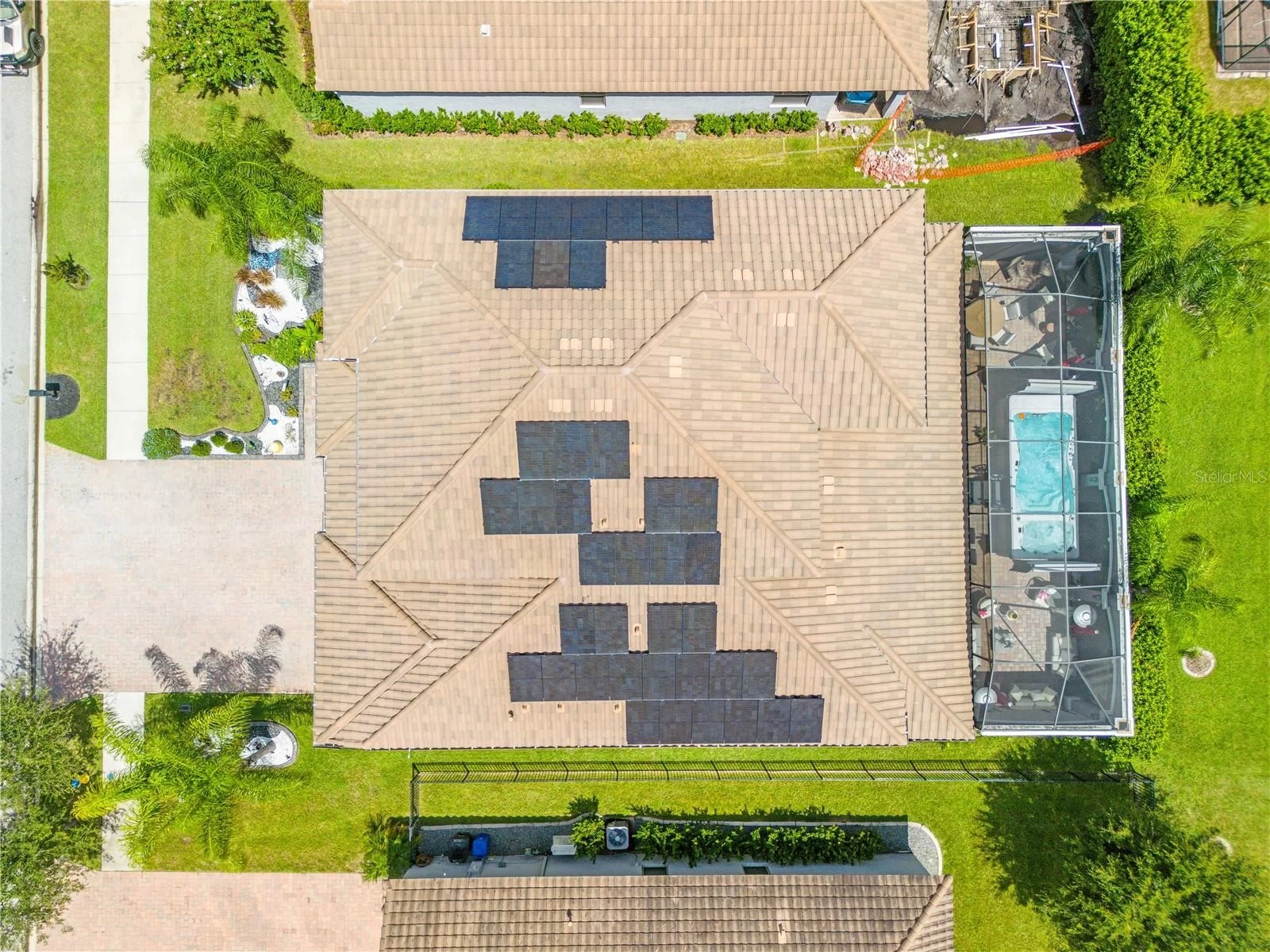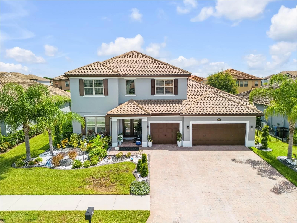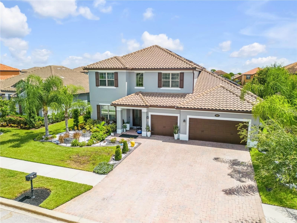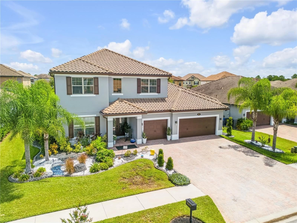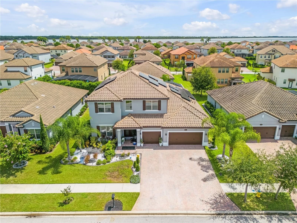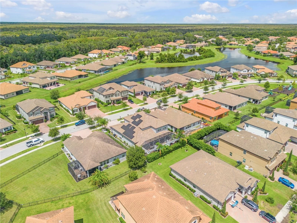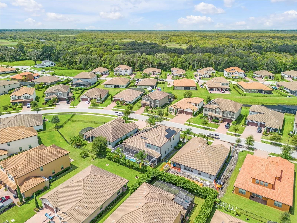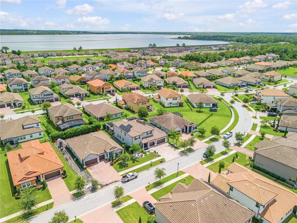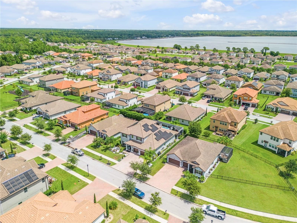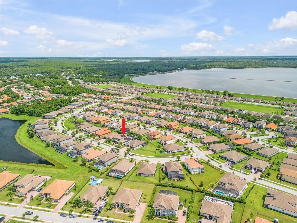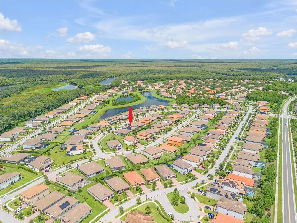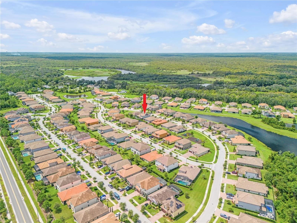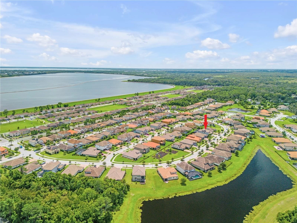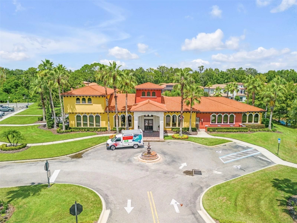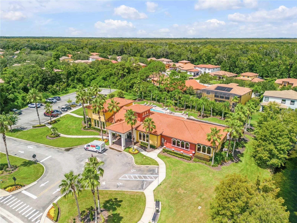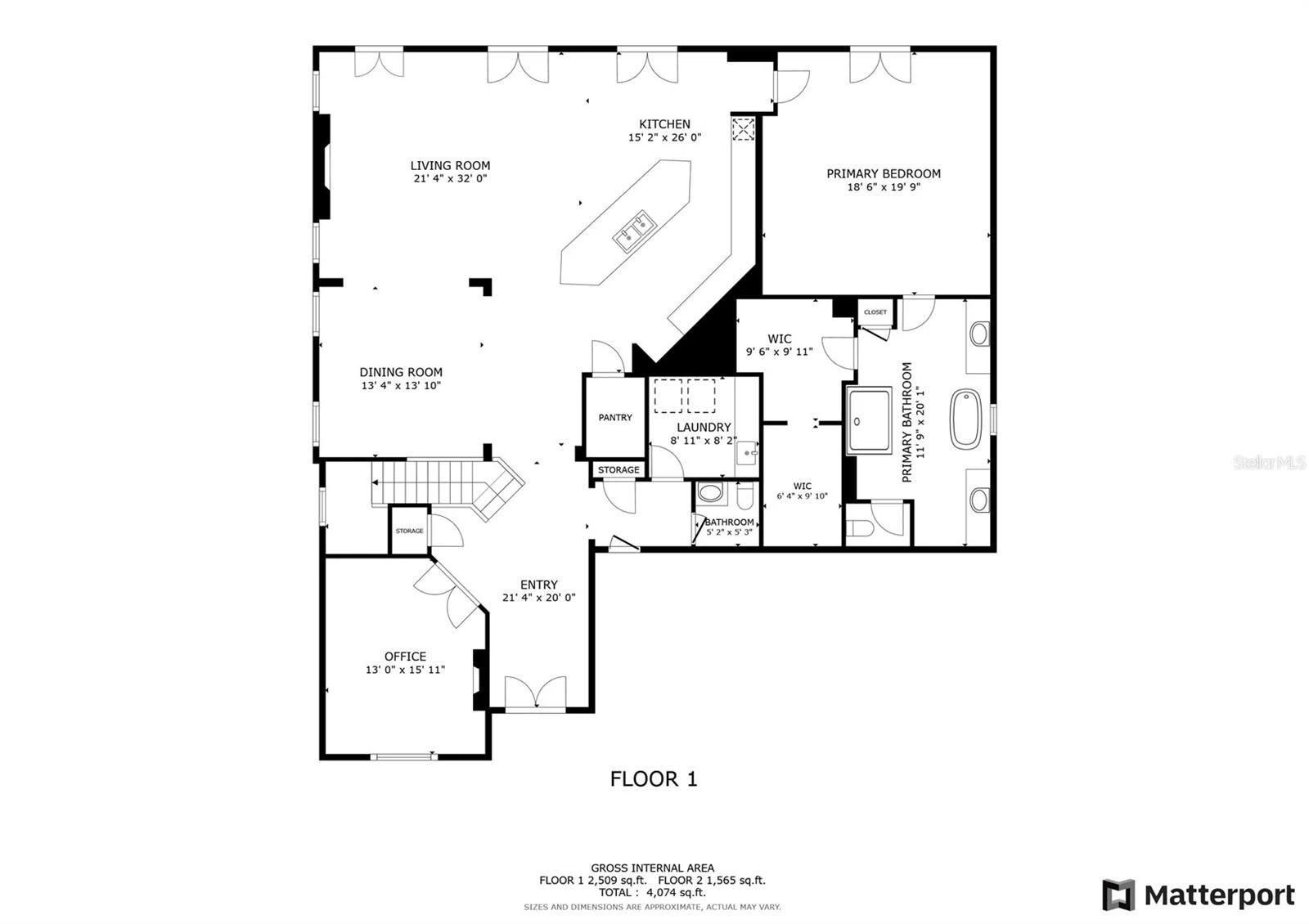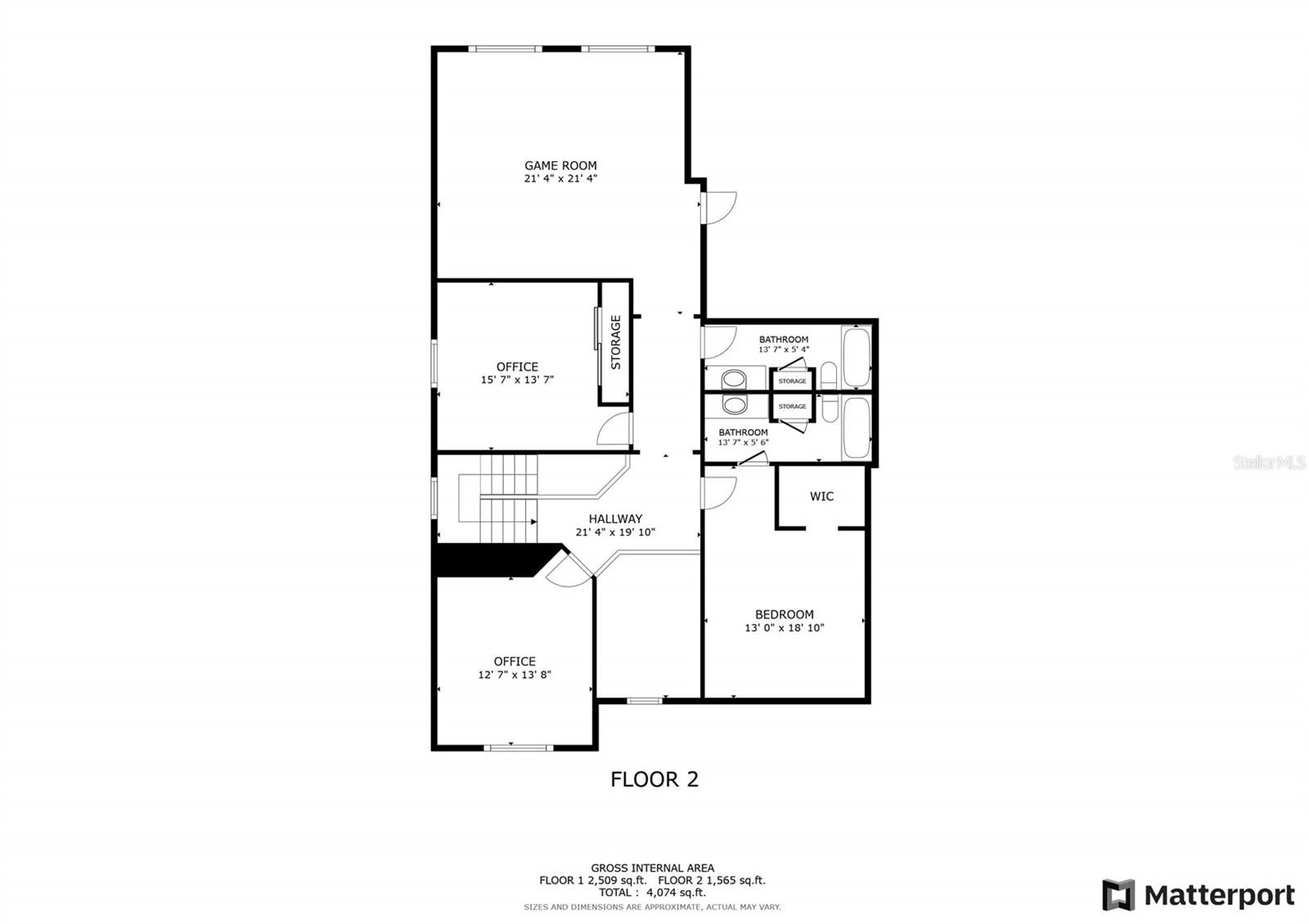Descripción
Welcome to your dream home, a breathtaking blend of luxury and modern updates in the desired Riviera Bella gated community. This stunning 4-bedroom, 3.5-bathroom, 4,420 sqft home has been completely updated inside and out. Step through the elegant wrought iron frosted French doors into a grand foyer with a side-by-side stone wall and porcelain tiled floors that flow throughout the entire first floor. This open-concept design provides a spacious office or flex room, crown moldings throughout, and three glass French doors that bathe the dining room, living room, and kitchen in natural light. The gourmet kitchen is a chef's delight, featuring a gas stove, stainless steel appliances, and a reverse osmosis filter system for fresh drinking water. A large granite island overlooks the light-filled living room, which boasts a stunning stone wall accent with a modern electric fireplace and a flat-screen TV. The primary suite is a true sanctuary, featuring a tray ceiling with crown molding, dimmable lighting, and another stone wall with an electric fireplace and flat-screen TV. The luxurious primary bathroom provides double sinks, a striking fish tank shower, and a standalone tub perfectly positioned for a relaxing soak while watching your favorite movie. The expansive primary closet includes a built-in closet system, dimmable lighting, and a secret vault for your most treasured belongings. Step out through the French doors into a 55-foot screened-in lanai, designed for ultimate relaxation with high arches, columns, and dimmable lighting. Outside, enjoy the lap pool with a spa and professionally landscaped grounds, all powered by newly installed solar panels. Upstairs, there are additional bedrooms, including a second primary suite with a private bathroom. The loft has been converted into a private theater/game room, and an adjacent room provides potential as a 5th bedroom or additional storage. The spacious 3-car garage comes with built-in cabinets, Located in a community that provides a resort-style pool, fitness center, splash pad, playground, river access, and more, this luxurious home has everything you could want. Don’t miss the 3D walk-through tour!
Payments: HOA: $43.33/mo / Price per sqft: $179
Comodidades
- Dryer
- Microwave
- Range
- Refrigerator
- Washer
Interior Features
- Built-in Features
- Ceiling Fan(s)
- Crown Molding
- Eating Space In Kitchen
- Living Room/Dining Room Combo
- Open Floorplan
- Primary Bedroom Main Floor
- Tray Ceiling(s)
Ubicación
Dirección: 267 Teddy Rushing, DEBARY, FL 32713
Calculadora de Pagos
- Interés Principal
- Impuesto a la Propiedad
- Tarifa de la HOA
$ 3,784 / $0
Divulgación. Esta herramienta es para propósitos generales de estimación. Brindar una estimación general de los posibles pagos de la hipoteca y/o los montos de los costos de cierre y se proporciona solo con fines informativos preliminares. La herramienta, su contenido y su salida no pretenden ser un consejo financiero o profesional ni una aplicación, oferta, solicitud o publicidad de ningún préstamo o características de préstamo, y no deben ser su principal fuente de información sobre las posibilidades de hipoteca para usted. Su propio pago de hipoteca y los montos de los costos de cierre probablemente difieran según sus propias circunstancias.
Propiedades cercanas
Inmobiliaria en todo el estado de la Florida, Estados Unidos
Compra o Vende tu casa con nosotros en completa confianza 10 años en el mercado.
Contacto© Copyright 2023 VJMas.com. All Rights Reserved
Made with by Richard-Dev