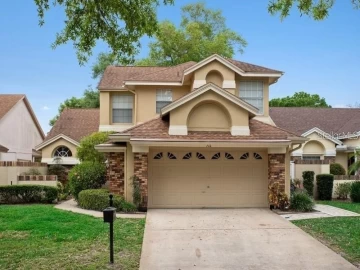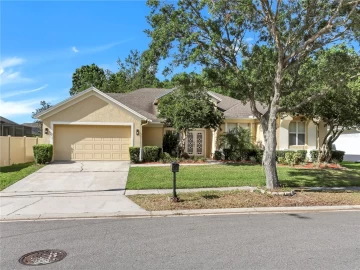Descripción
One or more photo(s) has been virtually staged. Soaring ceilings great you as you enter this beautiful home. The bright, airy kitchen is a chef’s delight, featuring sleek stainless steel appliances and elegant granite countertops, perfect for both everyday meals and entertaining guests. Enjoy stunning views and a flexible layout in the oversized family room. You will love the luxurious primary bathroom that features a relaxing garden tub, dual vanities, and two generous walk-in closets. BONUS ROOM/OFFICE adjacent to the Primary/Master Suite. The thoughtfully designed split floor plan includes an extra bedroom with its own en-suite bathroom, ensuring comfort and privacy for family or guests. Step outside to your own private oasis featuring a large pool deck, a sparkling pool with a resurfaced pebble finish , and an upgraded variable speed pool pump . Enjoy the lush, well-maintained landscape with a newly updated irrigation system (2024) that keeps the greenery vibrant year-round. The expansive concrete patio is perfect for hosting gatherings and outdoor play, while the garage is equipped with a convenient electric car charging plug. With a new roof installed in 2021 and an upgraded AC system (2023), this home combines modern comfort with peace of mind. Additional storage under the staircase enhances the home's practicality. Living in Parkstone offers access to a wealth of amenities that cater to both an active and leisurely lifestyle. Relish your time at the private community fishing pier, tennis court, take a dip in the gorgeous community pool or enjoy the splash pad. Lawn Maintenance is even included in your HOA (Lawncare includes mowing of lawn, trimming of bushes and fertilizer). Parkstone is a gated community with walking trails, scenic ponds, tennis court, community dock, two playgrounds, a splash pad and community pool to enjoy. The Cross Seminole Trail borders Parkstone and you are just a short walk from Central Winds Park, the Dog park and the Newly opened Pickleball Facility! Minutes from grocery stores, The Town Center, shopping and dining, this home has it all! Welcome home!
Payments: HOA: $150/mo / Price per sqft: $225
Comodidades
- Dishwasher
- Disposal
- Dryer
- Range
- Refrigerator
- Washer
Interior Features
- Ceiling Fan(s)
- Eating Space In Kitchen
- High Ceilings
- Living Room/Dining Room Combo
- Walk-In Closet(s)
- Window Treatments
Ubicación
Dirección: 276 Tavestock, WINTER SPRINGS, FL 32708
Calculadora de Pagos
- Interés Principal
- Impuesto a la Propiedad
- Tarifa de la HOA
$ 3,113 / $0
Divulgación. Esta herramienta es para propósitos generales de estimación. Brindar una estimación general de los posibles pagos de la hipoteca y/o los montos de los costos de cierre y se proporciona solo con fines informativos preliminares. La herramienta, su contenido y su salida no pretenden ser un consejo financiero o profesional ni una aplicación, oferta, solicitud o publicidad de ningún préstamo o características de préstamo, y no deben ser su principal fuente de información sobre las posibilidades de hipoteca para usted. Su propio pago de hipoteca y los montos de los costos de cierre probablemente difieran según sus propias circunstancias.
Propiedades cercanas
Inmobiliaria en todo el estado de la Florida, Estados Unidos
Compra o Vende tu casa con nosotros en completa confianza 10 años en el mercado.
Contacto© Copyright 2023 VJMas.com. All Rights Reserved
Made with by Richard-Dev
























































