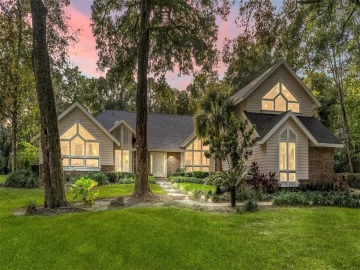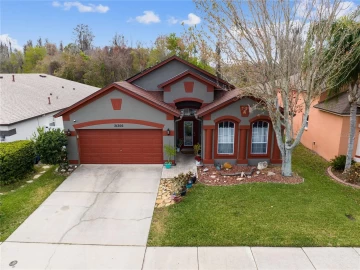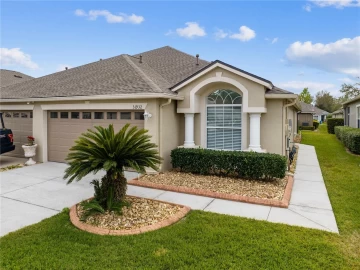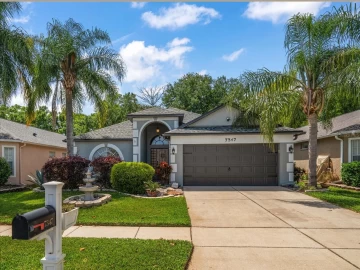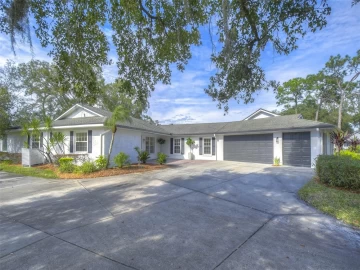Descripción
WELCOME HOME TO THIS BEAUTIFUL OPEN FLOOR PLAN 4 BED 3 BATH 3 CAR GARAGE POOL HOME SITUATED ON A PRIVATE PRESERVE LOT IN the Seven Oaks community in Wesley Chapel. The home offers 4 bedrooms, 3 full baths, a large bonus room, 3 car garage and a beautiful salt water pool overlooking wooded conservation. Brand new roof installed 2022, Brand new A/C and new duct work 2023, freshly painted 2023 and so much more. The large kitchen with newer gas appliances will please the chef of the family and overlooks a large great room with hardwood floors and gas fireplace. French doors open onto the large paver pool deck/covered lanai area. The master suite is situated on its own wing of the home and is quite large while offering an en suite bath/walk in showered a huge walk in California style closet. The additional 3 bedrooms are on the opposite side of the house, with 2 sharing one bathroom and the 3rd with it's own bath and access to the pool could also be used as an in law suite. Upstairs is a very large bonus room with oversized closet and surround sound perfect for a media room, guest space, play or craft room, truly a multi purpose space. The 3 car garage offers lots of room for cars, tools, motorcycles and storage. The beautiful community of Seven Oaks offers one of the best amenities centers in all of Wesley Chapel with 3 separate pools, a large clubhouse with a cafe and theater room. A fitness center, playground and 5 Har-Tru tennis courts. The HOA fee is one of the lowest in the area and you can't find a more well kept community. Elementary school within the community and nearby all the shopping and dining the Wesley Chapel area offers. A mile off the 75 exit between SR 56 and Bruce B Downs this community offers you everything you could desire in a beautiful environment. Make your appointment today!
Payments: HOA: $13.75/mo / Price per sqft: $221
Comodidades
- Built-In Oven
- Cooktop
- Dishwasher
- Disposal
- Gas Water Heater
- Microwave
- Refrigerator
- Water Softener
Interior Features
- Built-in Features
- Cathedral Ceiling(s)
- Ceiling Fan(s)
- Coffered Ceiling(s)
- Crown Molding
- Kitchen/Family Room Combo
- Open Floorplan
- Primary Bedroom Main Floor
- Solid Surface Counters
- Solid Wood Cabinets
- Split Bedroom
- Walk-In Closet(s)
Ubicación
Dirección: 27733 Kirkwood, WESLEY CHAPEL, FL 33544
Calculadora de Pagos
- Interés Principal
- Impuesto a la Propiedad
- Tarifa de la HOA
$ 2,998 / $0
Divulgación. Esta herramienta es para propósitos generales de estimación. Brindar una estimación general de los posibles pagos de la hipoteca y/o los montos de los costos de cierre y se proporciona solo con fines informativos preliminares. La herramienta, su contenido y su salida no pretenden ser un consejo financiero o profesional ni una aplicación, oferta, solicitud o publicidad de ningún préstamo o características de préstamo, y no deben ser su principal fuente de información sobre las posibilidades de hipoteca para usted. Su propio pago de hipoteca y los montos de los costos de cierre probablemente difieran según sus propias circunstancias.
Propiedades cercanas
Inmobiliaria en todo el estado de la Florida, Estados Unidos
Compra o Vende tu casa con nosotros en completa confianza 10 años en el mercado.
Contacto© Copyright 2023 VJMas.com. All Rights Reserved
Made with by Richard-Dev


























