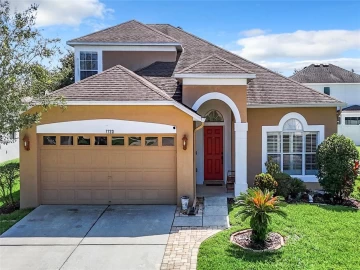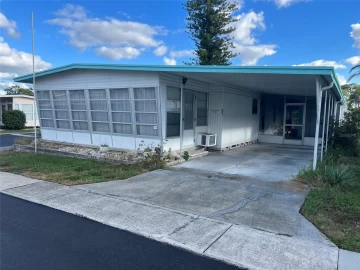Descripción
Nestled within the serene confines of the St Lucie Falls 55+ community, this maintained residence invites you to experience the essence of comfortable living. Step through the door and appreciate the recently updated luxury vinyl plank flooring that seamlessly ties the living spaces together. This 2-bedroom, 2-bathroom home spans 1,586 square feet, providing a spacious and open floor plan for a cozy atmosphere. The heart of this home, the kitchen, is a culinary enthusiast's delight with ample cabinet space and granite countertops, making cooking and entertaining a joy. Enjoy the peace of mind that comes with recent upgrades, including a new metal roof installed in 2021 and a freshly updated HVAC system in 2023, ensuring both durability and comfort. The indoor laundry room adds a touch of convenience to your daily routine. Embrace the Florida lifestyle on the 22x10 screened front porch, offering a perfect spot to soak in the sunshine or enjoy a quiet evening. Venture into the fenced backyard, a private oasis surrounded by mature landscaping featuring butterfly-attracting plants. Beyond the confines of this charming abode, St Lucie Falls presents a unique community experience with two clubhouses, providing social spaces for residents to connect, and two pools for relaxation and recreation. This golf cart-friendly community fosters a laid-back atmosphere, encouraging residents to explore the surroundings effortlessly. This home transcends the ordinary – it's a lifestyle choice. Imagine waking up to the sights and sounds of nature, surrounded by the beauty of mature landscaping. Seize the opportunity to become part of the vibrant St Lucie Falls community, where tranquility meets comfortable living. Schedule a showing today and embark on a journey to call this home sweet home.
Payments: HOA: $159.25/mo / Price per sqft: $170
Comodidades
- Built-In Oven
- Cooktop
- Dishwasher
- Dryer
- Electric Water Heater
- Microwave
- Refrigerator
- Washer
Interior Features
- Ceiling Fans(s)
- Eating Space In Kitchen
- Kitchen/Family Room Combo
- Living Room/Dining Room Combo
- Primary Bedroom Main Floor
- Stone Counters
- Thermostat
Ubicación
Dirección: 2853 SW Versailles, STUART, FL 34997
Calculadora de Pagos
- Interés Principal
- Impuesto a la Propiedad
- Tarifa de la HOA
$ 1,295 / $0
Divulgación. Esta herramienta es para propósitos generales de estimación. Brindar una estimación general de los posibles pagos de la hipoteca y/o los montos de los costos de cierre y se proporciona solo con fines informativos preliminares. La herramienta, su contenido y su salida no pretenden ser un consejo financiero o profesional ni una aplicación, oferta, solicitud o publicidad de ningún préstamo o características de préstamo, y no deben ser su principal fuente de información sobre las posibilidades de hipoteca para usted. Su propio pago de hipoteca y los montos de los costos de cierre probablemente difieran según sus propias circunstancias.
Propiedades cercanas
Inmobiliaria en todo el estado de la Florida, Estados Unidos
Compra o Vende tu casa con nosotros en completa confianza 10 años en el mercado.
Contacto© Copyright 2023 VJMas.com. All Rights Reserved
Made with by Richard-Dev























































