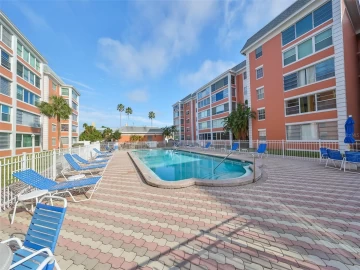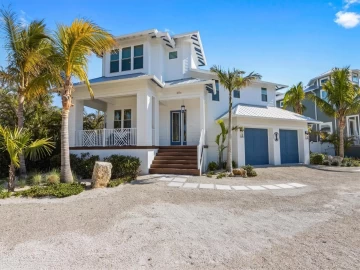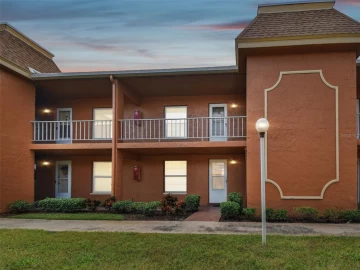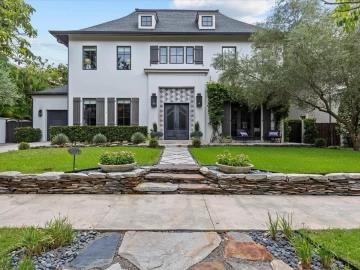Descripción
This impressive 4-bedroom, 3.5-bath home is a gem, promising a vibrant space for a new family. Its well-designed layout includes formal living and dining areas with lofty ceilings, custom window treatments, and stunning 18” diagonal tile flooring. The kitchen boasts hardwood cabinets, granite countertops with a breakfast bar, a pass-through window to the lanai, and a dinette area overlooking the spacious family room, adorned with hardwood flooring and a wood-burning fireplace. The master suite is a haven, featuring two walk-in closets and a luxurious bath complete with a jetted Roman tub, a separate twin-head stand-up shower, water closet, dual sink vanity, and exquisite granite countertops. The second and third bedrooms offer comfort for guests, conveniently located near the second full bath. The fourth bedroom includes access to the master bath and a separate half bath, making it an ideal space for an office or nursery.The inside laundry room provides added storage and a wash sink, opening to the oversized two-bay garage with a side entrance. Slide open the master bedroom and living room to reveal a vast covered and tiled lanai overlooking the generous in-ground pool and spillover spa, perfect for unwinding or hosting gatherings. The fenced yard is pet-friendly and includes a shed for extra storage.Situated in the Buckhorn community, near the 18-hole Buckhorn Springs Golf and Country Club, this home has undergone recent upgrades including new flooring, kitchen cabinets, bathrooms, a jacuzzi, massive pool, refreshed landscaping, an appealing outdoor kitchen, and a remodeled pool area. Notably, there are no deed restrictions or HOA dues, offering flexibility and freedom. Nestled on a tranquil, sizable corner lot spanning 11,000 square feet, this home also boasts an outdoor kitchen and a gazebo, enhancing its appeal as a private paradise within the Buckhorn Springs golf and country club neighborhood in beautiful Valrico, Florida. The captivating views of the pristine golf course and sparkling pool make this residence an inviting place to call home.
Payments: / Price per sqft: $242
Comodidades
- Dishwasher
- Disposal
- Dryer
- Microwave
- Range Hood
- Refrigerator
- Tankless Water Heater
- Washer
Interior Features
- Kitchen/Family Room Combo
- L Dining
- Living Room/Dining Room Combo
- Open Floorplan
- Primary Bedroom Main Floor
- Solid Wood Cabinets
- Split Bedroom
- Walk-In Closet(s)
- Window Treatments
Ubicación
Dirección: 2901 Empress, VALRICO, FL 33596
Calculadora de Pagos
- Interés Principal
- Impuesto a la Propiedad
- Tarifa de la HOA
$ 3,118 / $0
Divulgación. Esta herramienta es para propósitos generales de estimación. Brindar una estimación general de los posibles pagos de la hipoteca y/o los montos de los costos de cierre y se proporciona solo con fines informativos preliminares. La herramienta, su contenido y su salida no pretenden ser un consejo financiero o profesional ni una aplicación, oferta, solicitud o publicidad de ningún préstamo o características de préstamo, y no deben ser su principal fuente de información sobre las posibilidades de hipoteca para usted. Su propio pago de hipoteca y los montos de los costos de cierre probablemente difieran según sus propias circunstancias.
































































































