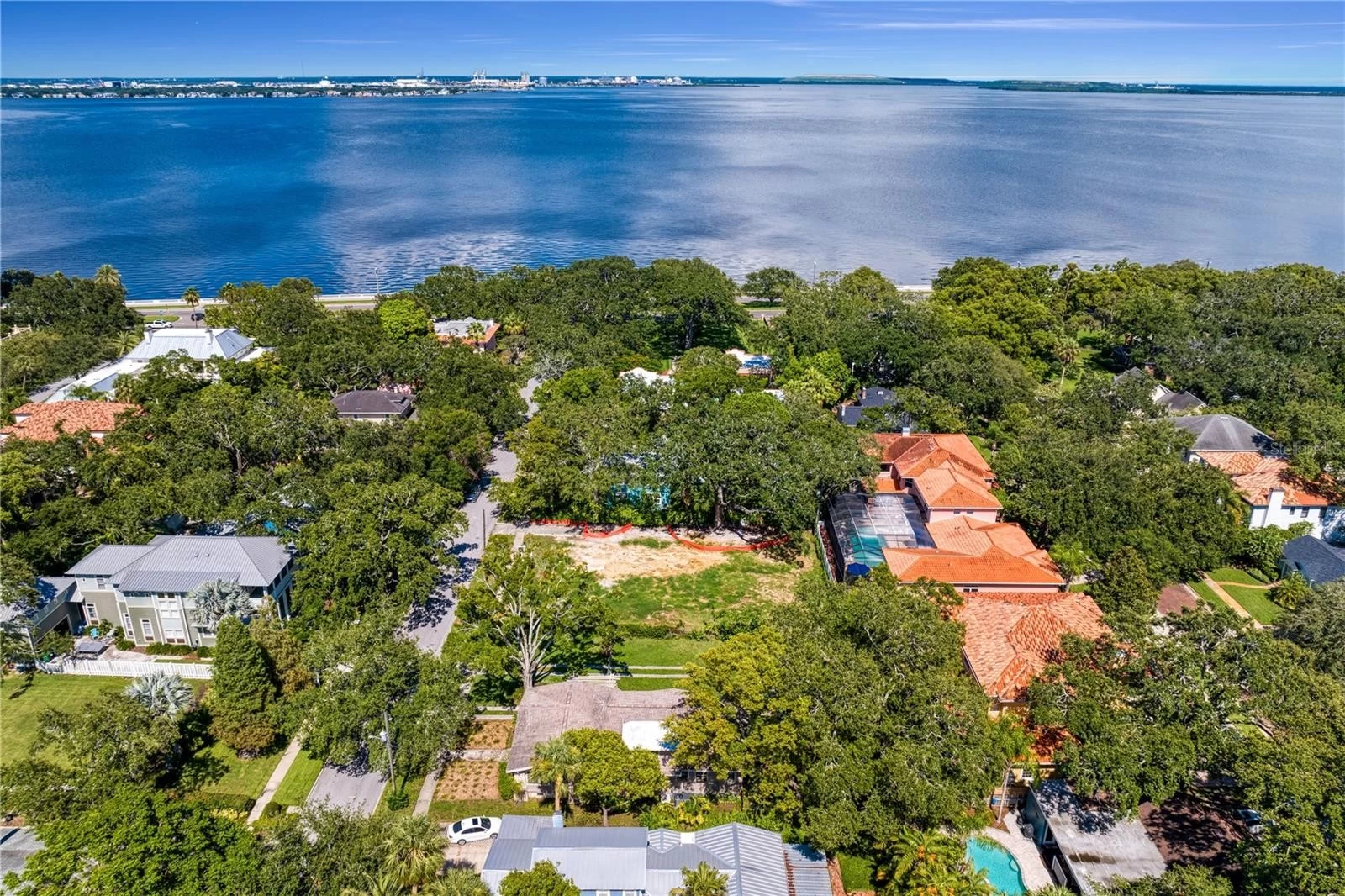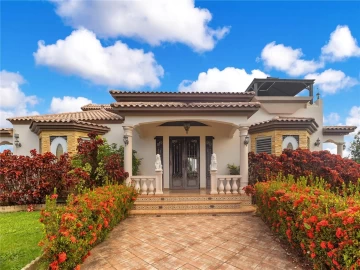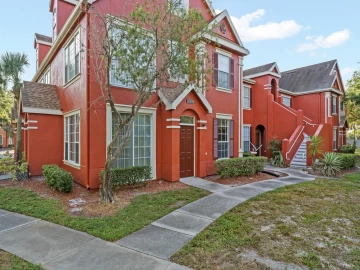Descripción
Under Construction. Welcome to the "Ridgewood", the newest design by Taralon Homes. Located in the highly sought after Bayshore Beautiful neighborhood in South Tampa and just steps to Bayshore Boulevard, this 5 bedroom, 4/2 bath home features a Transitional style elevation with stone accents, paneled detail, covered entry and sand finish stucco exterior. This exceptional home features an open concept floor plan with a spacious Great Room, saltwater pool and spa with travertine lanai, outdoor kitchen and 2 car garage. First floor features include a Study, Chef's kitchen with center island and Thermador appliances, Great Room with gas fireplace, Dining Room, laundry room and an enviable primary retreat with a luxurious bath with dual vanities, soaking tub and 2 large walk-in closets. The second floor boasts a Loft, 3 additional bedrooms each with en suite bath and walk-in closets, a 20 x 21 Game Room and upstairs laundry. Tastefully appointed this home features 7.5" Naturally Aged Medallion Collection wood flooring, 7"crown molding, insulated Low-E impact windows, Level 5 drywall finish on walls and ceilings, 2 tankless water heaters, solid core doors throughout, gas fireplace, 2 car garage and paver driveway. Located in a top-rated school district and just minutes to Downtown Tampa, TIA, Hyde Park Village, restaurants, shopping and Gulf beaches.
Payments: / Price per sqft: $747
Comodidades
- Bar Fridge
- Built-In Oven
- Dishwasher
- Disposal
- Freezer
- Gas Water Heater
- Microwave
- Range
- Range Hood
- Refrigerator
- Tankless Water Heater
Interior Features
- Built-in Features
- Crown Molding
- High Ceilings
- In Wall Pest System
- Kitchen/Family Room Combo
- Open Floorplan
- Primary Bedroom Main Floor
- Solid Wood Cabinets
- Stone Counters
- Thermostat
- Walk-In Closet(s)
Ubicación
Dirección: 2912 W Harbor View, TAMPA, FL 33611
Calculadora de Pagos
- Interés Principal
- Impuesto a la Propiedad
- Tarifa de la HOA
$ 20,505 / $0
Divulgación. Esta herramienta es para propósitos generales de estimación. Brindar una estimación general de los posibles pagos de la hipoteca y/o los montos de los costos de cierre y se proporciona solo con fines informativos preliminares. La herramienta, su contenido y su salida no pretenden ser un consejo financiero o profesional ni una aplicación, oferta, solicitud o publicidad de ningún préstamo o características de préstamo, y no deben ser su principal fuente de información sobre las posibilidades de hipoteca para usted. Su propio pago de hipoteca y los montos de los costos de cierre probablemente difieran según sus propias circunstancias.
Propiedades cercanas
Inmobiliaria en todo el estado de la Florida, Estados Unidos
Compra o Vende tu casa con nosotros en completa confianza 10 años en el mercado.
Contacto© Copyright 2023 VJMas.com. All Rights Reserved
Made with by Richard-Dev


























