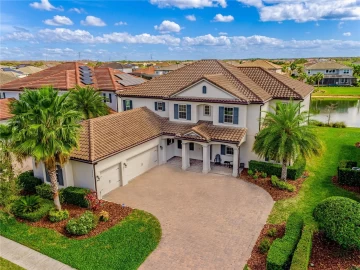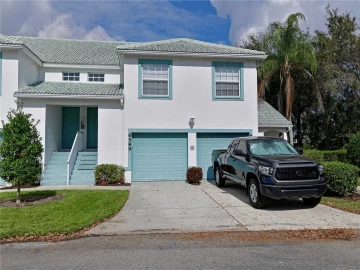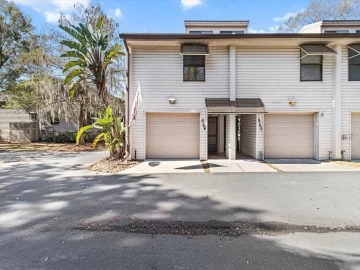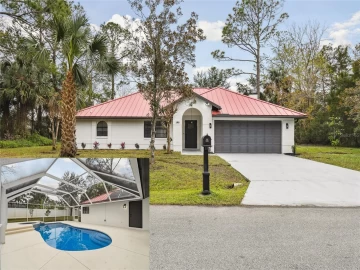Descripción
Welcome to the exquisite Sullivan Ranch community, where this stunning home awaits you with a plethora of desirable features tailored for modern living. As you step inside through the inviting covered front entry, you'll be captivated by the well-designed floor plan that seamlessly combines elegance and functionality, making it perfect for entertaining and reflecting the pride of ownership. The first-floor master suite offers the utmost privacy, convenience, and tranquility. Pamper yourself in the luxurious en-suite, complete with a granite dual vanity, a water closet, and an upgraded oversized shower, evoking a spa-like experience. The kitchen, thoughtfully crafted for entertaining, boasts a sizable granite island with a snack bar, a pantry, ample storage and counter space, upgraded stainless steel appliances, 42" wood cabinets, and a connecting dinette. The spacious family room features a striking decorative stone wall, infusing a touch of elegance into the space. Additionally, the open dining room serves as a versatile area, currently utilized as a game room but easily transformed into a formal dining space. Completing the first floor, you'll find a convenient mudroom with seating and storage, an interior laundry room with a countertop, cabinetry, and a utility sink, as well as a powder room. Let's not forget the bonus room, which can be utilized as an office or customized to suit your specific needs. Ascending to the upper level, you'll discover a flexible loft area, along with three additional bedrooms and two full baths, providing ample space for both family and guests. Tinted windows on the south and east sides of the house not only enhance the aesthetic appeal but also contribute to a comfortable environment year-round by reducing heat. Car enthusiasts will delight in the convenience of the 3-car garage, featuring carriage-style doors and offering abundant space for vehicles, including overhead storage. The GE Avantapure whole house water filtration system ensures clean and pure water throughout the entire home, while the irrigation system and rain gutters are essential practical additions. Indulge in outdoor living on the covered and screened lanai, adorned with beautiful brick pavers and complemented by a ceiling fan. The fenced backyard showcases a charming gazebo and an expansive brick paver area, perfect for entertaining or enjoying various outdoor activities. Within this gated community, you'll discover an extraordinary clubhouse with a fitness center, a Junior Olympic-sized pool, a playground with a splash pad, a dog park, and numerous walking paths, catering to an active and vibrant lifestyle. Seize the opportunity to make this exceptional property your new home. Schedule a showing today and experience the comfort, style, and convenience you truly deserve.
Payments: HOA: $145/mo / Price per sqft: $166
Comodidades
- Dishwasher
- Disposal
- Electric Water Heater
- Microwave
- Range
- Refrigerator
- Water Filtration System
Interior Features
- Ceiling Fans(s)
- High Ceiling(s)
- Kitchen/Family Room Combo
- Primary Bedroom Main Floor
- Solid Surface Counters
- Solid Wood Cabinets
- Stone Counters
- Walk-In Closet(s)
Ubicación
Dirección: 30300 HACKNEY, MOUNT DORA, FL 32757
Calculadora de Pagos
- Interés Principal
- Impuesto a la Propiedad
- Tarifa de la HOA
$ 2,830 / $0
Divulgación. Esta herramienta es para propósitos generales de estimación. Brindar una estimación general de los posibles pagos de la hipoteca y/o los montos de los costos de cierre y se proporciona solo con fines informativos preliminares. La herramienta, su contenido y su salida no pretenden ser un consejo financiero o profesional ni una aplicación, oferta, solicitud o publicidad de ningún préstamo o características de préstamo, y no deben ser su principal fuente de información sobre las posibilidades de hipoteca para usted. Su propio pago de hipoteca y los montos de los costos de cierre probablemente difieran según sus propias circunstancias.
Propiedades cercanas
Inmobiliaria en todo el estado de la Florida, Estados Unidos
Compra o Vende tu casa con nosotros en completa confianza 10 años en el mercado.
Contacto© Copyright 2023 VJMas.com. All Rights Reserved
Made with by Richard-Dev

























































