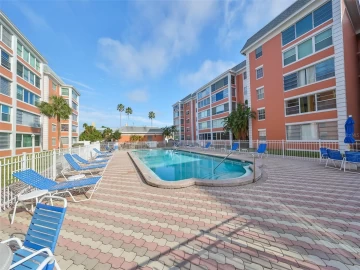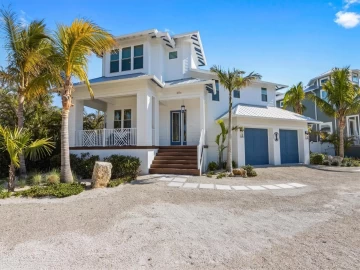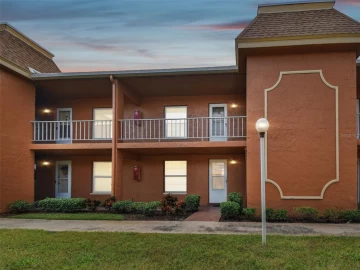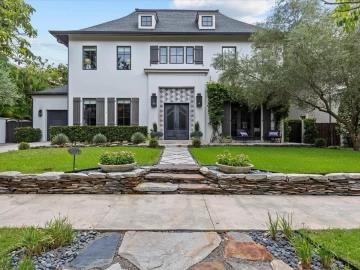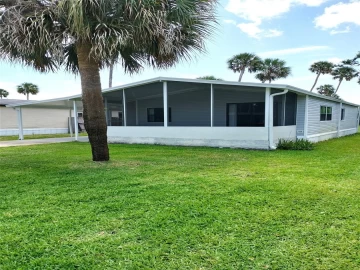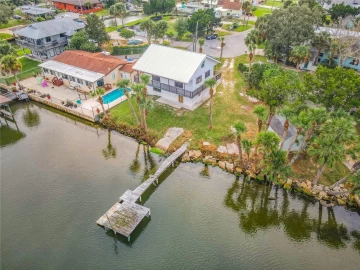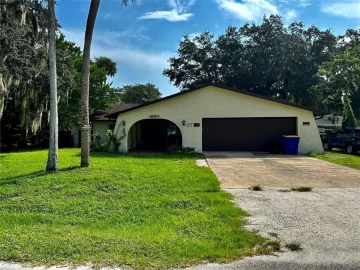Descripción
Your Dream Pool Home awaits you! This is it! First time offered on the market, Must see this 1 owner 2006 custom built home by Belmont Homes. Featuring 3 Bedrooms 3 full Bathrooms 2 car garage with screened in swimming POOL with paver deck plus a covered patio! Fully fenced yard with vinyl fencing. New Roof & gutters in 2024. The 2,446 square footage and the storage space will blow you away. The home feels open & airy with soaring 9.5' ceilings and 8' doors. Upon entering the front door, you will find a Formal dining room with massive slider doors going to a side paver patio. Plus a second room that could be used as an office / sitting room with large front facing window. Wait till you see the kitchen cabinet space, with maple KraftMaid custom kitchen cabinets to the ceiling, Newer Stainless steel refrigerator, large pantry, under and above cabinet lighting, Breakfast bar plus dinette, all overlooking the pool area / back covered patio. Entering the primary bedroom suite you will notice its’ boasting spacious atmosphere with 2 windows plus 2 sliders to the pool area, which totally maximizes the natural lighting of the room. Ensuite bathroom features 8'x6' walk-in closet, linen closet, double sinks, 6' walk in shower along with separate tub. Bedrooms 2 & 3 feature additional storage space cubbys above the closets. Bathroom 3 exits to the pool area so you have your own pool bathroom too! Tile thru out main areas and brand-new carpeting in the bedrooms. Ceiling fans in every room! Exterior and Interior just freshly painted too! 2016 Bryant A/C Unit- 5 Ton system with germacide UV light. 2018 water heater. Indoor laundry room off garage with washer/dryer hook ups and storage space above. Peaceful private backyard oasis, with paver screened patio and covered porch, perfect for entertaining, grilling and more! ADT security system installed with touchscreen command center (subscription only). Sprinkler system on well. Located in the heart of lovely Edgewater community, where fishing and boating are a way of life! Plus the beach is just minutes away. NO HOA, Home sits high & dry. Schedule your tour today! All information and measurements are deemed accurate and must be verified by Buyer. **More photos coming!!**
Payments: / Price per sqft: $213
Comodidades
- Built-In Oven
- Cooktop
- Dishwasher
- Disposal
- Electric Water Heater
- Microwave
- Refrigerator
Interior Features
- Built-in Features
- Ceiling Fan(s)
- High Ceilings
- Primary Bedroom Main Floor
- Solid Wood Cabinets
- Split Bedroom
- Thermostat
- Walk-In Closet(s)
Ubicación
Dirección: 3039 Pine Tree, EDGEWATER, FL 32141
Calculadora de Pagos
- Interés Principal
- Impuesto a la Propiedad
- Tarifa de la HOA
$ 2,494 / $0
Divulgación. Esta herramienta es para propósitos generales de estimación. Brindar una estimación general de los posibles pagos de la hipoteca y/o los montos de los costos de cierre y se proporciona solo con fines informativos preliminares. La herramienta, su contenido y su salida no pretenden ser un consejo financiero o profesional ni una aplicación, oferta, solicitud o publicidad de ningún préstamo o características de préstamo, y no deben ser su principal fuente de información sobre las posibilidades de hipoteca para usted. Su propio pago de hipoteca y los montos de los costos de cierre probablemente difieran según sus propias circunstancias.





















