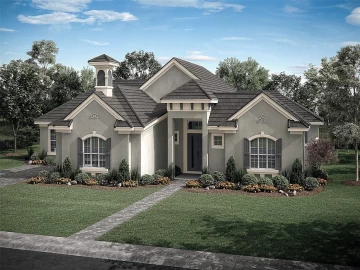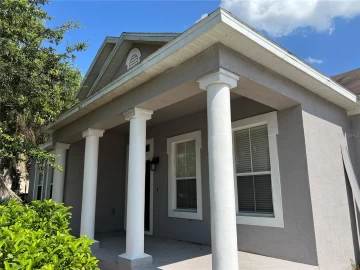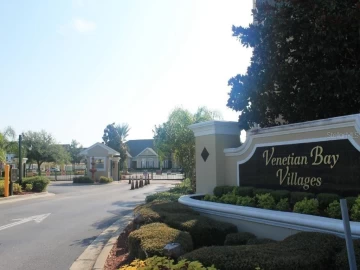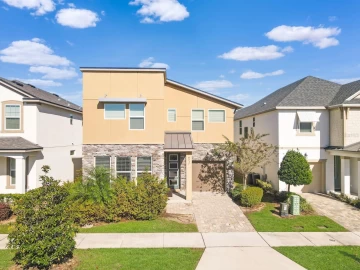Descripción
Welcome to this single-story home, the prestigious Marina Model by Lennar Homes, consisting of *4 BEDROOMS and 3 FULL BATHROOMS and 3 CAR GARAGE* nestled in a *PREMIUM LOT*, *BACK TO CONSERVATION AREA*, in the sought after GATED residential community *Reflections at Storey Lake*. Upon entering this filled with natural light home, you are greeted by a spacious foyer that seamlessly flows into the home's main living areas. The 2nd and 3rd bedrooms are located on the left side and share a Jack and Jill bathroom featuring granite double vanity, and a private area for the toilet and shower. Moving into the main living areas, the dinning room will be on your left and spacious open Kitchen and family room with *FIREPLACE* flows into the breathtaking views of the *FULLY FENCED* backyard, with a *SCREENED LANAI*, which faces the Shingle Creek conservation area, nature at its best, offering a perfect backdrop for relaxation or entertainment. The home has *CERAMIC FLOORINGS* throughout all common living spaces, wet areas, Primary Bedroom and the 4th bedroom. At the heart of the home, the kitchen boasts high-quality *STAINLESS STEEL APPLIANCES*, including microwave, range, side-by-side refrigerator, and dishwasher. The kitchen's *GRANITE COUNTERTOPS* and 42-inch upper cabinetry reflect a perfect balance of style and functionality. The large Primary Bedroom is located at the right end of the family room and offers two windows to the backyard facing the woods. The Primary Bathroom, designed with an eye for sophistication and practicality is equipped with granite double vanity, bathtub and separate shower with glass enclosure. The oversized closet gives access to the conveniently located laundry. The 4th Bedroom is served by the 3rd bathroom. Conveniently positioned *RIGHT ACROSS FROM THE CLUBHOUSE*, that offers a beautiful pool, fully equipped gym, conference room and kids play area, this home is impeccably well maintained and ready to move-in. Off of Osceola Parkway, this property offers a strategic location near Disney parks, Publix, Walmart, Target and a wide selection of grocery stores, shopping, and restaurants. Land
Payments: HOA: $213/mo / Price per sqft: $248
Comodidades
- Dishwasher
- Dryer
- Electric Water Heater
- Microwave
- Range
- Refrigerator
- Washer
Interior Features
- Built-in Features
- Eating Space In Kitchen
- Open Floorplan
- Stone Counters
- Thermostat
- Tray Ceiling(s)
Ubicación
Dirección: 3075 Beaver Creek, KISSIMMEE, FL 34746
Calculadora de Pagos
- Interés Principal
- Impuesto a la Propiedad
- Tarifa de la HOA
$ 3,161 / $0
Divulgación. Esta herramienta es para propósitos generales de estimación. Brindar una estimación general de los posibles pagos de la hipoteca y/o los montos de los costos de cierre y se proporciona solo con fines informativos preliminares. La herramienta, su contenido y su salida no pretenden ser un consejo financiero o profesional ni una aplicación, oferta, solicitud o publicidad de ningún préstamo o características de préstamo, y no deben ser su principal fuente de información sobre las posibilidades de hipoteca para usted. Su propio pago de hipoteca y los montos de los costos de cierre probablemente difieran según sus propias circunstancias.
Propiedades cercanas
Inmobiliaria en todo el estado de la Florida, Estados Unidos
Compra o Vende tu casa con nosotros en completa confianza 10 años en el mercado.
Contacto© Copyright 2023 VJMas.com. All Rights Reserved
Made with by Richard-Dev






























































