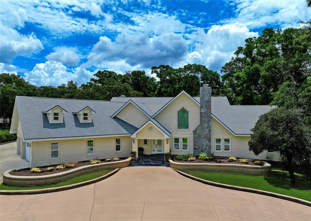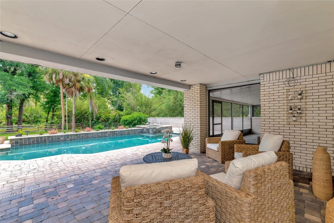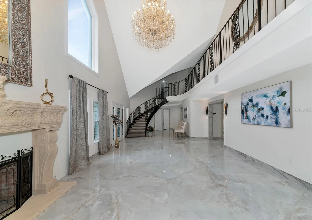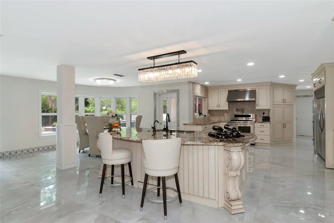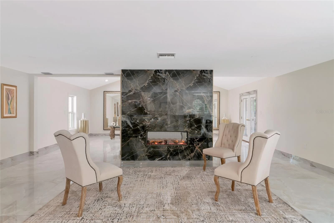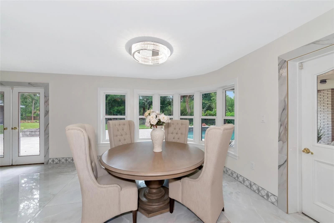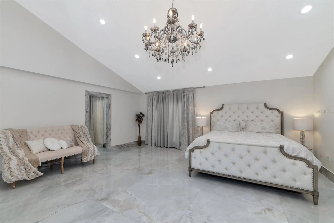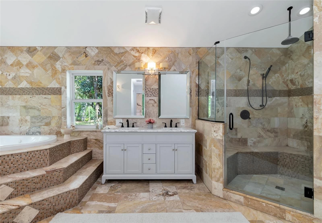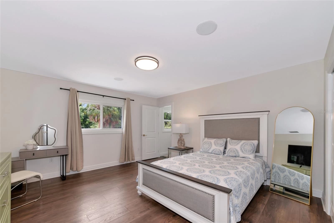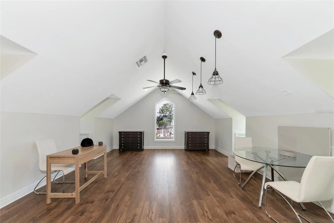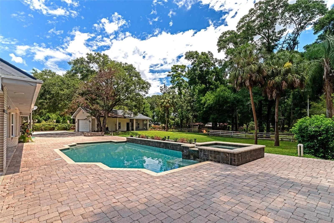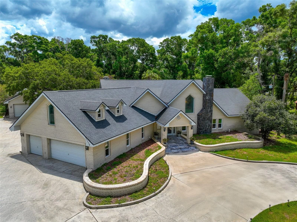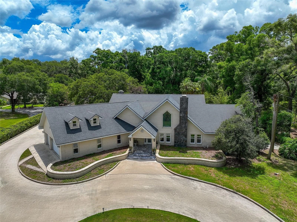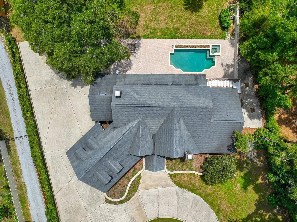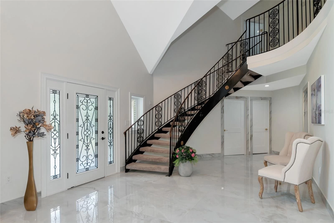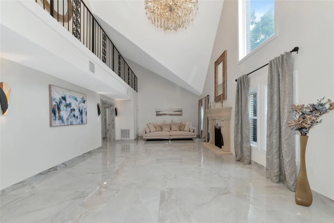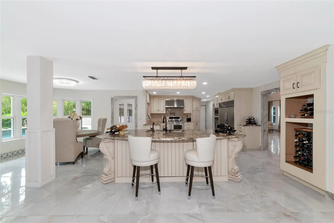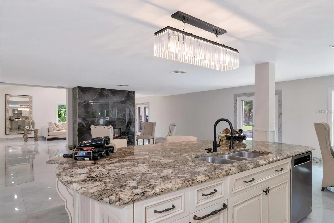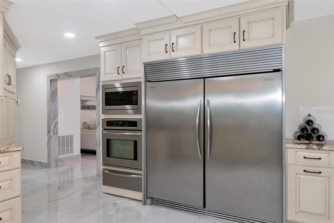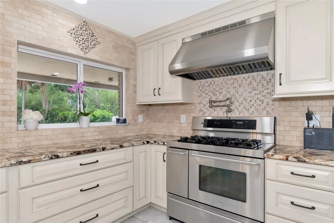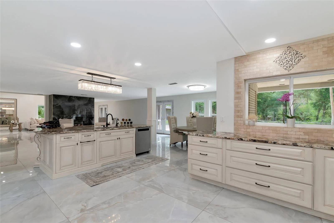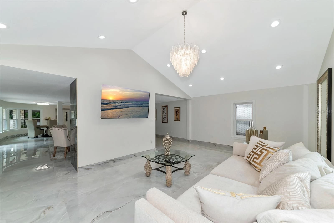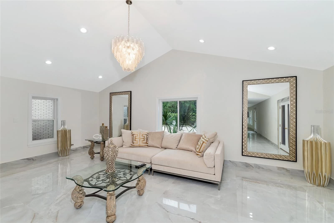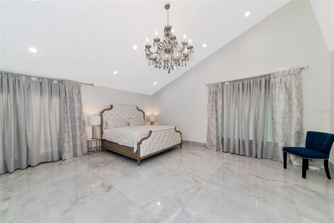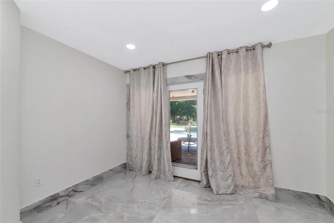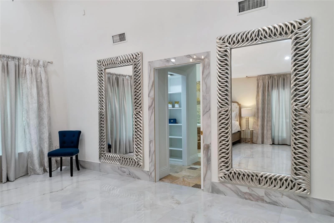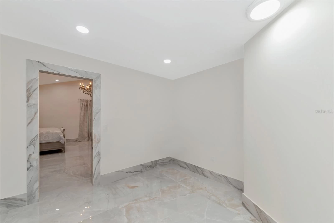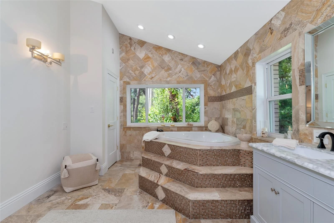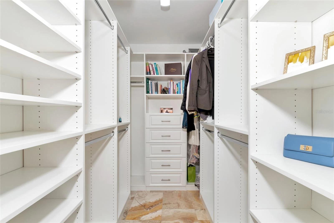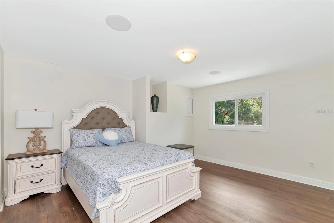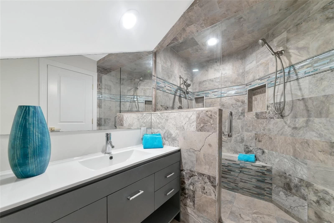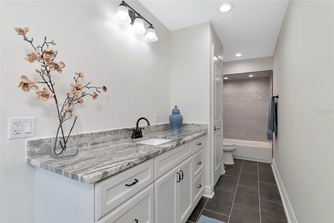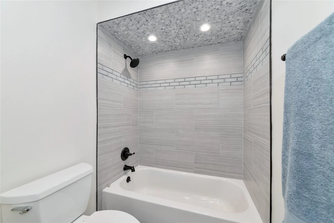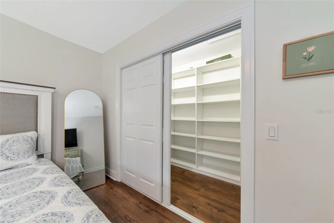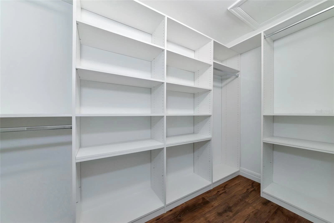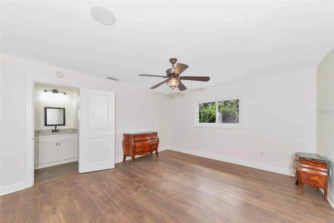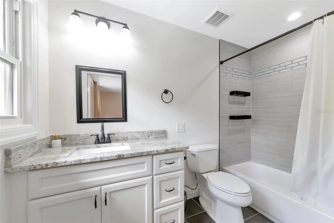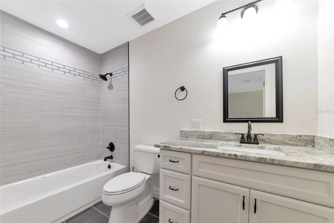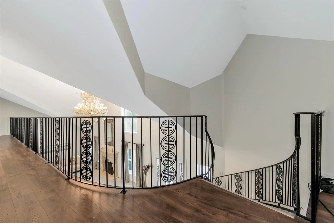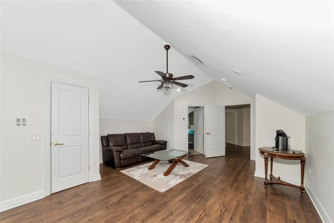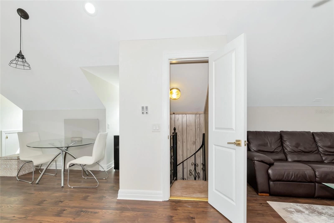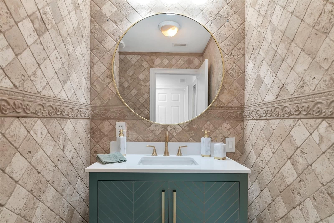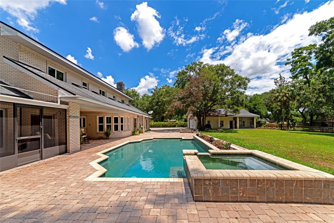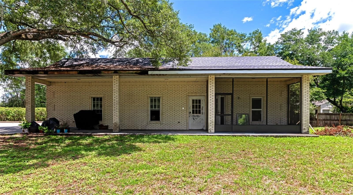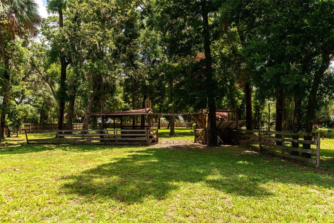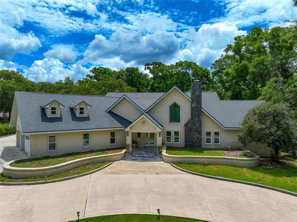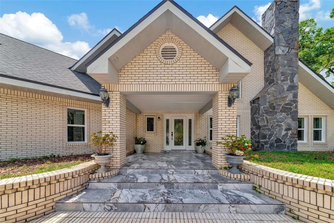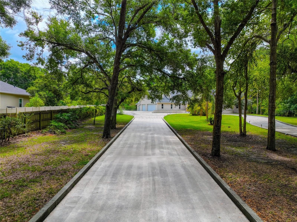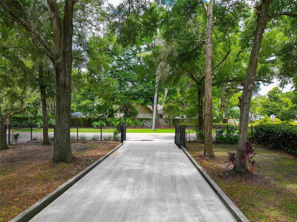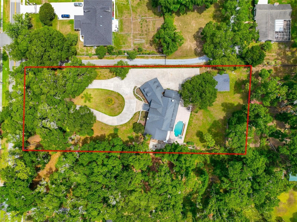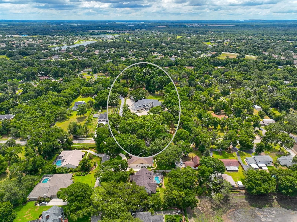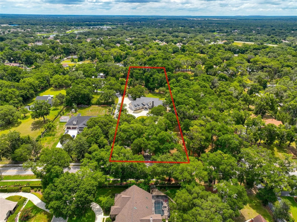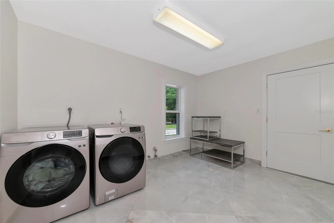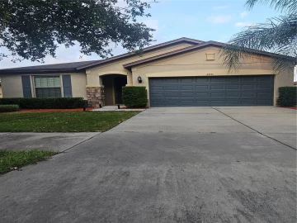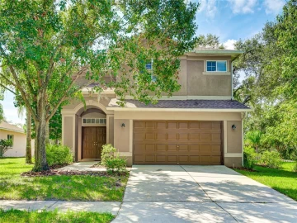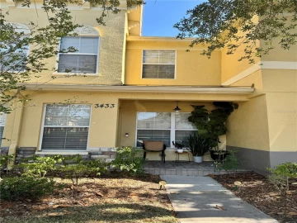Descripción
One or more photo(s) has been virtually staged. As you enter through the private gates, you'll immediately recognize the uniqueness of this property. This spectacular 6,759 square foot estate home sits on 2.41 acres, is hurricane resistant, outside of a flood plain, in the heart of everything—shopping, restaurants, golf courses, plus easy access to I-4, Crosstown expressway, and I-75. The property features 6 bedrooms, 6 full baths, and 2 half baths, with every bedroom having its own bathroom. The home boasts a formal 2 story living room, a family room with a marble fireplace, and large dining room. The true gourmet kitchen includes 2 ovens, a gas stove with a pot filler, a side-by-side built-in refrigerator, solid wood cabinets, and granite countertops. There's also a spacious breakfast nook overlooking the large, pool and spa. The first-floor primary suite has dual walk in closets, a large ensuite, private office/den and screened in porch. The second story has 4 additional bedrooms, all with oversized closets, with the fourth bedroom having private access to the garage/outside and plumbing for a kitchenette making it the perfect option for a secondary private living space. Additional features include plenty of storage space throughout and updated designer finishes such as oversized marble tile in the main living areas and on the fireplace. Outside, the landscaped yard includes space for a single horse stable and a large pool with a heated spa. The estate also has a 3-car attached garage and a 2-car detached garage which would be an easy conversion to a mother-in-law suite. Both the main house and the detached garage are constructed of imported brick with cinder block and poured concrete inside, ensuring exceptional durability. The newer roof and double-pane windows further contribute to its energy efficiency. This extraordinary property is built to last, combining luxury and practicality with features perfect for both entertaining and everyday living.
Payments: / Price per sqft: $259
Comodidades
- Built-In Oven
- Cooktop
- Dishwasher
- Microwave
Interior Features
- Eating Space In Kitchen
- High Ceilings
- Kitchen/Family Room Combo
- Living Room/Dining Room Combo
- Open Floorplan
- Primary Bedroom Main Floor
- Solid Surface Counters
- Solid Wood Cabinets
- Walk-In Closet(s)
Ubicación
Dirección: 3114 Little Rd, VALRICO, FL 33596
Calculadora de Pagos
- Interés Principal
- Impuesto a la Propiedad
- Tarifa de la HOA
$ 8,394 / $0
Divulgación. Esta herramienta es para propósitos generales de estimación. Brindar una estimación general de los posibles pagos de la hipoteca y/o los montos de los costos de cierre y se proporciona solo con fines informativos preliminares. La herramienta, su contenido y su salida no pretenden ser un consejo financiero o profesional ni una aplicación, oferta, solicitud o publicidad de ningún préstamo o características de préstamo, y no deben ser su principal fuente de información sobre las posibilidades de hipoteca para usted. Su propio pago de hipoteca y los montos de los costos de cierre probablemente difieran según sus propias circunstancias.
Propiedades cercanas
Inmobiliaria en todo el estado de la Florida, Estados Unidos
Compra o Vende tu casa con nosotros en completa confianza 10 años en el mercado.
Contacto© Copyright 2023 VJMas.com. All Rights Reserved
Made with by Richard-Dev