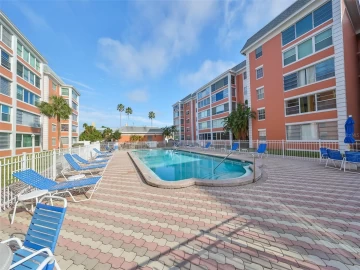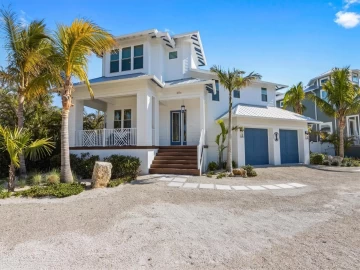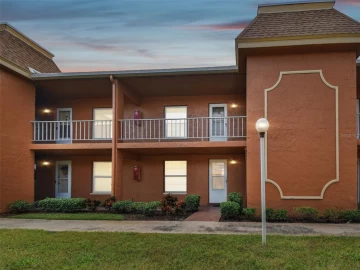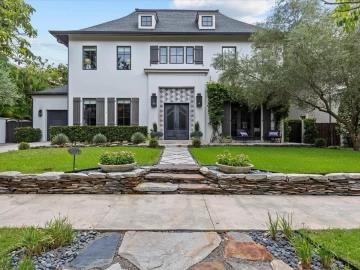Descripción
This fully renovated contemporary executive home is located in the Feather Sound Country Club community. This estate is a 5 bedroom, 3.5 bath with a custom multi-level waterfall pool and hot tub located on a rare and secluded oversized conservation wooded lot. Enter through beautiful double doors into this open-concept design which greets you with a grand high vaulted ceiling foyer entrance. Stroll into the expansive FR with sliders opening up to the well-appointed outdoor living room and summer kitchen overlooking the pool. The home’s professional chef-grade kitchen overlooks the FR with fireplace and features custom cabinetry, premium appliances including a WOLF double oven and custom paneled Subzero refrigerator, a serving counter and gorgeous quartz countertops. Main floor includes a bed & bath perfect for guests and a expansive designated flex room/movie theater. Upstairs offers a spacious owner's suite with oversized ensuite bathroom with beautifully appointed European tile with walk-in shower, spa-style bathtub, separate vanities and designer custom walk-in closet. In addition, the second floor also includes 2 additional bedrooms & bath. Other highlights include an attached 2-car garage offering plenty of parking, extra storage space and/or golf cart parking. This estate home is centrally located between Clearwater, St. Pete, and Tampa. Community amenities include Feather Sound Country Club which offers a Joe Lee Signature Championship Golf Course, tennis courts and inviting clubhouse minutes from your home.
Payments: / Price per sqft: $469
Comodidades
- Bar Fridge
- Built-In Oven
- Convection Oven
- Cooktop
- Dishwasher
- Disposal
- Dryer
- Exhaust Fan
- Freezer
- Ice Maker
- Range Hood
- Refrigerator
- Washer
- Water Filtration System
- Water Purifier
- Water Softener
- Wine Refrigerator
Interior Features
- Attic Fan
- Built in Features
- Cathedral Ceiling(s)
- Ceiling Fans(s)
- Chair Rail
- Crown Molding
- Eating Space In Kitchen
- High Ceiling(s)
- Open Floorplan
- Other
- PrimaryBedroom Upstairs
- Smart Home
- Solid Surface Counters
- Thermostat
- Thermostat Attic Fan
- Tray Ceiling(s)
- Vaulted Ceiling(s)
- Walk-In Closet(s)
Ubicación
Dirección: 3128 Tern, CLEARWATER, FL 33762
Calculadora de Pagos
- Interés Principal
- Impuesto a la Propiedad
- Tarifa de la HOA
$ 5,276 / $0
Divulgación. Esta herramienta es para propósitos generales de estimación. Brindar una estimación general de los posibles pagos de la hipoteca y/o los montos de los costos de cierre y se proporciona solo con fines informativos preliminares. La herramienta, su contenido y su salida no pretenden ser un consejo financiero o profesional ni una aplicación, oferta, solicitud o publicidad de ningún préstamo o características de préstamo, y no deben ser su principal fuente de información sobre las posibilidades de hipoteca para usted. Su propio pago de hipoteca y los montos de los costos de cierre probablemente difieran según sus propias circunstancias.






































