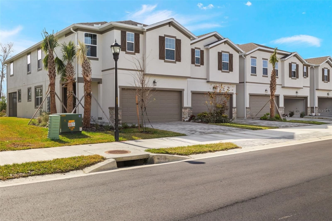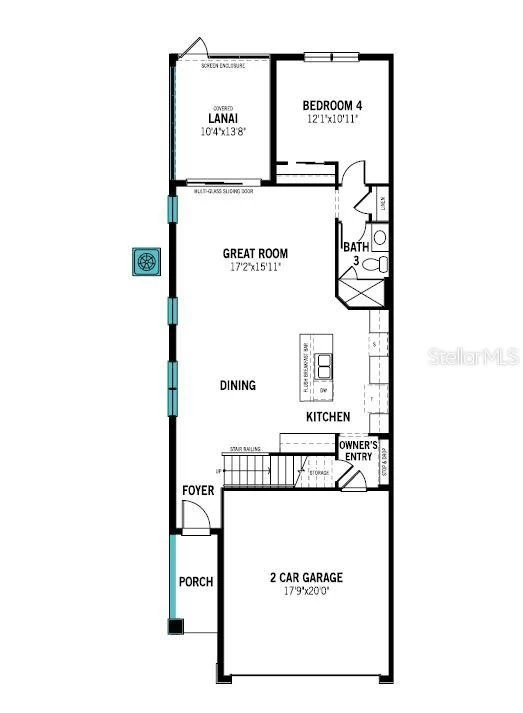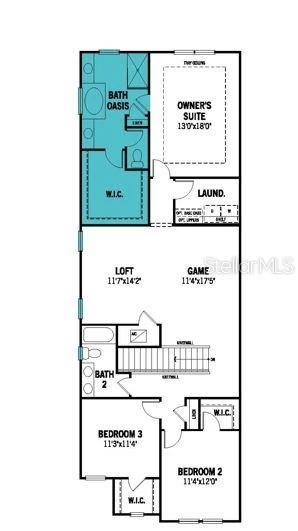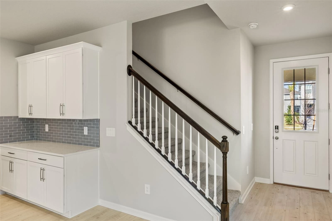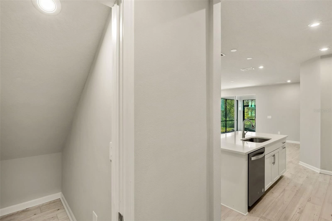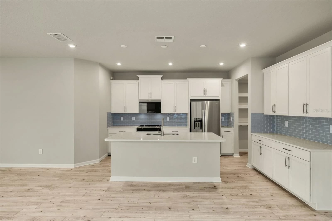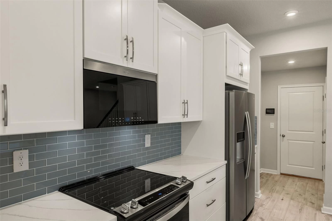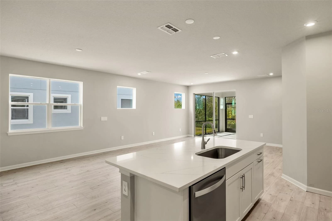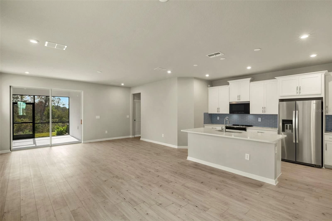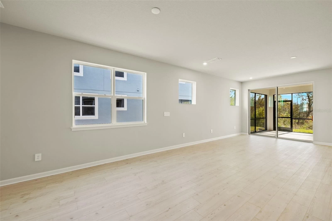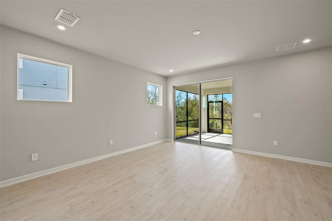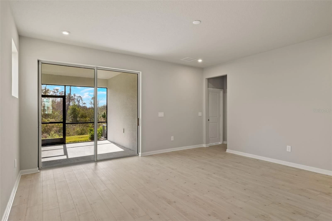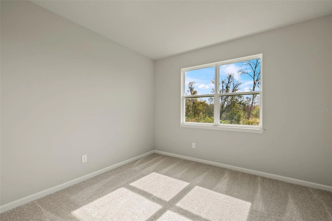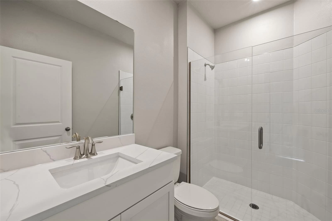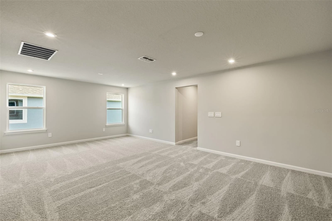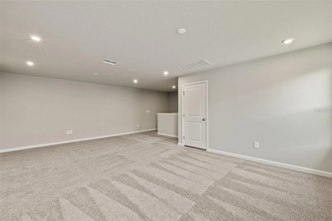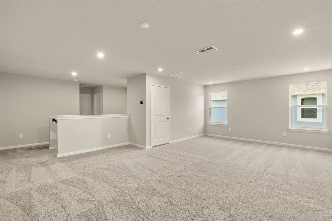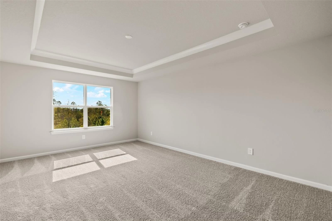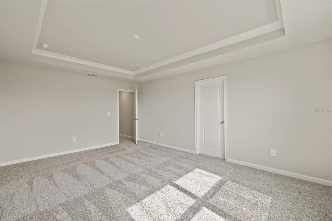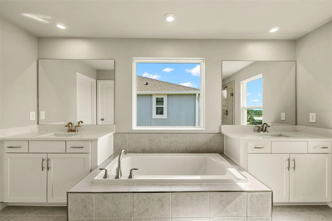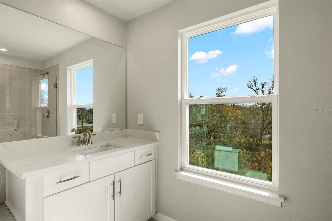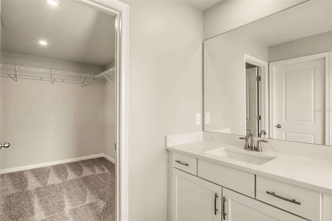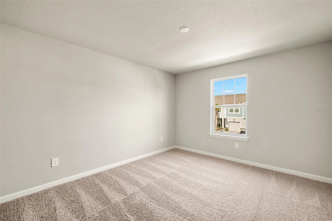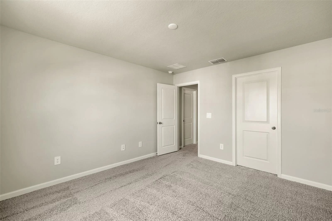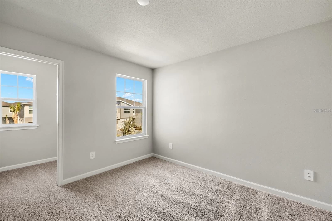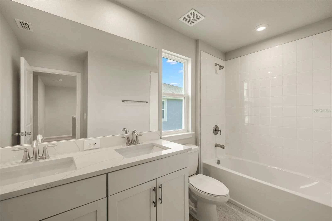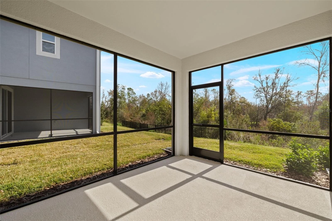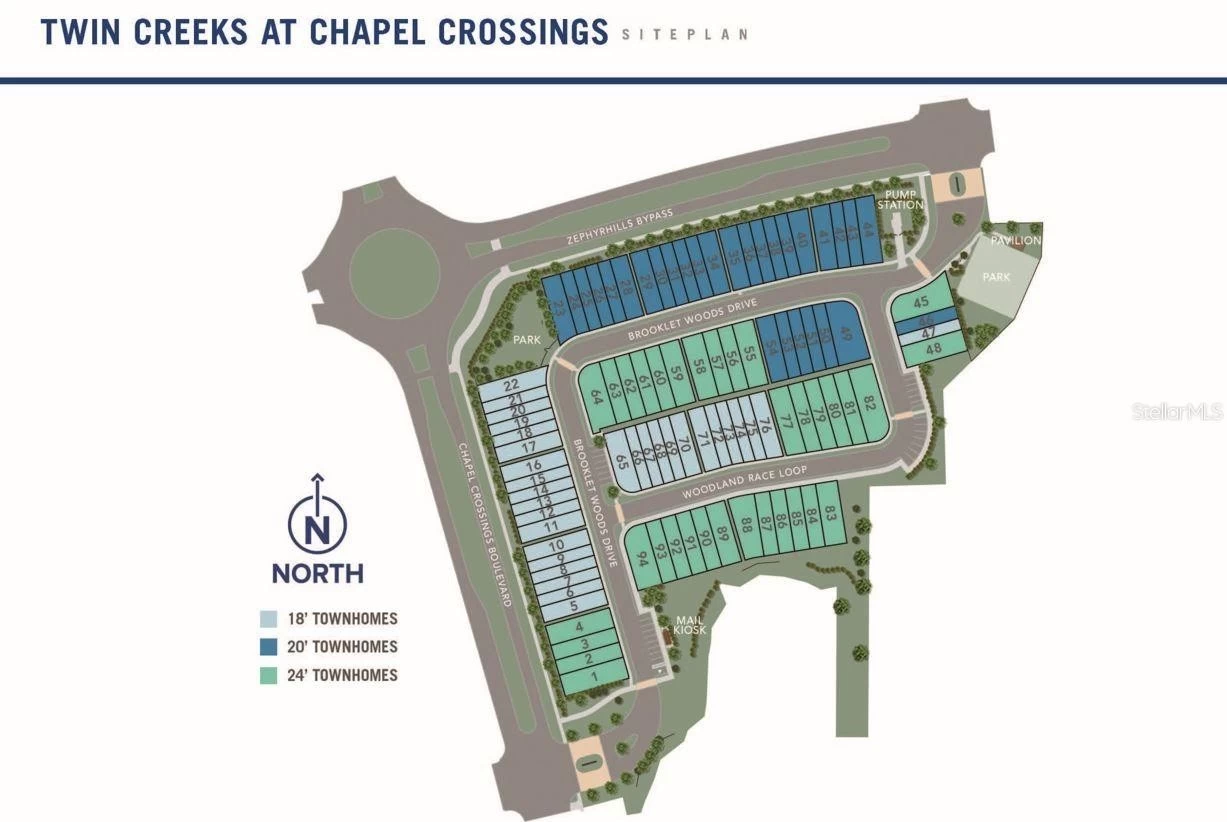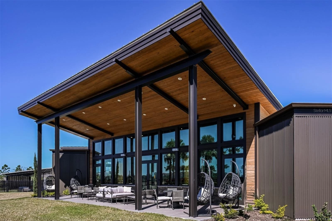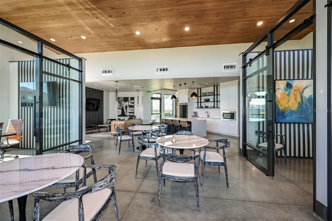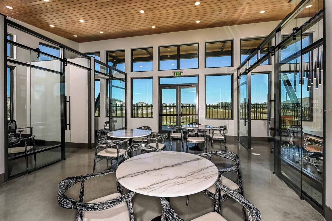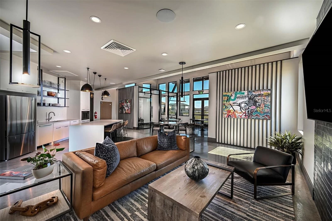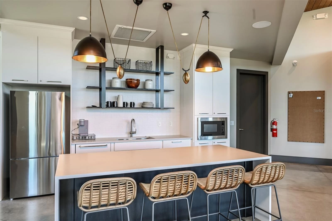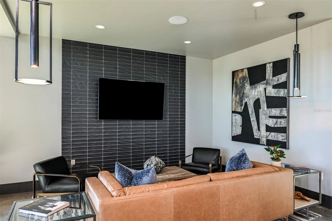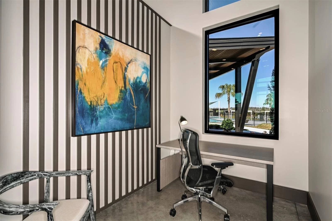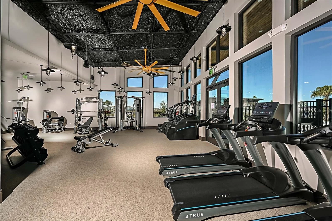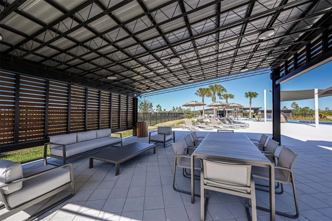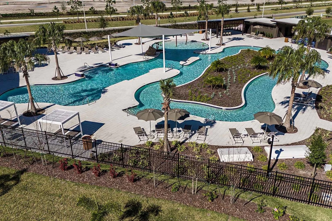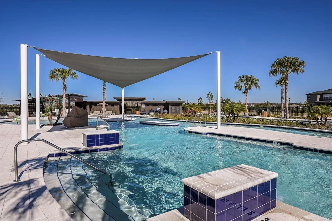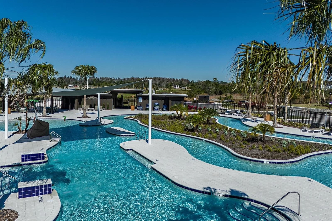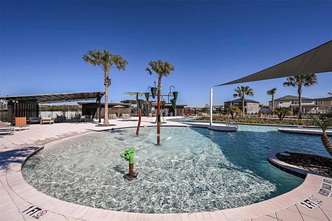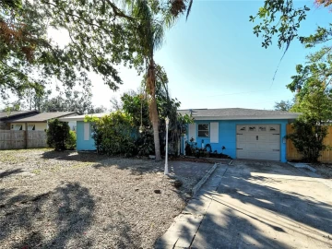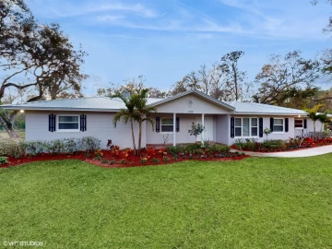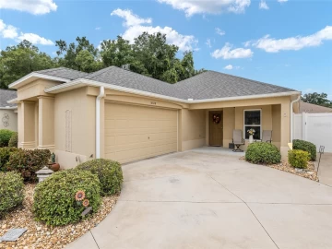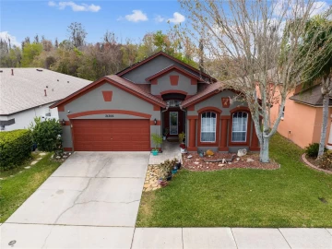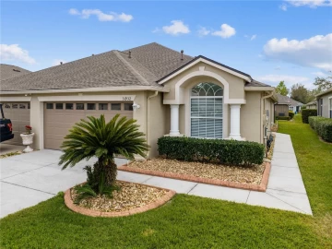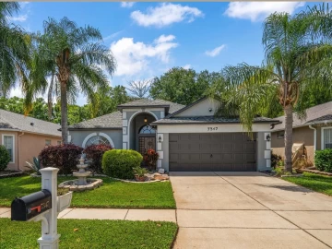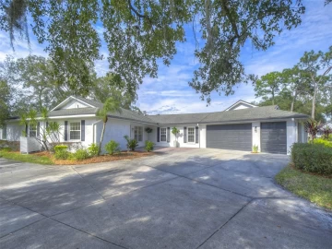Descripción
Ready Now! The Award-Winning Venice townhome with a French Country exterior design lives like a single-family home. This impressive two-story townhome is 2,574 square feet with 4 bedrooms, 3 baths, and a 2-car garage. This home offers a bedroom on the first level, adjacent to a full bath with a step-in shower. The Venice offers a designer kitchen with abundant cabinet space and a center island. The cabinets are upgraded throughout and include brushed nickel cabinet hardware. This home has quartz countertops color matched to flow with the design features and comes with stainless-steel appliances, including the refrigerator. First-floor common areas are upgraded with luxury vinyl plank flooring. The Dining Area and Great Room naturally flow together and the sliding glass door leads out to the lanai that is completely screened in to invite frequent outdoor living. Upstairs, an amazingly spacious loft is versatile and can be used as your second living space, media room, or play area. The owner's bath oasis has been designed with raised-height split vanities, soaking tub with separate shower and a must-see walk-in closet. Two secondary bedrooms share a full bath and feature walk-in closets. A Smart Home Tech package includes an Ecobe Thermostat, Clare Video Door Bell and Touchscreen home panel. The location of this Chapel Crossings community is just a short drive to the local Publix, Home Depot, and Wire Grass or Tampa Premium Outlet Mall. The local public schools for this community will be New River Elementary, Thomas E. Weightman Middle and Wesley Chapel High School as well as local private schools. As for amenities, this community boast a clubhouse and fitness center, pickle ball courts, playground, dog park, and a resort style pool and lazy river! Photos, renderings and plans are for illustrative purposes only and should never be relied upon and may vary from the actual home. Pricing, dimensions and features can change at any time without notice or obligation. The photos are from the home offered for sale.
Payments: HOA: $235/mo / Price per sqft: $182
Comodidades
- Dishwasher
- Disposal
- Electric Water Heater
- Microwave
- Range
- Refrigerator
Interior Features
- Eating Space In Kitchen
- In Wall Pest System
- Open Floorplan
- Pest Guard System
- PrimaryBedroom Upstairs
- Smart Home
- Solid Surface Counters
- Thermostat
- Walk-In Closet(s)
Ubicación
Dirección: 31464 Woodland Race, WESLEY CHAPEL, FL 33545
Calculadora de Pagos
- Interés Principal
- Impuesto a la Propiedad
- Tarifa de la HOA
$ 2,254 / $0
Divulgación. Esta herramienta es para propósitos generales de estimación. Brindar una estimación general de los posibles pagos de la hipoteca y/o los montos de los costos de cierre y se proporciona solo con fines informativos preliminares. La herramienta, su contenido y su salida no pretenden ser un consejo financiero o profesional ni una aplicación, oferta, solicitud o publicidad de ningún préstamo o características de préstamo, y no deben ser su principal fuente de información sobre las posibilidades de hipoteca para usted. Su propio pago de hipoteca y los montos de los costos de cierre probablemente difieran según sus propias circunstancias.
Propiedades cercanas
Inmobiliaria en todo el estado de la Florida, Estados Unidos
Compra o Vende tu casa con nosotros en completa confianza 10 años en el mercado.
Contacto© Copyright 2023 VJMas.com. All Rights Reserved
Made with by Richard-Dev