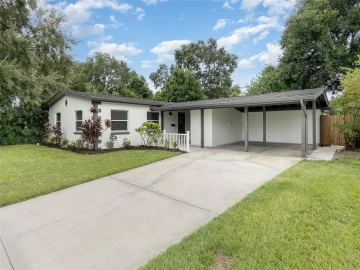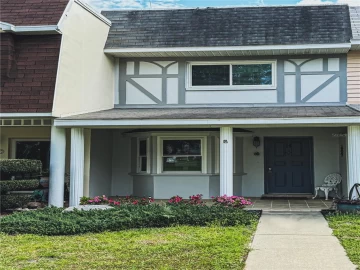Descripción
Seller is offering to contribute to closing costs and rate buydown! No CDD! We are pleased to bring this first time to market 4 bedroom 2 bathroom 3-way split floor plan built by Stanley Martin! This 1 year old property is move in ready with all appliances and window coverings and sits on a private & premium lot with no rear neighbors overlooking conservation area, upgraded elevation with architectural design features including a large covered front porch and extended covered rear lanai. The interior includes high 9+ft ceilings, extensive upgraded ceramic tile in all living an wet areas, upgraded all wood cabinetry in kitchen and bathrooms and upgraded thick 3 cm granite countertops throughout. The large kitchen features a massive entertaining island, all wood cabinets, 42 inch upper cabinets finished with crown molding, stainless steel appliances (COMPLETE UPGRADED APPLIANCE PACKAGE INCLUDED WITH WASHER AND DRYER!), walk-in pantry, custom backsplash, thick 3 cm granite countertops and open to the eating area and family room. The family room is massive (almost 300 sqft!) with ceramic tile, ample natural light and open to the kitchen perfect for entertaining. The primary bedroom is a private oasis with natural light from the large windows overlooking the conservation area behind the property (no rear neighbors!), the en suite has two separate vanities with all wood cabinets, 3cm granite countertops, a walk in tile surround shower with glass door, a extra large walk in closet and separate water closet. The guest bathroom features dual sinks & gentleman's height vanity, all tile shower/tub combo surround and linen closet conveniently located between all 3 guest bedrooms and the separate laundry room. Additional features include double pane high efficiency windows (rear windows tinted for higher efficiency), NEW faux wood premium blinds/window coverings on all windows, 30 year architectural shingle roof, attached 2 car garage with app controlled opener, irrigation system, well maintained landscaping and high efficiency air conditioning! Don't waste your time waiting to build when this almost new home is waiting for you! Furnishings optional.
Payments: HOA: $86.67/mo / Price per sqft: $218
Comodidades
- Dishwasher
- Dryer
- Electric Water Heater
- Microwave
- Range
- Refrigerator
- Washer
Interior Features
- Ceiling Fan(s)
- Eating Space In Kitchen
- High Ceilings
- Kitchen/Family Room Combo
- Open Floorplan
- Primary Bedroom Main Floor
- Solid Wood Cabinets
- Split Bedroom
- Stone Counters
- Thermostat
- Walk-In Closet(s)
Ubicación
Dirección: 33311 Rembrandt, SORRENTO, FL 32776
Calculadora de Pagos
- Interés Principal
- Impuesto a la Propiedad
- Tarifa de la HOA
$ 1,919 / $0
Divulgación. Esta herramienta es para propósitos generales de estimación. Brindar una estimación general de los posibles pagos de la hipoteca y/o los montos de los costos de cierre y se proporciona solo con fines informativos preliminares. La herramienta, su contenido y su salida no pretenden ser un consejo financiero o profesional ni una aplicación, oferta, solicitud o publicidad de ningún préstamo o características de préstamo, y no deben ser su principal fuente de información sobre las posibilidades de hipoteca para usted. Su propio pago de hipoteca y los montos de los costos de cierre probablemente difieran según sus propias circunstancias.
Propiedades cercanas
Inmobiliaria en todo el estado de la Florida, Estados Unidos
Compra o Vende tu casa con nosotros en completa confianza 10 años en el mercado.
Contacto© Copyright 2023 VJMas.com. All Rights Reserved
Made with by Richard-Dev
























































