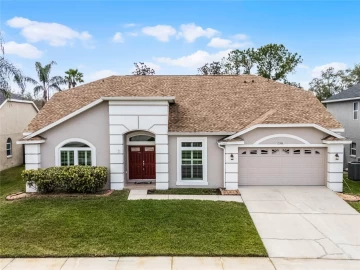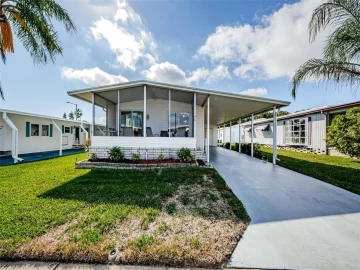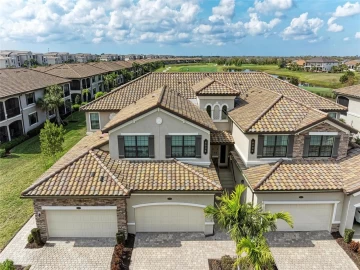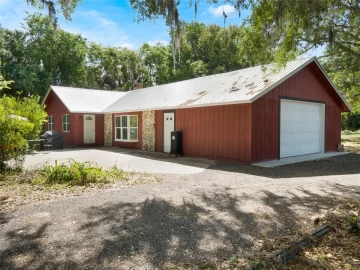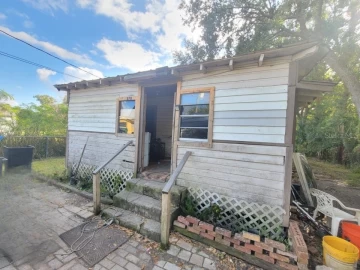Descripción
Welcome to the home of your dreams! This exquisite two-story home showcases a captivating open-concept design that effortlessly blends the living and dining spaces, creating an expansive and welcoming environment. As you wander through this residence, you'll be enchanted by breathtaking views of the tranquil lake and verdant preserve that embrace you from every vantage point, turning each moment into a picturesque experience. The focal point of this residence is the generously sized, two-sided kitchen island boasting an upgraded quartz top. Not only does it serve as a stunning centerpiece, but it also offers a practical space with abundant seating for gatherings and entertaining. Bid farewell to carpeted areas, as luxury vinyl plank (LVP) flooring graces every nook, adding both sophistication and ease of maintenance to your living areas. The primary suite is a true sanctuary of comfort, featuring two closets and a spa-inspired bath that guarantees relaxation. Adjacent to the primary suite, discover a spacious loft and additional bedrooms, providing a flexible and functional living arrangement. This home seamlessly blends luxury with practicality, offering ample storage throughout and a convenient 3-car garage with Polyaspartic flooring coating for both style and durability. The introduction of walls and double French doors transforms a section of the home into a dedicated office space, enhancing the versatility of this residence. More than just aesthetically pleasing, this home is designed for modern living. A whole-house water softener system, coupled with reverse osmosis in the kitchen, ensures the highest quality water throughout. For the environmentally conscious, a Tesla charger is thoughtfully installed, allowing you to effortlessly incorporate sustainable living into your daily routine. Plus, enjoy the convenience of brand-new appliances, including an LG fridge and Samsung flex washer and dryer (2022). Riverside Oaks is the only luxury, gated community offering private access to the scenic St. Johns River in Sanford, FL. Relax at the cabana and pool or use the future private boat launch to experience the beautiful river. Riverside Oaks offers nearby access to golf courses, the Sanford RiverWalk, historic downtown Sanford and other amazing outdoor activities.
Payments: HOA: $142/mo / Price per sqft: $224
Comodidades
- Dishwasher
- Disposal
- Electric Water Heater
- Exhaust Fan
- Ice Maker
- Microwave
- Range
- Refrigerator
- Water Softener
Interior Features
- Ceiling Fans(s)
- Eating Space In Kitchen
- Kitchen/Family Room Combo
- Living Room/Dining Room Combo
- Open Floorplan
- PrimaryBedroom Upstairs
- Solid Surface Counters
- Solid Wood Cabinets
- Thermostat
- Walk-In Closet(s)
- Window Treatments
Ubicación
Dirección: 3392 Bluff Oak, SANFORD, FL 32771
Calculadora de Pagos
- Interés Principal
- Impuesto a la Propiedad
- Tarifa de la HOA
$ 3,357 / $0
Divulgación. Esta herramienta es para propósitos generales de estimación. Brindar una estimación general de los posibles pagos de la hipoteca y/o los montos de los costos de cierre y se proporciona solo con fines informativos preliminares. La herramienta, su contenido y su salida no pretenden ser un consejo financiero o profesional ni una aplicación, oferta, solicitud o publicidad de ningún préstamo o características de préstamo, y no deben ser su principal fuente de información sobre las posibilidades de hipoteca para usted. Su propio pago de hipoteca y los montos de los costos de cierre probablemente difieran según sus propias circunstancias.
Propiedades cercanas
Inmobiliaria en todo el estado de la Florida, Estados Unidos
Compra o Vende tu casa con nosotros en completa confianza 10 años en el mercado.
Contacto© Copyright 2023 VJMas.com. All Rights Reserved
Made with by Richard-Dev


























































