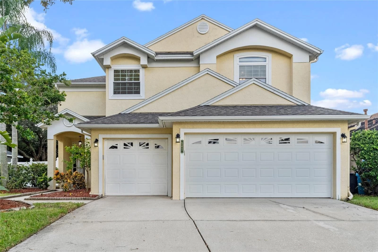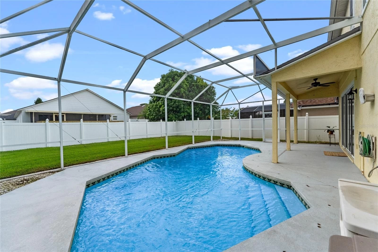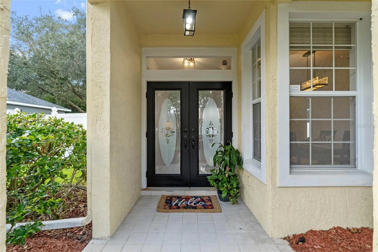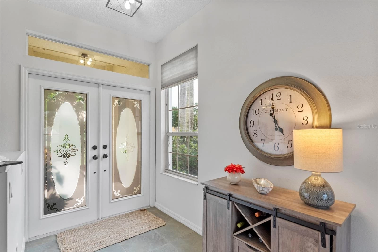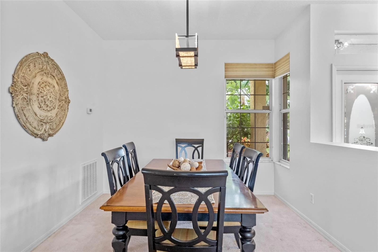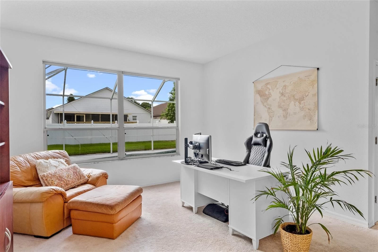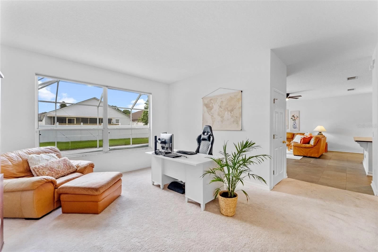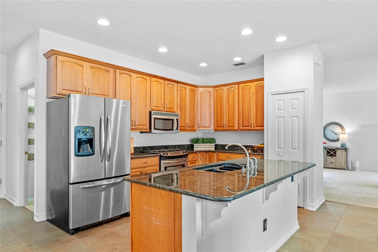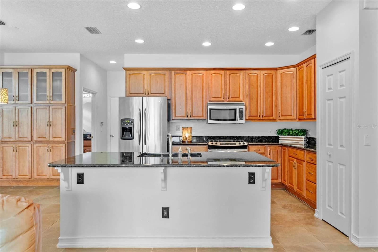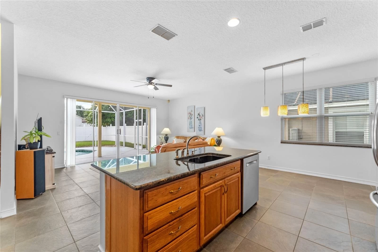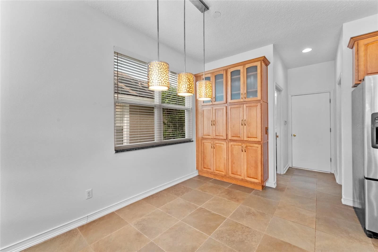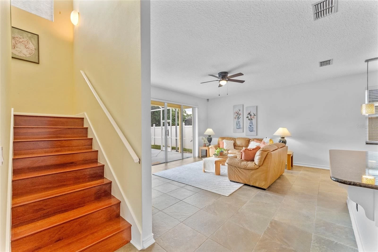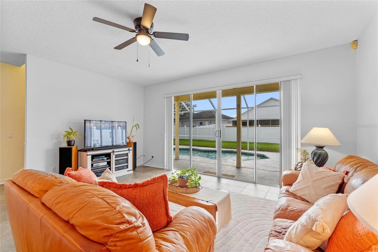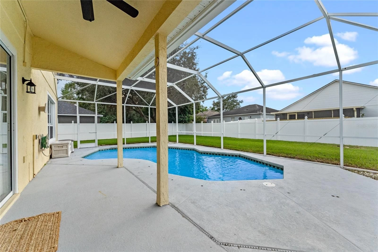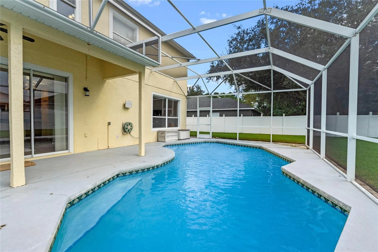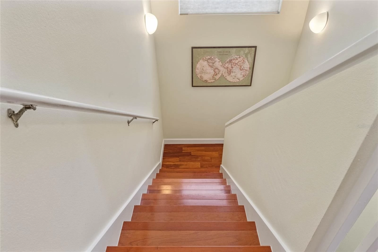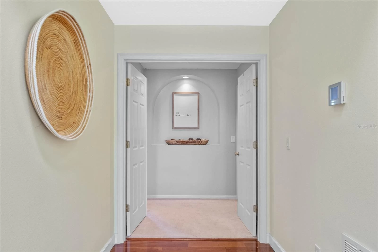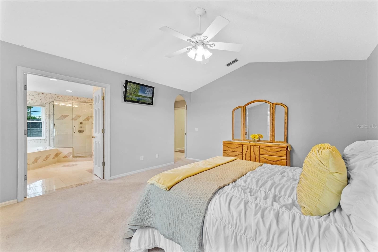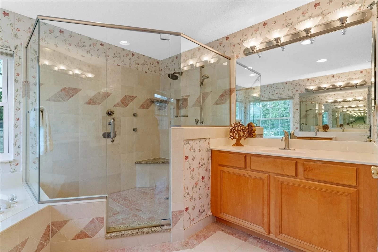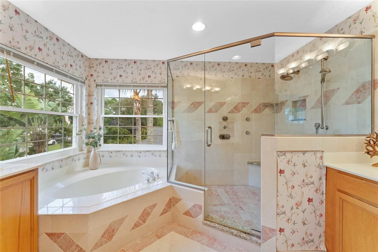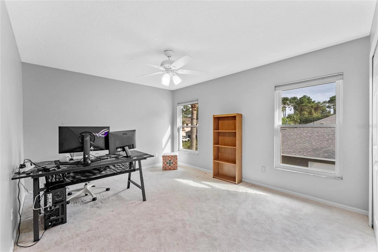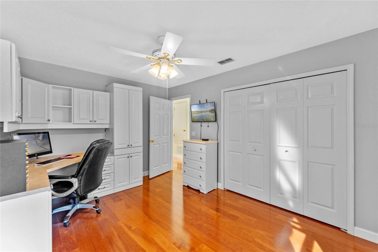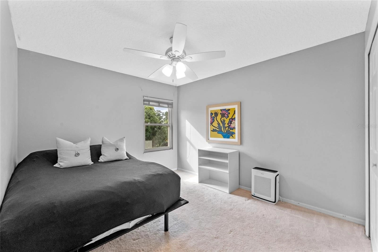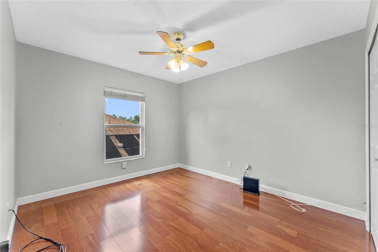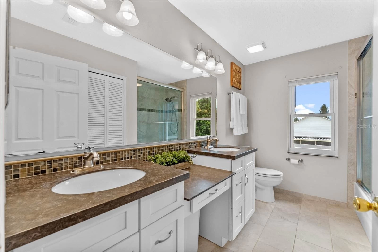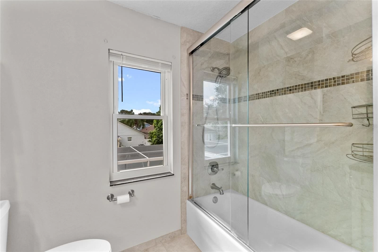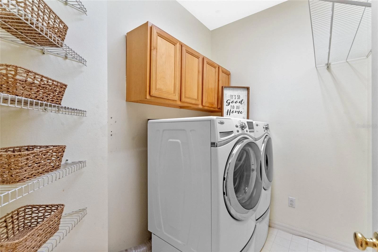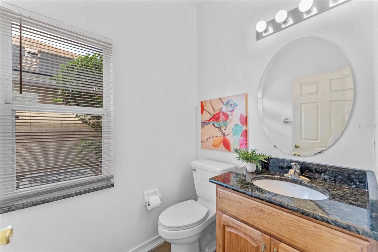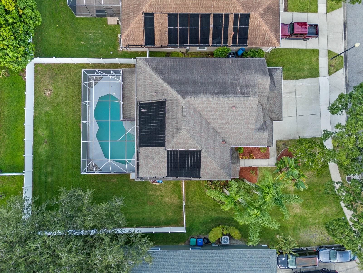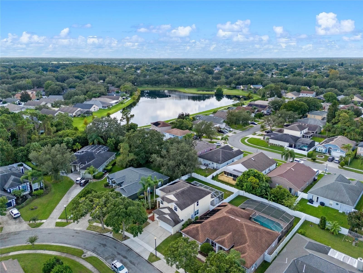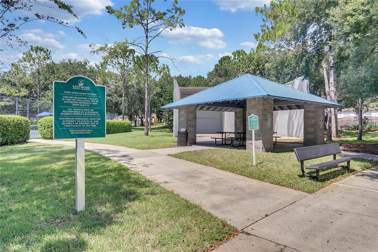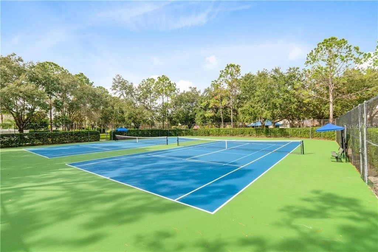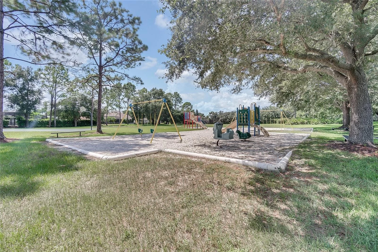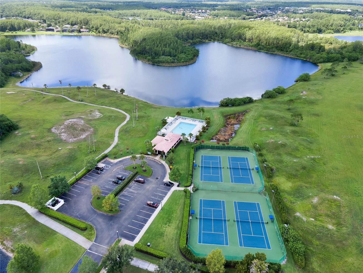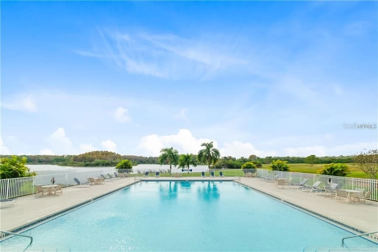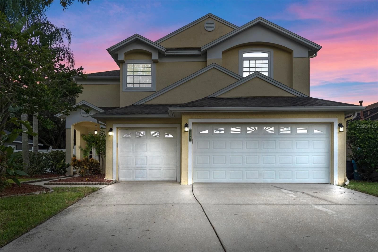Descripción
Beautiful 5 Bedroom 2.5 Bathroom POOL HOME + 3 Car Garage + Fully Fenced in Backyard with 2,700+ square feet of living space in The Villages at Eastwood. ROOF 2018, AC UNITS BOTH 2024, RE-PIPED. Walking through the front door into the foyer you will see a formal living space along with a defined dining space with plenty of natural light throughout. The kitchen has been upgraded with granite countertops, stainless steel appliances including a GAS RANGE, and additional custom cabinets storage lining the wall to frame the eat in space just off of the kitchen. The kitchen opens to the family room with glass slider access onto the covered pool deck patio space. Walking up the switchback staircase you walk through the double doors into the expansive primary bedroom with which features a large walk in closet. The primary bathroom is complete with separate vanities, frameless glass shower enclosure and a large garden tub. There are four additional bedrooms upstairs: two bedrooms at each end. The full bathroom upstairs has been upgraded with new countertops, tile inlays, shower tile and glass slider door. The fully screened in pool is SOLAR HEATED with plenty of pool deck area for entertaining guests. The backyard is fully fenced in with white vinyl fencing. This home has been cared for and is perfect for a family wanting a POOL HOME in Eastwood! Eastwood is a community with desirable school zones, along with wonderful community amenities: community pool, two separate parks that include playgrounds, tennis & pickleball courts, basketball courts, racquetball courts, a sand volleyball court, and baseball fields. Additionally, there is a storage area for RVs and boats, with FIBER OPTIC CABLE AND INTERNET INCLUDED in HOA fees! Make an appointment to see this home today!
Payments: HOA: $134/mo / Price per sqft: $212
Comodidades
- Convection Oven
- Dishwasher
- Dryer
- Microwave
- Refrigerator
- Washer
Interior Features
- Ceiling Fan(s)
- PrimaryBedroom Upstairs
- Walk-In Closet(s)
Ubicación
Dirección: 342 Turnstone, ORLANDO, FL 32828
Calculadora de Pagos
- Interés Principal
- Impuesto a la Propiedad
- Tarifa de la HOA
$ 2,758 / $0
Divulgación. Esta herramienta es para propósitos generales de estimación. Brindar una estimación general de los posibles pagos de la hipoteca y/o los montos de los costos de cierre y se proporciona solo con fines informativos preliminares. La herramienta, su contenido y su salida no pretenden ser un consejo financiero o profesional ni una aplicación, oferta, solicitud o publicidad de ningún préstamo o características de préstamo, y no deben ser su principal fuente de información sobre las posibilidades de hipoteca para usted. Su propio pago de hipoteca y los montos de los costos de cierre probablemente difieran según sus propias circunstancias.
Propiedades cercanas
Inmobiliaria en todo el estado de la Florida, Estados Unidos
Compra o Vende tu casa con nosotros en completa confianza 10 años en el mercado.
Contacto© Copyright 2023 VJMas.com. All Rights Reserved
Made with by Richard-Dev