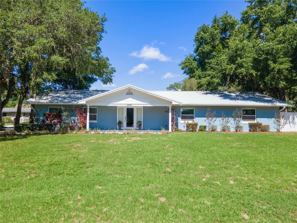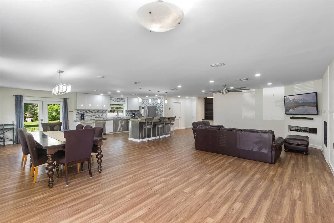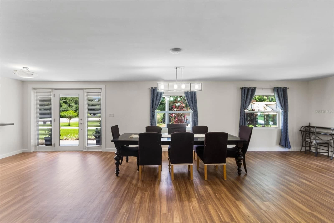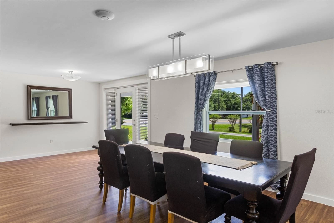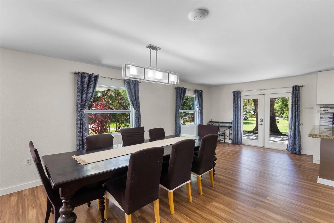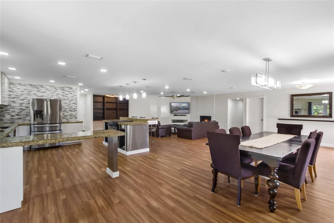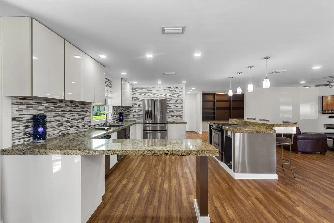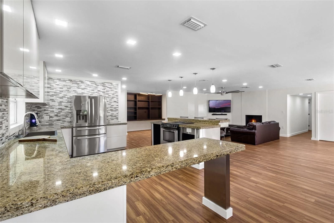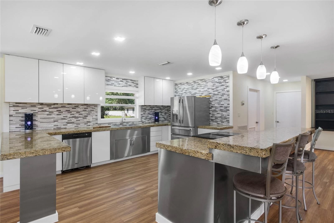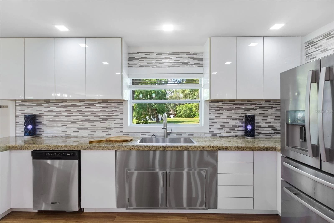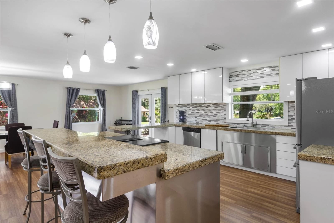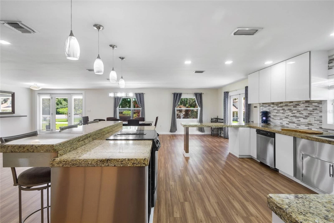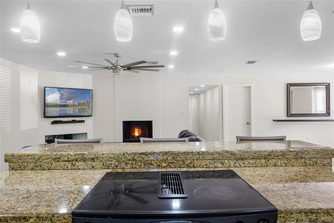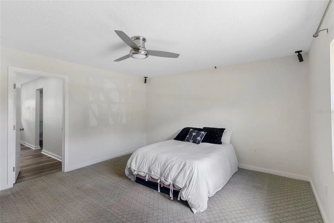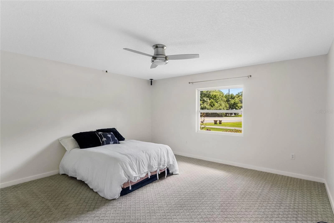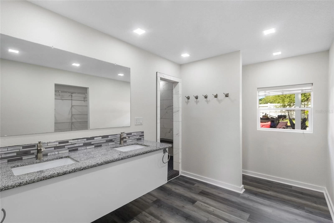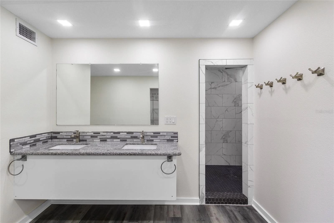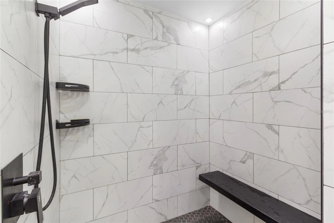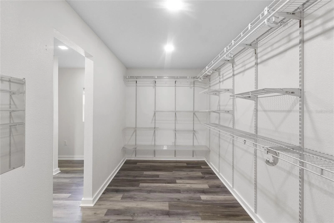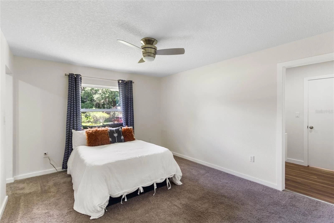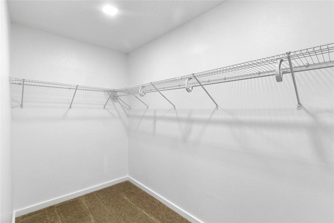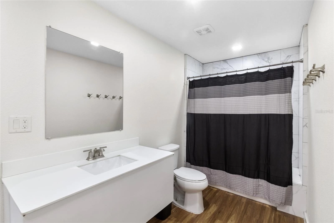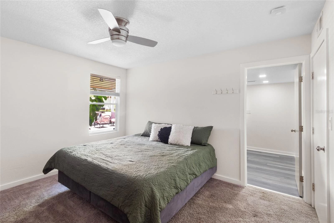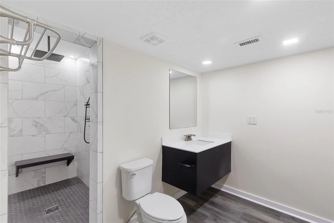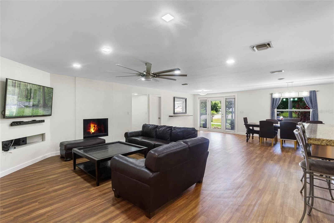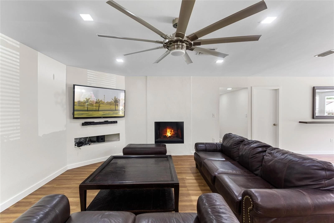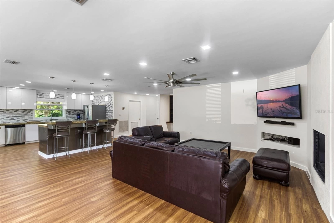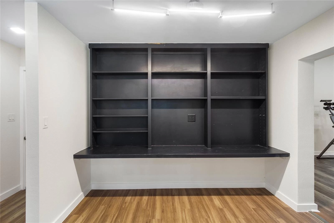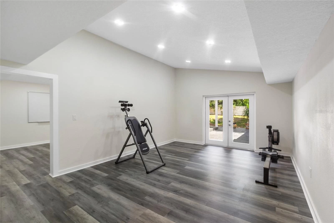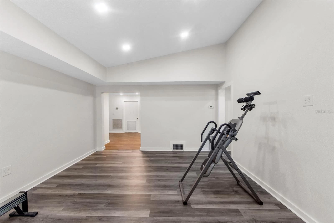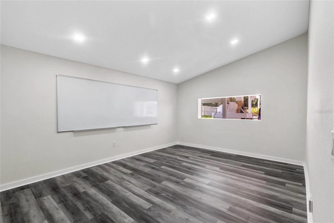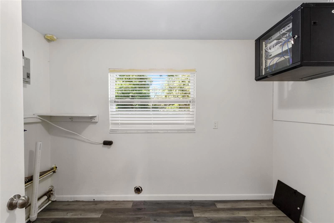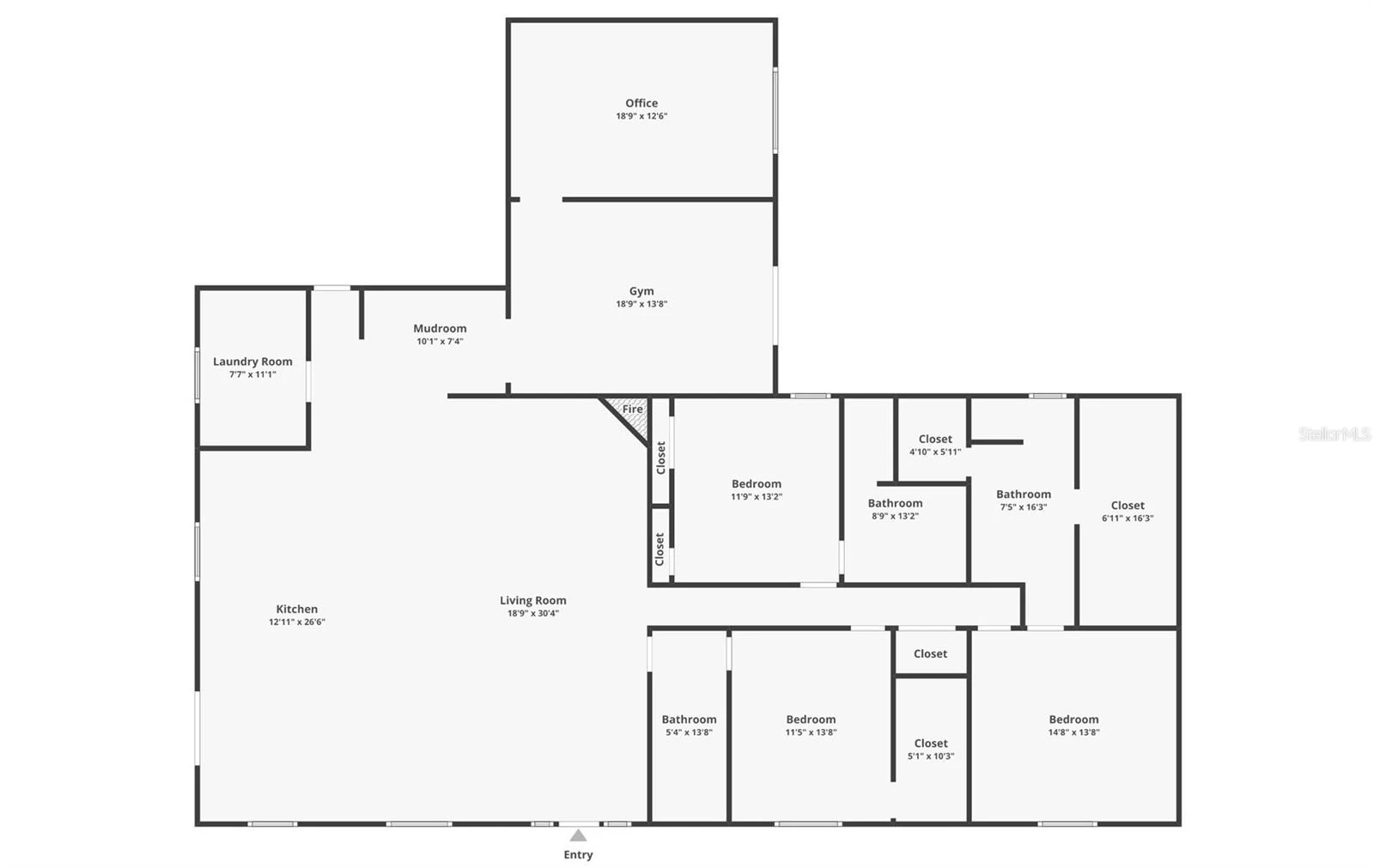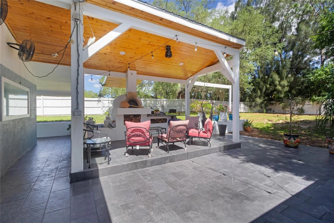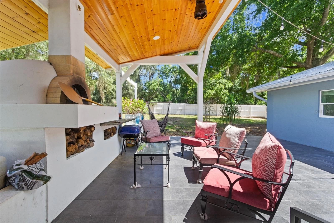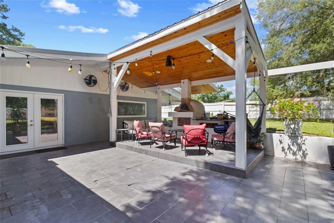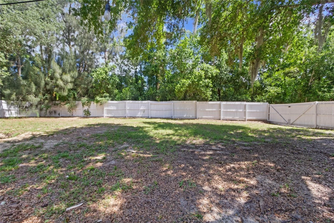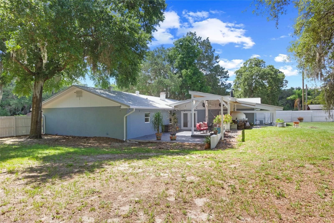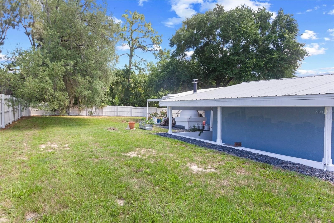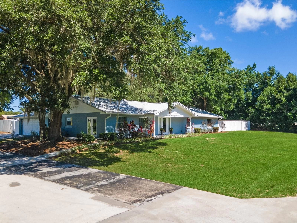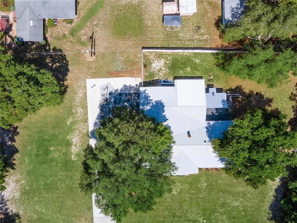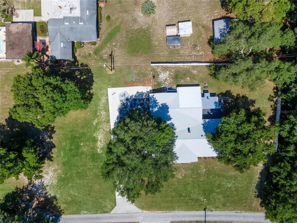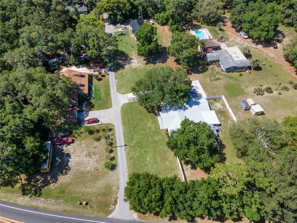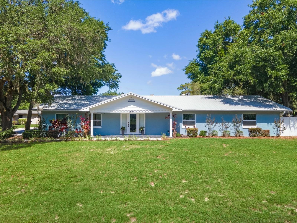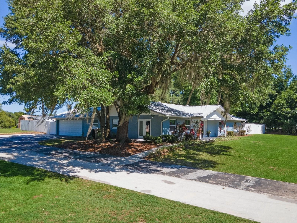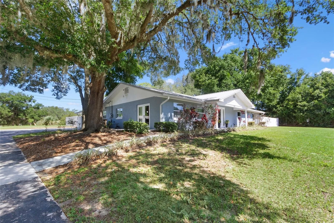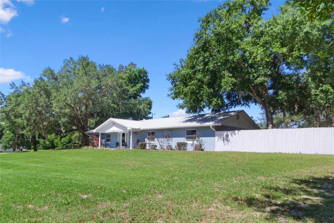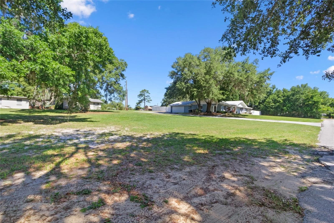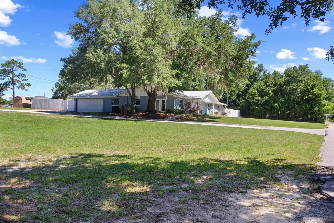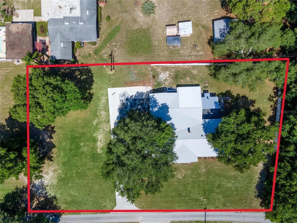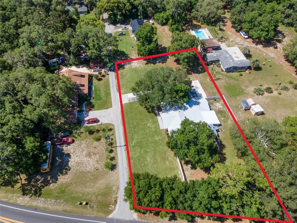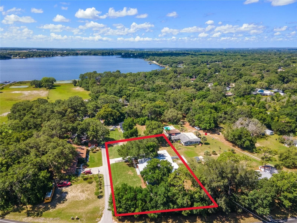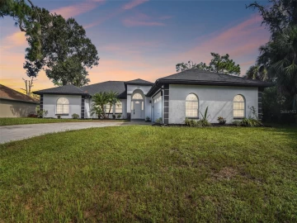Descripción
This renovated home sits on a quaint, tree-lined street on the edge of Lake Joanna. The .87-acre, CORNER LOT property has a huge front and side lawn, a side-entry garage, an inviting front porch and a fenced-in backyard that was made for entertaining. As you enter the front doors of this open floor plan you are greeted by the living room, dining room and spacious kitchen featuring sleek white cabinetry, stainless appliances, thick granite countertops, beautiful tilework and an island with a breakfast bar overlooking the living room. Down the hall, you’ll find three spacious bedrooms, each with access to large fully renovated bathrooms with floating vanities, custom-tiled showers & rainfall showerheads. The primary suite also boasts a walk-in closet the size of a bedroom! The extended covered back patio is like a second living room & kitchen, complete with a dining area, a pizza oven and a granite countertop for all your grilling gear. The entire back fence is lined by mature oaks for privacy, and there’s still plenty of space for that future pool! Just off of the living room, this single-level home offers lots of flex space! There is a large bonus office and separate gym that could be used as guest rooms, a family room, or you could section it off as a in-law suite. The clever floorplan even includes a full laundry/utility room and a separate mudroom at the entrance of the 2-car garage. This established neighborhood has NO HOA, and the shoreline of Lake Joanna is just a short walk from your front door. You’ll be less than 10 mins from historic downtown Mt. Dora and there are countless shopping & dining options along Rts.19 & 441. =====
Payments: / Price per sqft: $193
Comodidades
- Cooktop
- Electric Water Heater
- Range
- Refrigerator
Interior Features
- Ceiling Fan(s)
- Eating Space In Kitchen
- Living Room/Dining Room Combo
- Open Floorplan
- Walk-In Closet(s)
Ubicación
Dirección: 34545 Hammond, EUSTIS, FL 32736
Calculadora de Pagos
- Interés Principal
- Impuesto a la Propiedad
- Tarifa de la HOA
$ 2,374 / $0
Divulgación. Esta herramienta es para propósitos generales de estimación. Brindar una estimación general de los posibles pagos de la hipoteca y/o los montos de los costos de cierre y se proporciona solo con fines informativos preliminares. La herramienta, su contenido y su salida no pretenden ser un consejo financiero o profesional ni una aplicación, oferta, solicitud o publicidad de ningún préstamo o características de préstamo, y no deben ser su principal fuente de información sobre las posibilidades de hipoteca para usted. Su propio pago de hipoteca y los montos de los costos de cierre probablemente difieran según sus propias circunstancias.
Propiedades cercanas
Inmobiliaria en todo el estado de la Florida, Estados Unidos
Compra o Vende tu casa con nosotros en completa confianza 10 años en el mercado.
Contacto© Copyright 2023 VJMas.com. All Rights Reserved
Made with by Richard-Dev