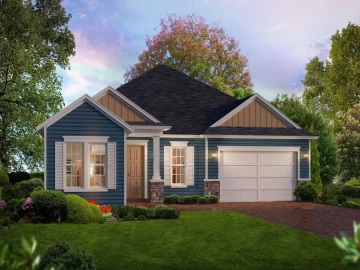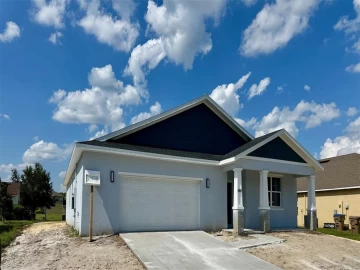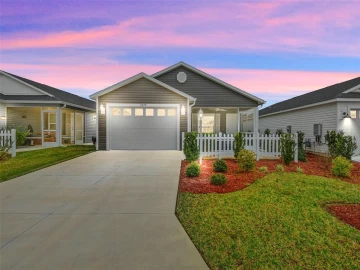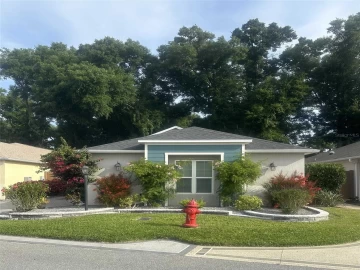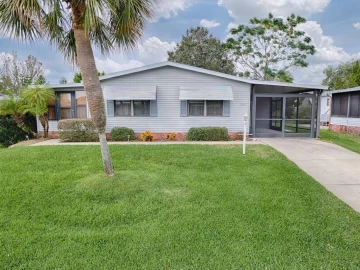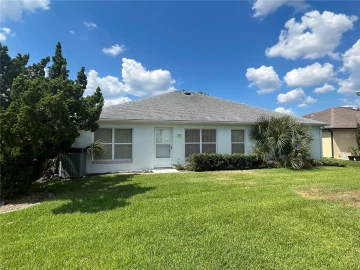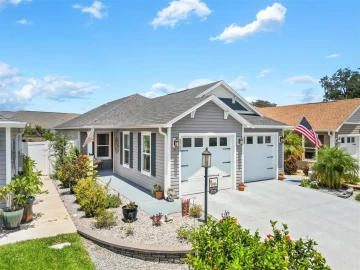Descripción
BOND PAID! Elegant POOL Home with 3-CAR GARAGE in Lake Deaton. Step into luxury with this stunning 3-bedroom, 2-bath expanded Designer Gardenia in the highly sought-after Lake Deaton neighborhood of The Villages, FL. Offering 806 sq. ft. of garage space and a FULL-WIDTH DRIVEWAY, this home provides exceptional parking and storage. From the moment you arrive, you'll be captivated by the STACK-STONE LANDSCAPING, CHARMING PAVER PATIO, and inviting leaded glass entry door. Inside, CROWN MOLDING, HIGH BASEBOARDS, CUSTOM SHUTTERS, AND ROUNDED CORNERS add a PREMIER touch throughout. The gourmet kitchen is designed to impress, featuring staggered cabinetry, granite countertops, stainless steel appliances, under-cabinet lighting, and a cozy breakfast nook. The open-concept floor plan seamlessly connects the kitchen, dining, and living areas, creating an ideal space for entertaining. Unwind in the expansive CLIMATE-CONTROLLED LANAI (13x30), complete with solar shades and surrounded by lush landscaping for added privacy. Step outside to your oasis—an inviting solar-heated pool (26x13) with a block privacy screen enclosure (31x31), perfect for relaxing or hosting gatherings. The luxurious primary suite boasts a tray ceiling, dual walk-in closets, and a spa-like en-suite with A ROMAN SHOWER, dual granite vanities, and a private water closet. A front bedroom with a bay window, tray ceiling, and plank tile flooring offers charm and natural light, while the third bedroom is thoughtfully designed with a custom wall bed to maximize versatility. Embrace The Villages lifestyle, where golfing, shopping, dining, entertainment, social clubs, and medical services are all just a golf cart ride away! Don’t miss this exceptional opportunity—schedule your private showing today!
Payments: / Price per sqft: $398
Comodidades
- Dishwasher
- Disposal
- Dryer
- Microwave
- Range
- Refrigerator
- Washer
Interior Features
- Ceiling Fan(s)
- Chair Rail
- Crown Molding
- Eating Space In Kitchen
- High Ceilings
- Kitchen/Family Room Combo
- Living Room/Dining Room Combo
- Open Floorplan
- Primary Bedroom Main Floor
- Stone Counters
- Thermostat
- Tray Ceiling(s)
- Vaulted Ceiling(s)
- Walk-In Closet(s)
- Window Treatments
Ubicación
Dirección: 3520 Quietwoods, THE VILLAGES, FL 32163
Calculadora de Pagos
- Interés Principal
- Impuesto a la Propiedad
- Tarifa de la HOA
$ 3,933 / $0
Divulgación. Esta herramienta es para propósitos generales de estimación. Brindar una estimación general de los posibles pagos de la hipoteca y/o los montos de los costos de cierre y se proporciona solo con fines informativos preliminares. La herramienta, su contenido y su salida no pretenden ser un consejo financiero o profesional ni una aplicación, oferta, solicitud o publicidad de ningún préstamo o características de préstamo, y no deben ser su principal fuente de información sobre las posibilidades de hipoteca para usted. Su propio pago de hipoteca y los montos de los costos de cierre probablemente difieran según sus propias circunstancias.
Propiedades cercanas
Inmobiliaria en todo el estado de la Florida, Estados Unidos
Compra o Vende tu casa con nosotros en completa confianza 10 años en el mercado.
Contacto© Copyright 2023 VJMas.com. All Rights Reserved
Made with by Richard-Dev



























































