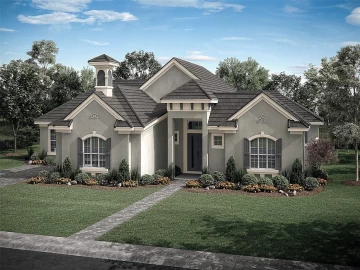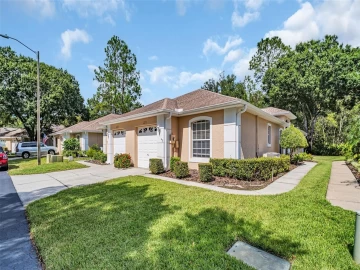Descripción
Welcome to a world of elegance and modern luxury at 3719 Douglas Place, a brand-new construction home in the renowned golf-course community of The Highlands of Innisbrook. This stunning custom home spans 4,521 square feet and is set on a prime .36-acre corner lot backing up to the golf course. The estate seamlessly blends timeless Mediterranean grace with contemporary details and luxurious amenities. The home features 6 bedrooms, 4.5 bathrooms, an office, formal dining & living, and a 3-car garage. The living room and foyer boast 2-story coffered ceilings with custom trim details and elegant fixtures. Enjoy a seamless indoor-outdoor living experience with multiple covered porches, lanais and spacious balconies. At the heart of this home is the open-concept gourmet kitchen. It features a massive island with veined quartz countertops, all-wood soft-close cabinetry, Thermador Masterpiece appliance suite, and custom imported Italian marble backsplash. The home prioritizes quality and comfort, as it features all-masonry construction, a 50-yr warranty tiled roof, and hurricane-rated impact resistant doors and windows by Pella. Smart amenities and dual Trane air-conditioning systems will ensure energy efficiency and peace of mind for years to come. Beyond the home itself, The Highlands of Innisbrook offers unmatched community amenities. As a resident, you will enjoy the benefits of 4 award-winning golf courses, 11 tennis courts, the Loch Ness Pool, a state of the art fitness center, spa, salon, 24/7 security, and multiple top-rated restaurants, all conveniently located on site. Experience a lifestyle unavailable anywhere else in Tampa Bay. Schedule your private showing today and step into your dream home.
Payments: HOA: $357.83/mo / Price per sqft: $420
Comodidades
- Built-In Oven
- Cooktop
- Dishwasher
- Disposal
- Microwave
- Range
- Refrigerator
- Wine Refrigerator
Interior Features
- Built-in Features
- Ceiling Fan(s)
- Coffered Ceiling(s)
- Crown Molding
- Eating Space In Kitchen
- High Ceilings
- Kitchen/Family Room Combo
- Open Floorplan
- Primary Bedroom Main Floor
- Solid Wood Cabinets
- Stone Counters
- Thermostat
- Walk-In Closet(s)
Ubicación
Dirección: 3719 Douglas, PALM HARBOR, FL 34683
Calculadora de Pagos
- Interés Principal
- Impuesto a la Propiedad
- Tarifa de la HOA
$ 9,113 / $0
Divulgación. Esta herramienta es para propósitos generales de estimación. Brindar una estimación general de los posibles pagos de la hipoteca y/o los montos de los costos de cierre y se proporciona solo con fines informativos preliminares. La herramienta, su contenido y su salida no pretenden ser un consejo financiero o profesional ni una aplicación, oferta, solicitud o publicidad de ningún préstamo o características de préstamo, y no deben ser su principal fuente de información sobre las posibilidades de hipoteca para usted. Su propio pago de hipoteca y los montos de los costos de cierre probablemente difieran según sus propias circunstancias.
Propiedades cercanas
Inmobiliaria en todo el estado de la Florida, Estados Unidos
Compra o Vende tu casa con nosotros en completa confianza 10 años en el mercado.
Contacto© Copyright 2023 VJMas.com. All Rights Reserved
Made with by Richard-Dev




























































































